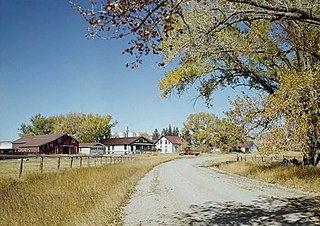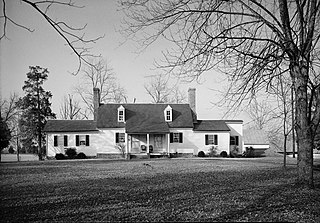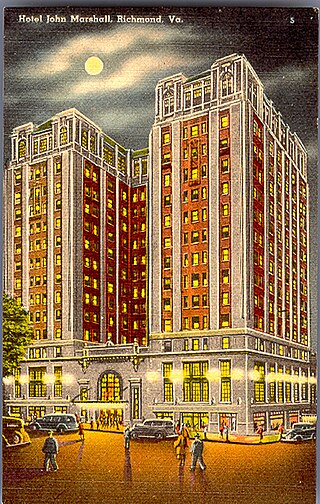
Grottoes is an incorporated town in Rockingham County with a small portion in Augusta County in the state in the Commonwealth of Virginia. The population was 2,899 at the 2020 census. The town lies right on the border with Augusta County, and several commercial, residential, and recreational lots have portions within Augusta County.

Ginter Park is a suburban neighborhood of Richmond, Virginia built on land owned and developed by Lewis Ginter. The neighborhood's first well known resident was newspaperman Joseph Bryan, who lived in Laburnum, first built in 1883 and later rebuilt. In 1895, many acres of land north of Richmond were purchased by Ginter in order to develop into neighborhoods. Ginter Park and other neighborhoods were developed from this initial land purchase. In Ginter Park are Union Presbyterian Seminary and as well as Pollard Park.

Green Springs National Historic Landmark District is a national historic district in Louisa County, Virginia noted for its concentration of fine rural manor houses and related buildings in an intact agricultural landscape. Admitted to the National Register of Historic Places in 1974, it became the first rural National Landmark Historic district. Named for one of the historic manor houses, the district comprises 14,000 acres (5,700 ha) of fertile land, contrasting with the more typical poor soil and scrub pinelands surrounding it.

A round barn is a historic barn design that could be octagonal, polygonal, or circular in plan. Though round barns were not as popular as some other barn designs, their unique shape makes them noticeable. The years from 1880 to 1920 represent the height of round barn construction. Round barn construction in the United States can be divided into two overlapping eras. The first, the octagonal era, spanned from 1850 to 1900. The second, the true circular era, spanned from 1889 to 1936. The overlap meant that round barns of both types, polygonal and circular, were built during the latter part of the nineteenth century. Numerous round barns in the United States are listed on the National Register of Historic Places.

The Swan Land and Cattle Company Headquarters are a historic ranch headquarters complex on Wyoming Highway 313 in Chugwater, Wyoming. Organized in 1883 in Scotland, the Swan Company was one of the largest ranching operations in the nation in the late 19th and early 20th centuries, managing more than one million acres of land. Now a much smaller operation, its former headquarters complex was declared a National Historic Landmark in 1964.

The Stephen Harnsberger House, also known as the Harnsberger Octagonal House, is an historic octagon house located on Holly Avenue in Grottoes, Virginia.

The Oak Hill is a historic plantation house located at Colonial Heights, Virginia. It was built in 1825–1826, and is a one-story, frame dwelling with Greek Revival style interior decorative details. It originally had an "H" shape, but was subsequently expanded with several additions. It features a distinctive elongated octagonal wing at the west end, inspired by nearby Violet Bank.

Thunderbird Lodge is a building of historical and architectural significance in the utopian community of Rose Valley, Delaware County, Pennsylvania.

The Chesterfield County Courthouse and Courthouse Square is a historic county courthouse complex located at Chesterfield, Virginia. The complex includes the old Chesterfield County Courthouse, built in 1917; the county clerk's office buildings, dating from 1828 and 1889; and the old Chesterfield County Jail, constructed in 1892 and closed in 1960. The 1917 courthouse is a one- and two-story red brick structure, fronted by a full-height portico, and topped by an octagonal belfry, in the Colonial Revival style.

Ionia is a frame house near Trevilians, Virginia, that was the centerpiece of a large plantation in the late 18th and early 19th centuries. Built around 1775, Ionia was the home of the Watson family. It was built as Clover Plains by Major James Watson, the son of a Scottish immigrant, in a fertile area of Louisa County, Virginia that is now a National Historic Landmark District, the Green Springs National Historic Landmark District. The plantation was the third largest in Louisa County in the late 18th century, leading to the nickname "Wheat Stacks" for Watson as a result of his prosperity. After Major Watson's death in 1845 the house passed to his son, Dr. George Watson, who renamed the house "Ionia" and, since he lived in Richmond, used it as a summer residence. George Watson died in 1854, leaving Ionia to his widow, who lived there until the 1870s. Following her death in 1879 the property was subdivided. The Watson family went on to build a number of houses in the Green Springs area.

Green Springs was built in the late 18th century on lands in Louisa County, Virginia assembled by Sylvanus Morris. His son Richard (c.1740-1821) developed 1,746 acres (707 ha) near the mineral springs that gave the property its name and built the two-story frame house. The property stands in an unusually fertile region of central Virginia, surrounded by a number of 18th and 19th century farms and plantations. The district has been designated a National Historic Landmark district, comprising about 14,000 acres (5,700 ha) under scenic easement protection.

Farmington is a house near Charlottesville, in Albemarle County, Virginia, that was greatly expanded by a design by Thomas Jefferson that Jefferson executed while he was President of the United States. The original house was built in the mid-18th century for Francis Jerdone on a 1,753-acre (709 ha) property. Jerdone sold the land and house to George Divers, a friend of Jefferson, in 1785. In 1802, Divers asked Jefferson to design an expansion of the house. The house, since greatly enlarged, is now a clubhouse.
Architects of the National Park Service are the architects and landscape architects who were employed by the National Park Service (NPS) starting in 1918 to design buildings, structures, roads, trails and other features in the United States National Parks. Many of their works are listed on the National Register of Historic Places, and a number have also been designated as National Historic Landmarks.

Henry Mish Barn, also known as Mish Barn and Heritage Hill Barn, is a historic Pennsylvania bank barn located near Middlebrook, Augusta County, Virginia. It was built about 1849, and measures 50 feet by 100 feet. The ends of the barn feature decorative brick lattice vents in lozenge patterns, a feature prevalent in Pennsylvania barns. It is one of the few pre-American Civil War examples to have survived the Valley barn-burning campaigns by Union forces. Associated with the brick barn are the contributing Mish House and two related outbuildings. The barn was built for Henry Mish, a native of York County, Pennsylvania who settled in southwestern Augusta County in 1839.

The Charles City County Courthouse is a historic county courthouse located at Charles City, Charles City County, Virginia. It was built about 1730, and is a one-story, T-shaped, brick structure. It has an apparently original modillion cornice and a steep hipped roof covered in tin. It features an arcaded front. Also on the property are a contributing Confederate monument, a late 19th-century clerk's office with later additions, and a frame jail building built about 1867.

Madison County Courthouse is a historic courthouse located at Madison, serving Madison County, Virginia. It was built in 1828, and is a two-story, brick temple-form structure. On the facade the ground floor becomes an open arcade four-bays wide and one-bay deep. The gable roof is topped by a tall octagonal domed cupola. The building features a Tuscan order entablature with Tuscan pediments at either end.

St. Paul's Episcopal Church is a historic Episcopal church in Haymarket, Virginia, United States. It was started in 1801 and is a two-story, gable-roofed brick church building. The building originally served as the district courthouse for Fairfax, Fauquier, Loudon, and Prince William counties. It later housed Hygeia Academy. It was consecrated as a church in 1834, and remodeled in 1867, after being gutted during the American Civil War. The remodeling added the frame chancel, bracketed cornice, and octagonal belfry and spire.

The Grace Street Commercial Historic District is a national historic district located in Richmond, Virginia. The district encompasses 93 contributing buildings located in downtown Richmond. The buildings reflect the core of the city's early 20th-century retail development and the remnants of a 19th-century residential neighborhood. The buildings are in a variety of popular 19th-century and early 20th-century architectural styles, including Classical Revival, Mission Revival, International Style, and Colonial Revival. Notable buildings include the Administration and Equipment Building for the Chesapeake & Potomac Telephone Company (1929), Thalhimer's Department Store, Atlantic Life Building (1950-1959), Miller & Rhoads Department Store, Berry-Burk Building, former W. W. Foster Studios (1927), Bank of Virginia (1949), Investment Realty Company building (1930), W.T. Grant Store (1939), Hotel John Marshall (1927), Franklin Federal Savings and Loan building (1954), and the Tompkins House (1820). Located in the district and separately listed are the Loew's Theatre, Centenary United Methodist Church, Joseph P. Winston House, Central National Bank, and National Theater.

Sears House is a historic home located at Staunton, Virginia. It was built about 1860, and is a 1+1⁄2-story, frame dwelling representative of a small "bracketed cottage" popularized by Andrew Jackson Downing. It is sheathed with board-and-batten and is covered with a cross-gable roof. It features long, shallow-scrolled roof brackets, a three-bay arcaded front porch, and a three-story octagonal-ended tower covered by a shallow hipped roof with dentiled cornice. It was the home of Dr. Barnas Sears (1802-1880), a prominent educator, who owned and occupied the house from 1867 until his death.






















