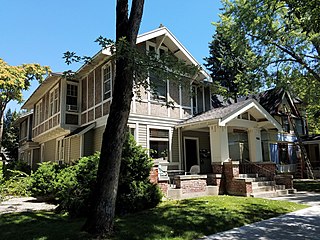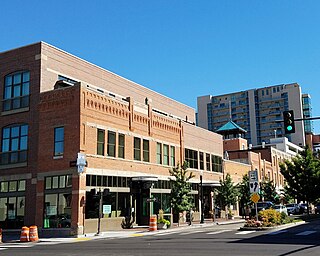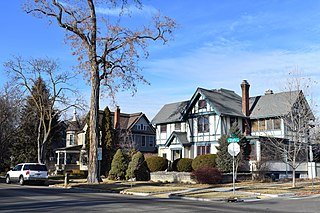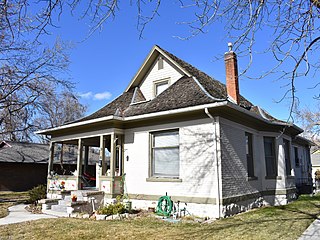
CSHQA is a full-service design firm in the western United States specializing in architecture, engineering and interior design. Established 135 years ago in 1889 in Boise, Idaho, CSHQA is now one of the northwest's architectural and engineering firms, with projects nationwide. Many of their works are listed on the U.S. National Register of Historic Places.

John Everett Tourtellotte was a prominent western American architect, best known for his projects in Idaho. His work in Boise included the Idaho State Capitol, the Boise City National Bank, the Carnegie Library, and numerous other buildings for schools, universities, churches, and government institutions. From 1922 to 1930, he worked in Portland, Oregon.

Hummel Architects PLLC is an American architectural firm based in Boise, Idaho. Its history extends back to 1890, when architect and contractor John E. Tourtellotte (1869-1939), of Massachusetts established himself in Boise. The firm is best remembered for the work it completed from 1910 to 1942 under the partnership / firm name of Tourtellotte & Hummel, joining with Charles Hummel, including the Idaho State Capitol in Boise,. From 1922 until 2002 it was led by three successive generations of the Hummel family.

The Washington Street Historic District is north of Valparaiso's downtown. The neighborhood has tree-lined streets with many examples of late nineteenth- and early twentieth-century houses and public buildings. Valparaiso began to expand after the railroads came through the township in the 1860s; Pittsburgh, Fort Wayne and Chicago Railroad, the New York, Chicago and St. Louis Railroad and the Grand Trunk Railroad. Residential neighborhoods grew up between the business district and the railroads. On Valparaiso's south side industrial and transportation area expanded, thus residential development was north of downtown.

The Minnie Priest Dunton House was designed by John E. Tourtellotte and constructed in Boise, Idaho, United States, in 1899. The original Queen Anne design was that of a single family home, but the house was remodeled by Tourtellotte & Hummel in 1913 and became a seven-bedroom boardinghouse with Tudor Revival features. Dunton named her house "Rosemere" for her rose garden. It was included as a contributing property in the Fort Street Historic District on November 12, 1982. The house was individually listed on the National Register of Historic Places on November 17, 1982.

The South Eighth Street Historic District in Boise, Idaho, is an area of approximately 8 acres (3.2 ha) that includes 22 commercial buildings generally constructed between 1902 and 1915. The buildings are of brick, many with stone cornices and rounded arches, and are between one and four stories in height. The area had been Boise's warehouse district, and many of the buildings were constructed adjacent to railroad tracks that separated downtown from its industrial core. The district is bounded by Broad and Fulton Streets and 8th and 9th Streets.

The West Warm Springs Historic District in Boise, Idaho, is a neighborhood of homes of some of Boise's prominent citizens of the late 19th and early 20th centuries. Roughly bounded by W Main St, W Idaho St, N 1st St, and N 2nd St, the district was added to the National Register of Historic Places in 1977 and included 14 properties. Of these original resources, 11 remain in the district.

The Lower Main Street Commercial Historic District in Boise, Idaho, is a collection of 11 masonry buildings, originally 14 buildings, that were constructed 1897-1914 as Boise became a metropolitan community. Hannifin's Cigar Store is the oldest business in the district (1922), and it operates in the oldest building in the district (1897). The only building listed as an intrusion in the district is the Safari Motor Inn (1966), formerly the Hotel Grand (1914).

The State Street Historic District in Boise, Idaho, is a group of houses constructed between 1886 and 1940 along West Jefferson and State Streets, bounded by North 2nd and 3rd Streets. The houses represent a variety of architectural styles, and some were occupied by politicians and judges during the early 20th century. The historic district was added to the National Register of Historic Places in 1978.

The John Daly House in Boise, Idaho, is a 2-story, Colonial Revival house designed by Tourtellotte & Hummel and constructed in 1910. The house was added to the National Register of Historic Places in 1982.

The Warm Springs Avenue Historic District in Boise, Idaho, is a residential area with 96 contributing houses representing a variety of architectural styles constructed between 1870 and 1940. The district includes Queen Anne, Colonial Revival, Tudor Revival, Bungalow, and other styles representing the work of architects Tourtellotte & Hummel, Wayland & Fennell, Kirtland Cutter, and others. The Children's Home Society of Idaho occupies the largest structure in the district, and its buildings are the only structures that are not houses.

The W. E. Jefferson House in Boise, Idaho, is a 1+1⁄2-story Queen Anne, Shingle style cottage designed by Tourtellotte & Co. and constructed in 1907 in Boise's Hyde Park neighborhood. The house features front, right, and left gabled dormers and a cross-facade porch supported by square coffered posts. The house was added to the National Register of Historic Places (NRHP) in 1982.

The R.K. Davis House in Boise, Idaho, is a 2-story Queen Anne style house designed by Tourtellotte & Co. and constructed in 1906. The house features Classical Revival elements, including a pedimented portico with Tuscan columns. Architectural drawings for the house indicated a Bungalow design, but the plan changed during construction to a more formal design that incorporates Queen Anne, Classical Revival, and Colonial Revival details, possibly to blend the house with older homes on the street. The house was listed on the National Register of Historic Places in 1982.

The Brunzell House in Boise, Idaho, is a one-and-a-half-story, brick and wood Bungalow designed by Tourtellotte & Co. and constructed in 1908. The house features Colonial Revival decorations, including deeply flared eaves. The house was added to the National Register of Historic Places in 1982. It also is a contributing resource in the Fort Street Historic District.

The M.J. Marks House in Boise, Idaho, is a 2+1⁄2-story Colonial Revival house with "bungaloid features" designed by Tourtellotte & Hummel and constructed in 1911. The house includes random course sandstone veneer on first-story walls with flared second-story walls veneered with square shingles under a low pitch hip roof. Room sized porches are a prominent feature of the design.

The H.A. Schmelzel House in Boise, Idaho, United States, is a 1+1⁄2-story bungalow designed by Tourtellotte & Co. and constructed in 1906. It features Colonial Revival details, including flared eaves and an offset porch. First floor walls are veneered with random course sandstone, and front and side gables are covered with square shingles. Square shingles also cover the outer porch walls. The house is considered the first example of a bungalow in the architectural thematic group of John E. Tourtellotte. It was added to the National Register of Historic Places in 1982.

The W.A. Simpson House in Boise, Idaho, United States, is a 2-story Bungalow designed by Tourtellotte & Co. and constructed in 1909. Sandstone veneer covers first floor outer walls, and the second floor is veneered in stucco. The house shows a Tudor Revival influence with half-timber decorations above the sandstone. An attic dormer faces the 10th Street exposure, and the roof depends on a single, lateral ridgebeam. The house was added to the National Register of Historic Places in 1982.

The H.K. Fritchman House in Boise, Idaho, was a 1+1⁄2-story Colonial Revival cottage designed by Tourtellotte & Co. and constructed in 1904. The house featured an off center, pedimented porch with Doric columns, decorative window head moldings under side gables, and a prominent, pedimented front gable with dimple window centered below the lateral ridgebeam. The house was added to the National Register of Historic Places (NRHP) in 1982. The house was demolished in 1987. Officials from the Idaho State Historic Preservation Office took documentary photographs of the interior and artifacts including radiators, leaded windows, and a banister were removed. The banister went to the Basque Center in Boise, Idaho and other items went to similar houses in the area.
Nisbet & Paradice was an architectural firm in Idaho. It was a partnership of architects Benjamin Morgan Nisbet and Frank H. Paradice, Jr. formed in 1909. The partnership lasted five years. They dissolved it in 1915, and Nisbet moved to Twin Falls, Idaho to establish an individual practice, and Paradice did likewise in Pocatello, Idaho. A number of their works are recognized by listings on the National Register of Historic Places (NRHP).

The Morris Sommer House, at 548 W. 2nd St. in Weiser, Idaho, was built in 1899. It was listed on the National Register of Historic Places in 1982.





















