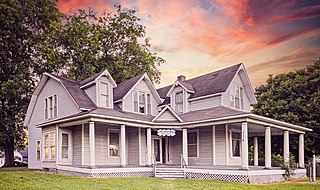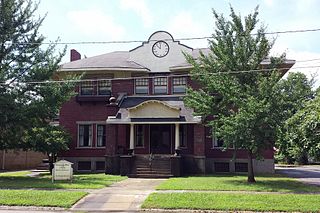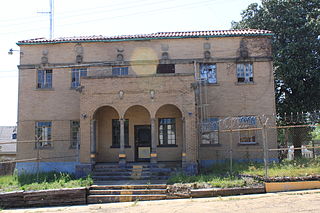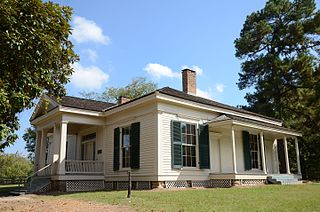
Harvey Crowley Couch, Sr., was an Arkansas entrepreneur who rose from modest beginnings to control a regional utility and railroad empire. He is regarded as the father of Arkansas Power and Light Company and other electric utilities now part of Entergy; he helped mold the Louisiana and Arkansas Railway and the Kansas City Southern Railway into a major transportation system. His work with local and federal government leaders during World War I and the Great Depression gained him national recognition and earned him positions in state and federal agencies. He also established Arkansas' first commercial broadcast radio station.

The Modjeska Monteith Simkins House is a historic place of the civil rights movement. The house, which was owned by Modjeska Monteith Simkins, is located at 2025 Marion Street in Columbia, South Carolina. On March 25, 1994, it was named to the National Register of Historic Places.

Couchwood is the summer estate of Harvey C. Couch, an industrialist and founder of Arkansas Power and Light in the early 20th century. The estate, located at 601 Couchwood Road, is southeast of Hot Springs, Arkansas, straddling the border of Garland and Hot Spring counties on the north shore of Lake Catherine.

The Oliver House is a historic house at 203 West Front Street in Corning, Arkansas. It is a 2+1⁄2-story wood-frame L-shaped structure, with a gambrel-roofed main block and a gable-roofed section projecting forward from the right side. A single-story hip-roofed porch extends through the crook of the L and around to the sides, supported by Tuscan columns. The interior retains original woodwork, including two particularly distinguished fireplace mantels. Built c. 1880 and last significantly altered in 1909, it is one of Corning's oldest buildings. It was built by J. W. Harb, and purchased not long afterward by Dr. J. L. Oliver Jr., whose son operated a general store nearby.

The A.W. Patterson House is a historic house in Muskogee, Oklahoma. Located at the intersection of 14th Street and West Okmulgee, it is situated at the crest of a hill near the western edge of the downtown Muskogee neighborhood. It was built in 1906, before Oklahoma achieved statehood in 1907. It was listed on the National Register of Historic Places in 1984.

The Elks Club, also known as Community House, is a historic fraternal society clubhouse at 67 West Main Street in Marianna, Arkansas. It is a two-story brick building, built in 1911 by S. A. Keedy, a local contractor. It has an irregular layout, with a two-story main block and a side single-story wing with a porch on its flat roof. The main entry is centered in the two-story block, sheltered by a porch supported by brick posts and Doric columns. It was built for the local chapter of the Benevolent and Protective Order of Elks, who occupied it until financial constraints force its sale in 1934. It was acquired by the city in exchange for the payment of the outstanding mortgage, and was first occupied by the city library, with its second floor ballroom used as a community function space. The space occupied by the library is now used by the local chamber of commerce.

The Chi Omega Chapter House is a building built in 1927 on the campus of the University of Arkansas in Fayetteville, Arkansas. The building was listed on the National Register of Historic Places in 1995. The house is located at 940 West Maple in Fayetteville.

The Columbia County Jail is a historic structure at Calhoun and Jefferson Streets in Magnolia, Arkansas. The brick two story structure in Umatilla County was designed by Thompson & Harding and was built c. 1920, and is an excellent local example of Italian Renaissance architecture. It is faced in cream-colored brick, and has a terracotta hipped roof. It has an entrance portico with round arches supported by slender columns and gargoyles at its corners.

The Dr. M.C. Hawkins House is a historic house at 4684 Arkansas Highway 8 in Parkdale, Arkansas. Built 1911–12, it is an excellent example of a Prairie School house designed by Little Rock architect Frank W. Gibb. It is a two-story structure faced in brick veneer, laid out in a T shape. The rectangular main block has a hip roof, while the kitchen wing, which extends to the rear, has a gabled roof. The main entrance is centered on the front facade, and is sheltered by a porch supported by brick columns and pilasters. The top of this porch functions as a deck, surrounded by brick posts and a simple wooden balustrade, which was originally a more complex jigsawn design.

The Garvin Cavaness House is a historic house at 404 South Main Street in Monticello, Arkansas. The house was built over a ten-year period, 1906–1916, by Garvin Cavaness, descendant of early settlers of Drew County. The 2+1⁄2-story building is built of concrete blocks that were custom-molded on site by Cavaness, reputedly using cement he recovered when hired to clean up spilled cement from derailed railroad cars.

Harvey's Grocery and Texaco Station is a historic retail establishment at 3241 Arkansas Highway 24, between Camden and Chidester, Arkansas. The single-story concrete block building was built in 1940 by Henry Harvey, replacing a log structure that had previously housed his retail establishment. The building is one of the best-preserved examples of 1940s vernacular general stores and gas stations in the Camden area. The style of the building is, despite its modern construction materials, reminiscent of 19th century retail buildings, with a small windows placed high on the sides, and a full-width front porch. The Harveys pumped gas until 1979, after which the tanks were removed. Harvey's was also a locally notable stop for politicians on the stump in Arkansas: those who are known to have stopped here were Bill Clinton, David Pryor, and Jay Dickey.

The William H. Smith House is a historic house in the small community of Atlanta, Arkansas. It is located northeast of the junction of Arkansas Highway 98 and County Road 85. It is a single-story wood-frame structure in the shape of an L. It was originally built c. 1857 as a dogtrot house, but the dogtrot has since been enclosed. The main body of the house is clad in weatherboard, while the enclosed dogtrot is flushboarded, with a porch in the rear and a projecting gable-roofed entry in the front. The entry is particularly elaborate for surviving period Greek Revival buildings, with both sidelight and transom windows. It is the only surviving antebellum house in the small town.

The Grandison D. Royston House is a historic house at Columbus and Water Streets in Historic Washington State Park, Washington, Arkansas. It is a single-story wood-frame structure, about 55 feet (17 m) wide and 51 feet (16 m) deep, with a hip roof pierced by two chimneys with corbelled tops. The main entry is centered under a projecting gable-roof porch, and is framed by sidelights and transom windows. The porch is supported at the front by pairs of square columns with moulded capitals and a square plinth. At the back of the house is a shed-roof addition which housed the kitchen. The interior of the main block is divided into four rooms, two on either side of a large central hall.
The Wittsburg Store and Gas Station is a historic retail establishment on Cross County Road 637 in Wittsburg, Arkansas. It is the only commercial building in the community. Built c. 1930, it is a single-story wood-frame structure with a gable roof and a false front. A shed-roof porch extends across the front, supported by for square posts. The main entrance is centered, flanked by sash windows. A gable-roofed section extends from the rear of the building, providing residential space for the shop, which occupies the main block. The building also features a concrete storm cellar, and there is a period gas pump to the building's southeast. The store operated from the 1930s to the 1980s, and is a reminder of Wittsburg's former status as a significant river town.

The Bryant-Lasater House is a historic house at 770 North Main Street in Mulberry, Arkansas. It is a 1+1⁄2-story wood-frame structure, set on a foundation of molded concrete blocks, with a shallow-pitch pyramidal roof, and a hip-roof porch extending across the front. A rear porch has been enclosed. Built c. 1900, the house is locally distinctive for its architecture, as a particularly large example of a pyramid-roofed house, and for its historical role as the home of a succession of locally prominent doctors, including Dr. O. J. Kirksey, who operated a maternity hospital in the house.

The Drennen-Scott House is a historic house museum on North 3rd Street in Van Buren, Arkansas. It is a single-story log structure, finished in clapboards, with a side-gable roof that has a slight bell-cast shape due to the projection of the roof over the front porch that extends across the width of its main block. The house was built in 1836 by John Drennen, one of Van Buren's first settlers. Drennen and his brother-in-law David Thompson were responsible for platting the town, and Drennen was politically active, serving in the territorial and state legislatures, and at the state constitutional convention. The house remained in the hands of Drennen descendants until it was acquired by the University of Arkansas at Fort Smith, which operates it as a house museum.
The New Home School Building is a historic school building in rural Jackson County, Arkansas. Located on the north side of County Road 69, northwest of Swifton, it is a small single-story vernacular wood-frame building, with a gable roof and a Craftsman-style front porch on its southern facade. The school was built c. 1915 as one of six rural single-room schoolhouses in the area surrounding Swifton, and is the best-preserved survivor of the group.

The Dr. John William Morris Clinic is a historic professional office building at 118 West Main Street in McCrory, Arkansas. It is a single-story stone and masonry structure with a front-facing gable roof. An arcaded porch extends across part of the front, with concrete keystones and quoining. The building was constructed in 1936 and is in a distinctive variant of Craftsman style. Its significance is derived from its association with Dr. John William Morris, who was for many years the only medical doctor in McCrory and the surrounding area, and gained nationwide notice for serving in his profession until he was 101 years old. He was cited at the time as the oldest practicing physician in the country.

The Tucker School is a historic school building on Vandalsen Drive in Tucker, Arkansas. It is a single-story wood-frame structure, with a hip roof, weatherboard siding, and a foundation of brick piers. On the building's west side, a gable-roofed vestibule projects, with a shed-roof porch in front of it, sheltering the main entrance. It was built about 1915 to serve the area's white students, and was apparently in use as a school until the early 1960s, when it was converted into a church.

The Old Logan County Jail is a historic government building at 202 North Vine Street in Paris, Arkansas. It is a two-story brick building, covered by a hip roof with exposed rafter ends. Its main facade has a single-story porch extending across the front. Windows are set in segmented-arch openings, with strap-metal bars set across them in a crosshatch pattern. There are two entrances, one for the jailer's quarters, and one with bars that provides access to the cell block. Built in 1903, it is one of the state's best-preserved early 20th-century county jails. It is the site of the last legal hanging in Arkansas, which took place when John Arthur Tillman, 23, was hung on July 15, 1914, at 7 am for the murder of Amanda Jane Stephens, 19.




















