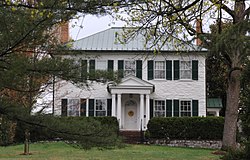Hawthorne and Old Town Spring | |
 | |
| Location | 610 and 730 Amherst Street, Winchester, Virginia |
|---|---|
| Coordinates | 39°11′18″N78°10′34″W / 39.18833°N 78.17611°W |
| Area | 5 acres (2.0 ha) |
| Built | c. 1811, c. 1816, c. 1840, 1915 |
| Architectural style | Late Georgian, Federal |
| NRHP reference No. | 13000364 [1] |
| VLR No. | 138-0030 |
| Significant dates | |
| Added to NRHP | June 5, 2013 |
| Designated VLR | March 21, 2013 [2] |
Hawthorne and Old Town Spring is a historic home and spring located at Winchester, Virginia, United States. Hawthorne was built about 1811, and is a two-story, five-bay, Late Georgian style stone dwelling with Federal style detailing. It has a hipped roof and rear service wing added about 1840. The Old Town Spring is a brick spring house built about 1816. Also on the property are contributing stone entry gateposts and walls and a stone garage built about 1915. The spring and the early-19th-century spring house that rests above it have been owned by the City for nearly 175 years. [3]
It was added to the National Register of Historic Places in 2013. [1]



