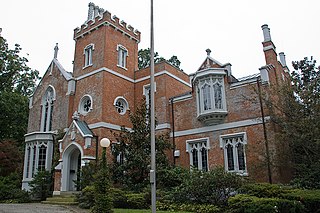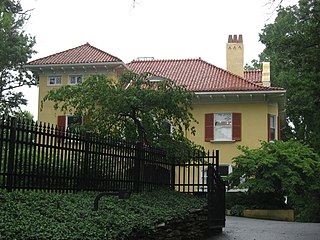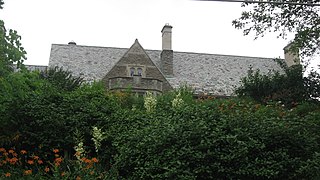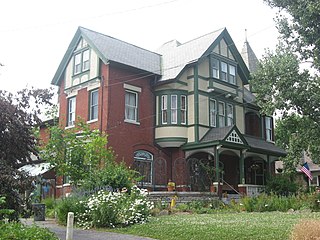
The former Nast Trinity United Methodist Church, now known as The Warehouse Church, is a historic congregation of the United Methodist Church in Cincinnati, Ohio, United States. Designed by leading Cincinnati architect Samuel Hannaford and completed in 1880, it was the home of the first German Methodist church to be established anywhere in the world, and it was declared a historic site in the late twentieth century.

The John S. Baker House is a historic house in the East Walnut Hills neighborhood of Cincinnati, Ohio, United States. Built in 1854 according to a design by Cincinnati architect James Keys Wilson, it was the home of New Jersey native John S. Baker, who settled in Cincinnati in 1814.

The George B. Cox House is a historic residence in Cincinnati, Ohio, United States. An Italianate building constructed in 1894, this two-and-a-half story building was built as the home of leading Hamilton County politician George B. Cox.

The Jacob D. Cox House is a historic residence located on Gilman Avenue in the Mount Auburn neighborhood of Cincinnati, Ohio, United States. An Italianate structure built in 1880, it was the home of prominent politician Jacob Dolson Cox. A native of Montréal in Lower Canada, Cox settled in Ohio in the 1840s, served in the Ohio Senate from 1859 to 1861, and later served as the United States Secretary of the Interior during the Grant administration. A resident of Gilman Avenue from 1883 to 1897, Cox held office as the president of the Toledo, Wabash and Western Railway and as the dean of the University of Cincinnati's law school. His two-year service as president of the University of Cincinnati occurred during his residence at the house, which concluded upon his retirement to Oberlin, Ohio.

The Sir Alfred T. Goshorn House is a historic residence in the Clifton neighborhood of Cincinnati, Ohio, United States. Designed by a leading Cincinnati architect for an internationally prominent businessman, the stone house was named a historic site in the 1970s.

The George Hoadley Jr. House is a historic residence in the Hyde Park neighborhood of Cincinnati, Ohio, United States. Built in 1900, it has been named a historic site because of its unusual construction.

The George Hummel House is a historic residence in the city of Cincinnati, Ohio, United States. Constructed in the early 1890s, it is built with numerous prominent components from different architectural styles, and it has been named a historic site.

Lillybanks is a historic residence in eastern Cincinnati, Ohio, United States. Built in 1926, it is a stone building with a slate roof. Prepared by John Scudder Adkins, the design of the two-and-a-half-story house is heavily Tudor Revival — its location atop a hill and behind walls gives it the isolation common to Tudor Revival mansions. Moreover, the house's design features many elements common to the style, such as the gabled roof, ornamental stonework, wall dormers, and stone mullions in the windows. Its overall floor plan is that of a thin but long rectangle.

The Frederick Lunkenheimer House is a historic residence on the east side of Cincinnati, Ohio, United States. Built in 1883, it is a brick building with a stone foundation, a slate roof, and smaller elements of sandstone. Measuring two-and-a-half stories tall, the house features a wide range of architectural styles. Although the dominant theme is a general Late Victorian style, the house additionally includes Italianate elements such as the detailed lintels and the elaborate belvedere. Similarly, the Queen Anne style appears in such components as the elevated ashlar foundation, ornamental dormers, and multiple stone courses on the walls.

The S. C. Mayer House is a historic house in the Over-the-Rhine neighborhood of Cincinnati, Ohio, United States. Constructed in the late 1880s, it has been recognized because of its mix of major architectural styles and its monolithic stone walls. Built by a leading local architect, it has been named a historic site.

The Richard H. Mitchell House is a historic residence in Cincinnati, Ohio, United States. Built of stone throughout, this large house was designed by prominent Cincinnati architect Samuel Hannaford. Converted into a school, the house has been named a historic site.

The Morrison House is a historic residence in Cincinnati, Ohio, United States. One of the area's first houses designed by master architect Samuel Hannaford, the elaborate brick house was home to the owner of a prominent food-processing firm, and it has been named a historic site.

The W.C. Retszch House is a historic residence in the city of Wyoming, Ohio, United States. Built at the opening of the late nineteenth century, it was originally the home of a Cincinnati-area businessman, and it has been designated a historic site because of its distinctive architecture.

The Charles B. Russell House is a historic residence in the Clifton neighborhood of Cincinnati, Ohio, United States. Built in 1890, it is a large two-and-a-half-story house constructed primarily of limestone. Multiple windows, including several dormer windows, pierce all sides of the turret, while another large dormer window with Palladian influences is present on the house's southern side. A common theme in the design of the house's windows are string courses of stone that connect the windows and voussoirs that radiate out from the windows to many directions. Among its most distinctive architectural elements are the heavy stone front porch, which transitions from a verandah on one end to a sun porch on the other end, and the large circular turret on the front corner of the house, which is capped with a beehive-shaped pinnacle.

The George Scott House is a historic residence in Cincinnati, Ohio, United States. Built in the 1880s according to a design by prominent architect Samuel Hannaford, it was originally home to a prosperous businessman, and it has been named a historic site.

The Edward R. Stearns House is a historic residence in the city of Wyoming, Ohio, United States. Built at the turn of the twentieth century, it was the home of a business baron, and it has been designated a historic site.

The William Stearns House is a historic residence in the city of Wyoming, Ohio, United States, near Cincinnati. Built at the turn of the twentieth century, it was the home of a business baron, and it has been designated a historic site.

The Charlton Wallace House is a historic residence in the East Walnut Hills neighborhood of Cincinnati, Ohio, United States. Older than all other houses in the neighborhood, it was constructed in 1840 for a group of French-born Catholic monks who brought the house's elaborate wrought iron up the Mississippi River from New Orleans.

The Mason House is a historic residence in the unincorporated community of Coal Run in Washington County, Ohio, United States. A saltbox built in 1802, it is among the most well-preserved buildings in Washington County constructed before Ohio's statehood in 1803.

The John H. Clark House is a historic residence in the village of Mechanicsburg, Ohio, United States. Built during Mechanicsburg's most prosperous period, it was the home of a prominent local doctor, and it has been named a historic site because of its historic architecture.























