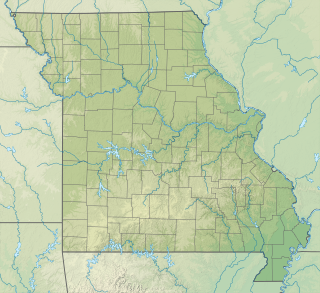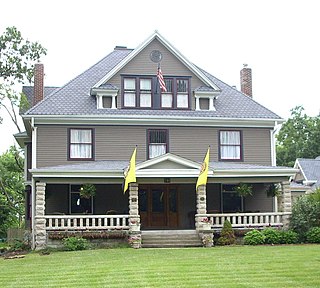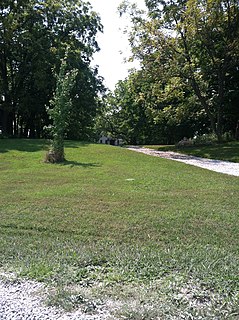
Rhineland is a village in Montgomery County, Missouri, United States. The population was 139 at the 2020 census. Its name came from German immigrants from the river Rhine area.

George Washington Carver National Monument is a unit of the National Park Service in Newton County, Missouri. The national monument was founded on July 14, 1943, by Franklin Delano Roosevelt, who dedicated $30,000 to the monument. It was the first national monument dedicated to an African American and first to a non-president.

The Sanford F. Conley House is a historic home located at Columbia, Missouri. It is an ornate 19th century residence in the Italianate architectural style. Built in 1868 as a residence for his family by the businessman Sanford Francis Conley (1838–1890). The house is near the University of Missouri campus. After being added to the National Register of Historic Places in 1973, the house was purchased by the university and houses the school's "excellence in teaching" program.

The David Gordon House and Collins Log Cabin were two historic homes located at Columbia, Missouri. The David Gordon House is a two-story, frame I-house. The 13-room structure incorporated original construction from about 1823 and several additions from the 1830s, 1890s and 1930s. The Collins Log Cabin was built in 1818, and is a single pen log house of the story and a loft design. They represent some of the first permanent dwellings in Columbia. The house, located in what is now Stephens Lake Park burned after arson in the early 1990s. The log cabin survived has been relocated from Stephens Lake Park to the campus of the Boone County Historical Society.

The Guitar House, previously known as Confederate Hill, is a historic home located in Columbia, Missouri. It was built between 1859 and 1862, and is a two-story, Italianate style dwelling. It has a low pitched hipped roof, tall slender windows with segmented arches, decorative eave brackets, and a single story front porch with square supports. The house was constructed by David Guitar, an officer in the Union forces during the American Civil War. The house was added to the National Register of Historic Places in 1993.

Greenwood, also known as Greenwood Heights, is a historic home located at Columbia, Missouri. It was built about 1839, and is a two-story, "T"-plan, Federal style red brick farmhouse on a stone foundation. It is one of the oldest remaining structures in Boone County, Missouri. Today the house is under private ownership.

Roaring River State Park is a public recreation area covering of 4,294 acres (1,738 ha) eight miles (13 km) south of Cassville in Barry County, Missouri. The state park offers trout fishing on the Roaring River, hiking on seven different trails, and the seasonally open Ozark Chinquapin Nature Center.

The John W. Boone House, also known as the Stuart P. Parker Funeral Home, is a historic home located at Columbia, Missouri. It was built about 1890, and is a two-story frame house that measures roughly 46 feet by 45 feet. It was the home of ragtime musician John William 'Blind' Boone. The home, which is owned by the City of Columbia, had fallen into a state of severe disrepair, but is now under restoration

The Chance House and Gardens is a historic home and garden located at Centralia, Missouri. The house was built in 1904, and is a two-story, Queen Anne style frame dwelling on a raised brick basement. It features a broad verandah and porte cochere. The formal gardens were added in 1937. The house was purchased by Albert Bishop Chance in 1923. The house is now operated as the Centralia Historical Society Museum. The adjacent Garden is open to the public.

The Chatol House & Gardens also known as The Chatol, The White House or The Chance Guest House is a National Register historic mansion that has been restored to host memorable weddings and events. Located in Centralia, Missouri, the home was built in 1940, as the private residence of F. Gano & Annie Chance. The home is reflective of Streamline Moderne and International Style architecture. The home measures approximately 136 feet by 92 feet with over 10,000 square feet of living space, including a large vaulted ballroom and furnishings from the 1933-34 World's Fair. It was constructed with steel footings on a concrete foundation, with a spring system employed in the walls. The striking all white home includes many characteristics of Streamline Moderne/International Style architecture, including curved walls, port hole windows, horizontal ships banding and stair step elements throughout. Today the home remains in the Chance family and is owned by Gil & Tam Stone. F. Gano Chance was the son of Albert Bishop Chance, inventor of the earth anchor, whose home and gardens are also on the National Register.

The Samuel H. and Isabel Smith Elkins House is a historic home in Columbia, Missouri. The home is located just north of Downtown Columbia, Missouri on 9th street and today contains an artisan glassworks. The large two-story brick residence was built about 1882 in the Italianate style.

The John N. and Elizabeth Taylor House is a historic home in Columbia, Missouri which has been restored and once operated as a bed and breakfast. The house was constructed in 1909 and is a 2+1⁄2-story, Colonial Revival style frame dwelling. It features a wide front porch and side porte cochere. The home was featured on HGTV special called "If walls could talk."

The Moses U. Payne House, also known as Lynn Bluffs and Roby River Bed and Breakfast, is a historic home near the Missouri River in Rocheport, Missouri. It was constructed in 1856–1857, and is a large frame central hall plan I-house. It is five bays wide and features an ornamental ironwork front porch.

The William B. Hunt House is a historic home just outside Columbia, Missouri, USA, near the town of Huntsdale and the Missouri River. The house was constructed in 1862, and is a two-story, five bay, frame I-house. It incorporates a two-room log house which dates to about 1832. It features a central two-story portico.

The Floyd Jacobs House is a historic home located in Kansas City, Missouri. It was designed by architect Mary Rockwell Hook and built in 1925 in Late 19th and 20th Century Revivals, and other architectural styles. The house was designed to demonstrate the value of hillside lots in its development. It is a three-story, hip roofed dwelling faced in rubble stone and stucco. The design had to accommodate slope and frontage on two streets at different levels. It became home to Floyd Jacobs, a lawyer.

The Mary Rockwell Hook House is a historic home located at 4940 Summit St. in Kansas City, Missouri. It was designed by and was home of architect Mary Rockwell Hook.

The Robert Ostertag House is a historic home located in the Country Club District, Kansas City, Missouri It was designed by architect Mary Rockwell Hook and built in 1922 for $15,000 for Robert A. Ostertag, president of a tin can company. It is a "T"-shaped dwelling faced with stucco.

The West Broadway Historic District in Columbia, Missouri is composed of 21 residential properties located facing Broadway on a plateau west of downtown. The district contains some of the largest and best preserved historic homes in Columbia.

The Doerr–Brown House is a "Missouri German house" in Perryville, Missouri.

Courthouse–Seminary Neighborhood Historic District is a national historic district located at Cape Girardeau, Cape Girardeau County, Missouri. The district encompasses 121 contributing buildings and 2 contributing sites in a predominantly residential section of Cape Girardeau. It developed between about 1848 and 1948, and includes representative examples of Italianate, Queen Anne, Colonial Revival, Tudor Revival, Mission Revival, Late Gothic Revival, American Craftsman, and Art Deco style architecture. The district contains 1 1/2 and 2 1/2-story brick single-family homes, with multi-family homes and a few commercial buildings dispersed throughout. Located in the district is the separately listed Robert Felix and Elma Taylor Wichterich House, William Henry and Lilla Luce Harrison House, Huhn-Harrison House, B'Nai Israel Synagogue, St. Vincent de Paul Catholic Church, August and Amalia Shivelbine House, Glenn House, House at 323 Themis Street, and George Boardman Clark House.




















