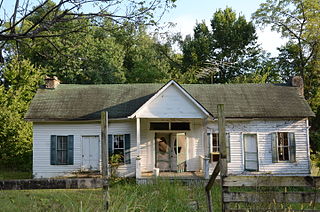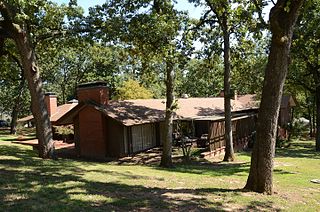
The Rose Building is a historic commercial building at 307 Main Street in Little Rock, Arkansas. It was built in 1900 from the plans of George R. Mann, and is named for Arkansas Supreme Court Chief Justice U. M. Rose. It is a prominent local example of commercial Classical Revival architecture. The building was built originally as an office property and by the early to mid twentieth century housed retail when the city's Main Street was the major shopping district. Rose purchased three lots on the Peyton Block of Main Street by 1880. Judge Rose built two preexisting Rose Buildings, both destroyed by fire on the current location. The existing structure is a 1916 incarnation of the Rose Building built by Rose's son. It is vastly different from the previous two structures. The two-story structure now displays a symmetrically massed Neoclassical façade, designed by George R. Mann. Mann was the architect who designed the existing Arkansas State Capitol and the Mann on Main mentioned above. It was later home to retail users in the mid twentieth century, two long term tenants were Allsopp-Chappell, a local bookstore, and Moses Melody shop. It had a myriad of occupants by the later part of the century, one being Gold's House of Fashions, in which the structure underwent a renovation. It was added to the National Register of Historic Places in 1986.
The University of Arkansas Campus Historic District is a historic district that was listed on the National Register of Historic Places on September 23, 2009. The district covers the historic core of the University of Arkansas campus, including 25 buildings.
The Boone County Jail is a historic jail building at Central Ave. and Willow St. in Harrison, Arkansas. It is a two-story red brick building, built in 1914. Its design has been attributed to prominent Arkansas architect Charles L. Thompson. Its hip roof is finished in red tile, as is the roof of the single-story porch sheltering the main entrance. The jail was laid out to house the jailer on the first floor, and the prisoners on the second.

The Campbell-Chrisp House is a historic house at 102 Elm Street in Bald Knob, Arkansas. It is a 2+1⁄2-story structure, supposedly designed by Charles Thompson, in a Romanesque style with Colonial Revival details. Prominent features include a large round-arch window on the first floor, above which is a three-part window with tall sections topped by round arches. A porch supported by Ionic columns wraps around the front and side of the house. The house was built in 1899 for Thomas Campbell, a local businessman.

The Frauenthal & Schwarz Building, also known as the Front Street Mall. is a historic commercial building at 824 Front Street in Conway, Arkansas. It was designed by architects Sanders & Ginocchio and built in 1925 as a major expansion and renovation of an 1879 building. It is a two-story structure, built of brick, steel, and concrete. Its ground floor storefront consists of plate glass windows and two double-leaf doorways, sheltered by a flat metal overhang. The upper floor has four groups of six windows, each consisting of larger-paned sections topped by smaller-paned ones. A decorative cornice with Mediterranean touches and flattened Italianate brackets extends above them. The building is one of the city's architecturally finest surviving commercial structures of the 1920s, designed by a prominent firm.

The Gazette Building in downtown Little Rock, Arkansas was built in 1908. It was designed by architect George R. Mann, and built by Peter Hotze. The building was listed on the U.S. National Register of Historic Places in 1976. Originally and for many years, the building served as the headquarters of the Arkansas Gazette newspaper. After the Gazette was sold and became the Arkansas Democrat-Gazette, the building served as the national campaign headquarters for the 1992 presidential campaign of Governor Bill Clinton. It now houses the Elementary and Middle Schools for eStem Public Charter Schools.

The Watson House is a historic house at 300 N. Cherry Street in Hamburg, Arkansas. The two story Colonial Revival brick house was built in 1918, and features verandas on its street-facing elevations. The verandas are supported by large Ionic columns that rise two full stories to support the roof, with the second floor veranda supported by cables suspended from above. The large-proportioned house is one of the most prominent buildings in Hamburg. It was designed and built by W. C. Bunn for David Watson, owner of a successful local hardware store.
The Robert Lee Hardy House is a historic house at 207 South Main Street in Monticello, Arkansas. It was designed for Robert Lee Hardy, a prominent local lawyer, by Knoxville, Tennessee-based architect George Franklin Barber, and built c. 1908–1909, at a time when Monticello was a thriving commercial center. It is unusual for its construction material (brick), and for its elaborate yet restrained Classical and Colonial Revival styling.

The Henry Crawford McKinney House is a historic house at 510 East Faulkner Street in El Dorado, Arkansas. The 2+1⁄2-story red brick and stucco house was designed by Charles L. Thompson and built in 1925; it is one of the most elegant houses in the city, and is set on an elaborately landscaped parcel. The house was built for Henry Crawford McKinney, Sr., a prominent local landowner and banker, during the height of El Dorado's oil boom. Its interior decoration was done by Paul Heerwagen, best known for his murals in the Arkansas State Capitol.

Mullins Court is a historic apartment complex at 605 Hickory Street in Texarkana, Arkansas. It is a two-story U-shaped building built of brick and topped by a hip roof. The main entry is located in the courtyard formed by the U, and is framed in limestone trim. The brick is primarily orange, although there is a course of puce bricks that serve as an accent. The building was designed by Witt, Seibert & Halsey, and was built in 1928. It was the first apartment block in the city built in the Colonial Revival style, and was named in honor of the locally prominent Mullins family.

The E.S. Ready House, now currently known as the Ready-Moneymaker House, is a historic house at 929 Beech Street in Helena, Arkansas. It is a 2+1⁄2-story brick structure, designed by Charles L. Thompson and built in 1910 for E. S. Ready, a prominent Helena businessman. It is the only known Thompson design in Helena. The main facade is three bays wide, with a central entry sheltered by a single-story portico, which is supported by paired Doric columns and topped by a balcony with a low balustrade. Both the main entry and the balcony door are flanked by sidelight windows, and the main entry is topped by a fanlight window.

The Orth C. Galloway House is a historic house at 504 Park Street in Clarendon, Arkansas. It is a 2+1⁄2-story wood-frame structure, with Colonial Revival styling designed by George Franklin Barber. It was built in 1910 for Orth Galloway, owner of a local lumber mill. Barber's design is of a considerably higher style than was typically found in his pattern-book publications, which were widely used in the southern US. Its most prominent feature is its two-story Classical Revival entrance portico, supported by clustered Doric columns.

The Benjamin Franklin Henley House is a historic house in rural Searcy County, Arkansas. It is located northeast of St. Joe, on the south side of a side road off Arkansas Highway 374. It is a single-story wood frame dogtrot house, with a projecting gable-roofed portico in front of the original breezeway area. The house was built in stages, the first being a braced-frame half structure in about 1870, and the second room, completing the dogtrot, in 1876.

The Bush-Dubisson House is a historic house at 1500 South Ringo Street in Little Rock, Arkansas. It is a two-story masonry structure, built out of red brick with a tile roof. It has classical Prairie School features, including a broad hip roof with extended eaves, a single-story porch, part of which is open and part is topped by a balcony supported by large brick piers. It was built in 1925 for Aldridge Bush, a prominent local African-American businessman, and was owned for many years by another, Daniel J. Dubisson. It was constructed by S.E. Wiggin, a local African-American contractor.

The Harris House is a historic house at 6507 Fourche Dam Pike in Little Rock, Arkansas. It is a single-story stuccoed structure, designed in an ecelctic interpretation of Spanish Revival architecture. Prominent features include a circular tower at one corner, a parapet obscuring its sloping flat roof, and a port-cochere with a segmented-arch opening supported by battered wooden columns. It was built in 1924 for Florence and Porter Field Harris, to their design and probably the work of Porter Harris, a master plasterer known for his work on the Arkansas State Capitol.

The U.M. Rose School is a historic school building at the corner of Izard and West 13th Streets, on the campus of Philander Smith College in Little Rock, Arkansas. A two-story U-shaped Colonial Revival brick building, it was built in 1915 to a design by Arkansas architect Charles L. Thompson, and was called "by far the best constructed" of any building in Little Rock.

The South Main Street Apartments Historic District encompasses a pair of identical Colonial Revival apartment houses at 2209 and 2213 Main Street in Little Rock, Arkansas. Both are two-story four-unit buildings, finished in a brick veneer and topped by a dormered hip roof. They were built in 1941, and are among the first buildings in the city to be built with funding assistance from the Federal Housing Administration. They were designed by the Little Rock firm of Bruggeman, Swaim & Allen.

The Oscar Chamber House is a historic house at 3200 South Dallas Street in Fort Smith, Arkansas. Built in 1963–64 to a design by Arkansas architect Ernie Jacks, it is a prominent local example of residential Mid-Century Modern architecture, set in a neighborhood of more conventional ranch and split entry houses. It is a single-story frame structure, with a broad gabled roof, vertical board siding, and a concrete foundation. It has casement windows and sliding glass doors providing access to the outside. The structure is basically a U shape built around a courtyard at the back.

The Johnson-Portis House is a historic house at 400 Avalon Street in West Memphis, Arkansas. Built 1936–38, it is a prominent local example of Tudor Revival architecture, designed by architects George Mahan Jr. and Everett Woods. It has a steeply pitched roof with half-timbered gables, and small-paned windows, all hallmarks of the style, and is set on an estate property landscaped by Highberger and Park. The property was developed for J.C. Johnson, a local judge.
The Jewel Bain House Number 4 is a historic house at 27 Longmeadow in Pine Bluff, Arkansas. It is a U-shaped single-story brick structure, with sections covered by separately hipped roofs that have extended eaves with exposed rafter tails. The roof is covered with distinctive tiles imported from Japan. Some windows are covered by wooden Japanese screens. The house was built about 1965, designed by architect Jewel Bain, one of the few female architects working in Arkansas at the time.

















