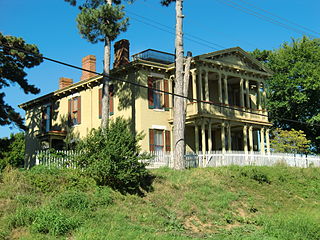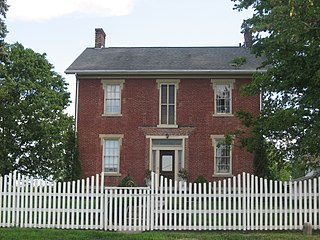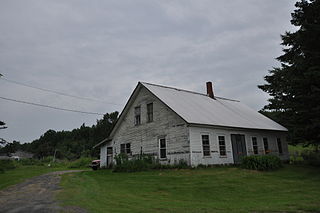
This is a list of the National Register of Historic Places listings in Carver County, Minnesota. It is intended to be a complete list of the properties and districts on the National Register of Historic Places in Carver County, Minnesota, United States. The locations of National Register properties and districts for which the latitude and longitude coordinates are included below, may be seen in an online map.

This is a list of the National Register of Historic Places listings in Goodhue County, Minnesota. It is intended to be a complete list of the properties and districts on the National Register of Historic Places in Goodhue County, Minnesota, United States. The locations of National Register properties and districts for which the latitude and longitude coordinates are included below, may be seen in an online map.

This is a list of the National Register of Historic Places listings in Wright County, Minnesota. It is intended to be a complete list of the properties and districts on the National Register of Historic Places in Wright County, Minnesota, United States. The locations of National Register properties and districts for which the latitude and longitude coordinates are included below, may be seen in an online map.

John B. Myers House and Barn in Florissant, Missouri is listed on the National Register of Historic Places in Missouri. The house, a Classical Revival building built in 1878, was listed in 1974 as John B. Myers House. The listing name and boundary were increased to include the barn, built in 1867, in 1977.

Ross-Hand Mansion is a historic home located at South Nyack in Rockland County, New York. The land was acquired from the Tallman family in 1856 by Azariah Ross (1787-1878). Ross was a veteran of the War of 1812 and a successful New York City property developer. He was a longtime resident of Rockland County, having moved there in about 1820. The design of the Mansion is closely based on a design for 'A Country House in the Pointed Style' from the Architecture of Country Houses: including designs for cottages, farm-houses, and villas, with remarks on interiors, furniture, and the best modes of warming and ventilating by the great landscape designer and architect Andrew Jackson Downing. The three-story brick mansion with Gothic Revival style features was completed in 1859. It features ornamental bargeboards and a steeply pitched gable roof.

Silver Row is a historic site located in Provo, Utah. It is listed on the National Register of Historic Places.

This is a list of the National Register of Historic Places listings in Atchison County, Missouri.

The William Baumgardner Farm is a historic farmstead located near New Carlisle in Miami County, Ohio, United States. Constructed in 1857, the site remains typical of period farmsteads, and it has been named a historic site.

Leavitt Farm is a historic farmstead at 103 Old Loudon Road in eastern Concord, New Hampshire. It consists of three 19th century farm buildings, including the c. 1847 Greek Revival farmhouse, a large c. 1888 shop and barn, and a 19th-century privy which has been converted into a well pumphouse. These buildings were built by Jonathan Leavitt, a farmer and blacksmith, and were later owned by his son Almah, a sign painter. In the 1980s the property was used by the Concord Coach Society as a headquarters and museum facility. The shop building in particular is notable for its adaptive reuse, and for its second floor ballroom space, an unusual location for that type of social space. The property was listed on the National Register of Historic Places in 1982.

The Henry Strongman House is a historic house at 1443 Peterborough Road in Dublin, New Hampshire. Built about 1770 by Dublin's first permanent white settler, it is a well-preserved example of a rural Cape style farmhouse. The house was listed on the National Register of Historic Places in 1983.

Gunter-Summers House, also known as the Henry Jacob Summers House, is a historic home located at West Columbia, Lexington County, South Carolina. It was built in 1895, and is an I-house with Queen Anne style decorative elements with an Eastlake theme, notably the geometric banded frieze and geometric stained glass doors with running trim. It is a two-story, frame dwelling and has weatherboard siding and a brick pier foundation. The front façade features a two-tiered, full-width front porch. Also on the property are a barn and a smokehouse with a braced overhanging front gable.

Henry Adolphus London House is a historic home located at Pittsboro, Chatham County, North Carolina. It was built about 1895, is a one-story, three bay Queen Anne style frame cottage. It features a wraparound porch, projecting bay, and decorative wood shingles. Also on the property is a contributing two-story barn.

The Harlie Whitcomb Farm is a historic farm property on George Street in Orange, Vermont. The property, which includes a pre-1869 farmhouse, was listed on the National Register of Historic Places in 1979, because the 10-acre (4.0 ha) property also included an octagonal three-story barn, one of a very few known in the state. The barn has since been demolished.
O'Bannon Homestead, also known as Schuyler Stock Farm, Steeple House, and Four Leaf Clover Farm, is a historic home and farm complex located near Garden City, Cass County, Missouri. The farmhouse was built in 1893, and is a two-story, rectangular, frame dwelling with Queen Anne style embellishments. It features stained glass, an encircling verandah, an octagonal tower, and decorative spindle, spool and shingle work. Also on the property are six contributing outbuildings: a wash house / smokehouse, work house, pump house, chicken house, outhouse, and barn.

Henry and Elizabeth Bockrath House is a historic home located in Jefferson City, Cole County, Missouri. It was built about 1899, and is a two-story, Second Empire style red brick dwelling. It sits on a limestone foundation and has a slate-covered faux mansard roof. It features a decorative wood bracketed cornice.

Marc Henry C. Thias House, also known as the Forrest Swarz Residence, currently the Marc and Christina Houseman Residence, is a historic home located at Washington, Franklin County, Missouri. It was built in 1888, and is a two-story, Queen Anne brick dwelling. It features multiple porches with decorative spindlework.

Riverside is a historic estate at 30 Lily Pond Road in Lyndon, Vermont. Built in 1866 for the owner of a local lumber mill, it is a well-preserved example of Italianate architecture, including significant elements on the main house and the surviving outbuildings. The estate, now home to a private elementary day school, was listed on the National Register of Historic Places in 1993.
The Osage Farms Resettlement Properties in Pettis County, Missouri is a National Register of Historic Places multiple property submission located at Pettis County, Missouri. The submission includes 10 national historic districts and 2 individual properties listed on the National Register of Historic Places. The properties included were built by the Resettlement Administration / Farm Security Administration in 1937 as model farms and known as Osage Farms. Model farmsteads typically included a 1+1⁄2-story frame dwelling, barn, poultry house and privy.

The Rev. R.W. and Fannie E. Keeler House, also known as the Henry C. Borzo House, is a historic building located in Des Moines, Iowa, United States. The house is significant for its being one of the best examples in Des Moines of the attic balcony gable subtype of the Stick Style. It was built by local contractor-builder Detwiler and Bedford in 1889 as speculative housing. Most residential construction in Des Moines was in small developments between about 1880 and 1941, and this house was a part of one such development. This 2½-story frame structure shows its Stick Style influence with a hip and gabled roof, decorative trussed attic balconies that are supported by large decorative brackets, wide bracketed overhanging eaves, and wood clapboard walls with decorative patterns of horizontal boards. The property also contains a barn from the same time period, but it has been significantly altered over the years and now serves as a garage. The house was listed on the National Register of Historic Places in 1993.

The Chatfield Farmstead is a historic farmstead at 265 Seymour Road in Woodbridge, Connecticut. Developed in the late 19th century, it includes a particularly well preserved period barn. The property was listed on the National Register of Historic Places in 2010. It is currently operated as the Bladen Valley Farm.






















