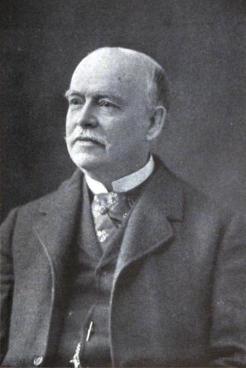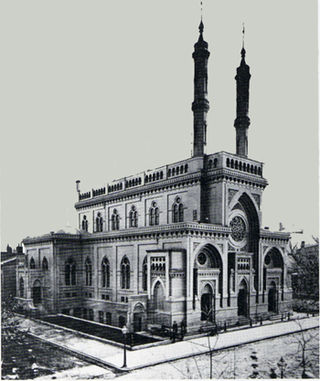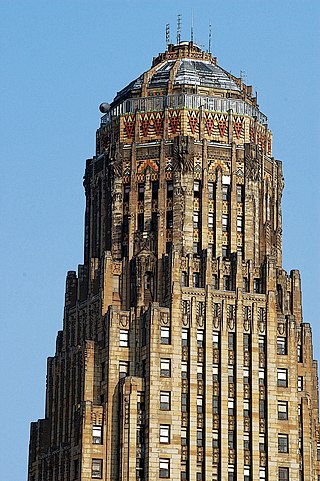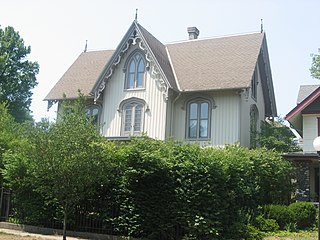
Victorian architecture is a series of architectural revival styles in the mid-to-late 19th century. Victorian refers to the reign of Queen Victoria (1837–1901), called the Victorian era, during which period the styles known as Victorian were used in construction. However, many elements of what is typically termed "Victorian" architecture did not become popular until later in Victoria's reign, roughly from 1850 and later. The styles often included interpretations and eclectic revivals of historic styles (see Historicism). The name represents the British and French custom of naming architectural styles for a reigning monarch. Within this naming and classification scheme, it followed Georgian architecture and later Regency architecture, and was succeeded by Edwardian architecture.

Josiah Cleaveland Cady or J. Cleaveland Cady, was an American architect known for his designs in Romanesque and Rundbogenstil styles. He was also a founder of the American Institute of Architects.
Cincinnatus Shryock was an American architect. A number of his works are listed on the U.S. National Register of Historic Places.

The Elias Kumler House is a historic residence in Oxford, Ohio, United States. Constructed in the 1850s, it was originally the home of Elias Kumler, who held large influence at multiple educational institutions in Oxford. The house has been continuously used for residential purposes, and it has been named a historic site.

The Reuel E. Smith House located at 28 West Lake Street in Skaneateles, New York is a picturesque house designed by Alexander Jackson Davis, and later modified by Archimedes Russell. It was built during 1848–1852 and is a "good example of the Gothic Revival mode, which was a reaction against the stringencies of the Greek Revival style" as exemplified by the nearby Richard DeZeng House. It is the only house designed by Davis in Onondaga County that has survived since the demolition of the Charles Sedgewick Cottage on James Street in Syracuse.

The Licking Riverside Historic District is a historic district in Covington, Kentucky, that is on the National Register of Historic Places. Its boundaries are Fourth Street to the north, Scott Street, Eighth Street to the south, and the Licking River. Bungalow/Craftsman, Second Empire, and Italianate are the primary architectural styles of the district.

The Elisha Taylor House is a historic private house located at 59 Alfred Street in Midtown Detroit, Michigan, within the Brush Park district. The house was designated a Michigan State Historic Site in 1973 and listed on the National Register of Historic Places in 1975. Since 1981, it has served as a center for art and architectural study, known as the Art House.

The Chapel of the Holy Cross is a historic church at 45 Chapel Lane on the campus of Holderness School in Holderness, New Hampshire. Built in 1884 to a design by Charles Coolidge Haight, it is a prominent regional example of Gothic Revival architecture. The building was listed on the National Register of Historic Places in 2005.

The Gorgas–Manly Historic District is a historic district that includes 12 acres (4.9 ha) and eight buildings on the campus of the University of Alabama in Tuscaloosa, Alabama. The buildings represent the university campus as it existed from the establishment of the institution through to the late 19th century. Two buildings included in the district, Gorgas House and the Little Round House, are among only seven structures to have survived the burning of the campus by the Union Army, under the command of Brigadier General John T. Croxton, on April 4, 1865. The other survivors were the President's Mansion and the Old Observatory, plus a few faculty residences.

James Keys Wilson was a prominent architect in Cincinnati, Ohio. He studied with Charles A. Mountain in Philadelphia and then Martin E. Thompson and James Renwick in New York, interning at Renwick's firm. Wilson worked with William Walter at the Walter and Wilson firm, before establishing his own practice in Cincinnati. He became the most noted architect in the city. His Old Main Building for Bethany College and Plum Street Temple buildings are National Historic Landmarks. His work includes many Gothic Revival architecture buildings, while the synagogue is considered Moorish Revival and Byzantine Architecture.

The Architecture of Buffalo, New York, particularly the buildings constructed between the American Civil War and the Great Depression, is said to have created a new, distinctly American form of architecture and to have influenced design throughout the world.

The Harvey H. Cluff house is a house in central Provo, Utah, United States, built in 1877 that is on the National Register of Historic Places. It was originally owned by Harvey H. Cluff.

The Conyers Residential Historic District is an irregularly-shaped historic district in Conyers, Georgia, the only city in Rockdale County, Georgia, located 24 miles east of Atlanta. The district's development dates from the 1840s.
In the United States, the National Register of Historic Places classifies its listings by various types of architecture. Listed properties often are given one or more of 40 standard architectural style classifications that appear in the National Register Information System (NRIS) database. Other properties are given a custom architectural description with "vernacular" or other qualifiers, and others have no style classification. Many National Register-listed properties do not fit into the several categories listed here, or they fit into more specialized subcategories.

The Loudoun House, located in Lexington, Kentucky, is considered one of the largest and finest examples of Gothic Revival architecture in the state. Designed by New York architect Alexander Jackson Davis, the house was built in 1851 for Francis Key Hunt (1817–1879), who was named after his mother's cousin, Francis Scott Key.

The South Cherry Street Historic District is a historic district mainly located along the 100 block of South Cherry Street in Greenville, Muhlenberg County, Kentucky. The primarily residential district, which also includes properties on several neighboring streets, contains twenty-three buildings, eighteen of which are contributing buildings to the district's historical significance. The first house in the district was built in 1842 by Jonathan Short. Short was followed by several others in the 1840s and 1850s as Cherry Street became the favored neighborhood of Greenville's prosperous merchants. The early homes in the district were all designed in a vernacular Greek Revival style.

The architecture of Jacksonville is a combination of historic and modern styles reflecting the city's early position as a regional center of business. According to the National Trust for Historic Preservation, there are more buildings built before 1967 in Jacksonville than any other city in Florida, though few structures in the city center predate the Great Fire of 1901. Numerous buildings in the city have held state height records, dating as far back as 1902, and last holding a record in 1981.

The Horatio Chapin House, or simply, the Chapin House, is a historic home located at South Bend, St. Joseph County, Indiana. It was built between 1855 and 1857 by Horatio Chapin, one of the early settlers of South Bend and the first president of the board of town trustees. The house consists of a 2+1⁄2-story, cross-plan, Gothic Revival style frame dwelling, a rare example of its kind in the region. It's considered an outstanding example of Gothic Revival architecture influenced by architect Andrew Jackson Downing. It is sheathed in board and batten siding and features lancet windows and a steeply pitched cross-gable roof with an elaborately carved bargeboard. The Chapin House is widely recognized as one of the most significant homes in the state of Indiana, and in 1980 it was listed on the National Register of Historic Places.

The Downtown Paris Historic District, in Paris, Kentucky, in Bourbon County, Kentucky, is a historic district which was listed on the National Register of Historic Places in 1989.



















