Related Research Articles

Earle House is a house in Canehill, Arkansas on Highway 45 built in 1859 to house Dr. Fountain R. Earle, the president of Cane Hill College. The property was added to the National Register of Historic Places along with many other Canehill properties in November 1982. The house, set well back from the highway, is a single-story wood frame structure, with a side gable roof and a projecting gable-roof section on the front (western) facade. This projection has box columns supporting a delicate frieze and box cornice, with a raking cornice joining it to form a pediment. Chimneys are located at the gable ends.

The United Presbyterian Church of Canehill is a historic church on Main Street in Canehill, Arkansas. Built in 1891, it is the only surviving church building in the small community. It is a brick structure with a cruciform plan with steeply-pitched gable roofs, large Gothic-arched stained glass windows, and a tower with an octagonal belfry topped by a shingled steeple. Canehill was originally settled in 1828 by a Presbyterian group, and eventually supported three separate Presbyterian congregations over the course of the 19th century. These congregations were reunited into this building in 1905.

The Pyeatte House is a historic house at 311 South Mt. Olive Street in Siloam Springs, Arkansas. It is a two-story structure, built of masonry and wood framing, with an asymmetrical organization. Its left side is dominated by a projecting gable section with a round-arch porte-cochere beneath a bank of windows, and with scalloped wooden shingles filling the gable end. Built 1932–34, it is the community's finest example of Tudor Revival architecture executed in fieldstone.

The Blackburn House is a historic house at Main and College Streets in Canehill, Arkansas. It is a 2 1⁄2-story wood-frame structure, with a cross-gable hip roof and a stone foundation. The house has the asymmetrical massing and decorative wood shingle siding in its gables that are characteristic of Queen Anne architecture, and shed-roof porch extending across its main facade, supported by box columns. The porch has a gabled pediment above the stairs leading to the main entrance, and a symmetry more typical of the Colonial Revival. Built in 1898 by a local doctor, this house is a well-preserved local example of this transitional form.

The William Welch House is a historic house on Main Street in Canehill, Arkansas. It is a 1-1/2 story wood-frame structure, with a side-gable roof, chimneys at the sides, and additions to the rear giving it a rough T shape. A gable-roofed portico shelters the entrance, which is centered in the main three-bay facade. The portico's gable, along with the house's gable ends and roofline, have been decorated with scalloped woodwork, probably added in the 1870s. The house itself was probably built in the 1850s, and is one of Canehill's few antebellum houses, offering a distinctive combination of vernacular Greek Revival and later Victorian stylistic touches.
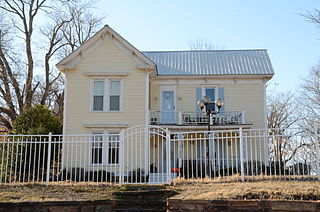
The D.N. Edmiston House is a historic house on Main Street in Canehill, Arkansas. It is a two-story wood frame structure, with an L-shaped plan, cross gable roof, weatherboard siding, and a stone foundation. Its gable ends have decorative brackets, as do the cornice hoods above the windows. The porch also has decorative bracketed columns. The house was built in 1886, and is a distinctive local example of vernacular Victorian styling.

The John Edmiston House is a historic house on Main Street in Canehill, Arkansas. Built in 1896, this 2-1/2 story wood frame structure is the small community's architecturally most elaborate Victorian house. It has asymmetrical massing and a busy and varied roofline, with numerous projections, gables, and porches, all characteristic of the Queen Anne and Eastlake styles. The builder, John Edmiston, was a prominent local businessman and banker.

The E.W. McClellan House is a historic house a short way southwest of the center of Canehill, Arkansas, off Arkansas Highway 45. The house is a two-story I-house, with a side gable roof and a prominent two-story gable-roofed portico at the center of its front facade. Its main entrance is flanked by sidelight windows and topped by a transom. Despite a post-Civil War construction date, the building features pre-war Greek Revival styling. There are 20th-century additions to the rear of the house.

The Methodist Manse is a historic house at Spring and Main Streets in Canehill, Arkansas. Built in 1834, this single-story brick structure served as the town's first Methodist church building, and was converted to its minister's house when the new wood-frame church was built in the 1850s. It is one of the community's most significant pre-Civil War buildings.
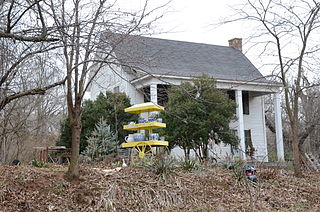
The Moore House is a historic house on Washington County Road 13 northwest of Canehill, Arkansas. It is a two-story wood-frame house, three bays wide, with a side gable roof, clapboard siding, and a shed-roof porch extending across the front. The first floor of the house was built in 1856, with the second following in 1896; a kitchen ell was added to the rear in 1893. The property also includes the remains of an early log structure, probably a granary.
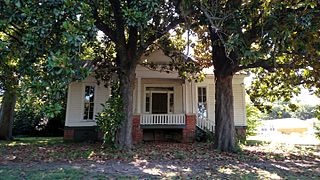
The Hyde House is a historic house at 400 North Second Street in Augusta, Arkansas. It is a single-story wood frame structure, three bays wide, with a front facing gable roof and a temple-front porch sheltering its centered entrance. The entrance is flanked by sidelight windows and topped by a three-light transom window. The porch has a wide freeze and pedimented gable, and is supported by round columns with simple capitals. Built c. 1865, it is a fine local example of Greek Revival architecture.
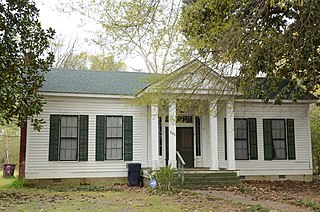
The Marston House is a historic house at 429 Main Street in Clarendon, Arkansas. It is a single-story wood frame structure, five bays wide, with a side gable roof and a projecting gabled portico sheltering the center entrance. The portico is supported by paired columns, and the entrance is flanked by sidelight windows and topped by a transom. Built in 1870, this is one of Clarendon's oldest surviving houses, and a fine local example of Greek Revival architecture.

The Chandler House is a historic house in rural northern White County, Arkansas. It is located just north of the junction of Stanley and Honeysuckle Roads, northwest of Bald Knob. It is a two-story wood frame structure, with weatherboard siding and a gable roof. A hip-roofed porch extends around its front to the side, supported by square posts, and a shed-roof addition extends to the rear. The front is symmetrically arranged, three bays wide, with sash windows on either side of the entrance, and a third window in the gable above. The house was built about 1885, and is probably one of the first gable-entry houses to be built in White County, and one of a very few to survive from the 19th century.

The John Henry Clayborn House is a historic house at 1800 Marshall Street in Little Rock, Arkansas. It is a two-story structure, built out of wood framing reinforced with concrete, with its exterior finished in brick. Its front facade is symmetrical, with the center entrance flanked by banks of three windows, topped by a shed roof that continues to the side, where it forms a gable. Built in 1932, the house is noted for its association with Bisoph Johh Henry Clayborn, a leading advocate of education, spiritual development, and civil rights of African Americans in Arkansas.

The Bedford Brown Bethell House is a historic house at 2nd and Curran Streets in Des Arc, Arkansas. It is a 2-1/2 story wood frame structure, with a hip roof and weatherboard siding. The main facade is symmetrical, with a single-story hip-roofed porch that wraps around the left side. The main entrance is framed by sidelight windows, and topped by a transom. A Palladian-style three-part window stands in the second floor above the entrance, with a half-round fanlight. The roof is pierced by hip-roof dormers. The lot is lined on its street-facing sides by an iron fence. The house was built in 1912–13, and is one of the city's finest examples of Colonial Revival architecture.

The Laws-Jarvis House is a historic house at 409 North Main Street in Beebe, Arkansas. It is a single-story wood frame structure, with a weatherboard exterior and brick foundation. Its original form, as built about 1880, featured an L-shaped layout, with central entrance gabled porch supported by slender columns with plain capitals, and windows with pedimented lintels. It has since been altered by an addition to the rear, giving its roof an overall hip shape. The house is one of White County's surviving 19th-century houses.
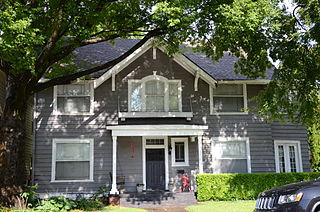
The Mitchell House is a historic house at 1415 Spring Street in Little Rock, Arkansas. It is a two-story frame structure with Colonial Revival and Craftsman features, designed by Charles L. Thompson and built in 1911. It has a three-bay facade, with wide sash windows flanking a center entrance and Palladian window. The center bay is topped by a gable that has large Craftsman-style brackets. A porch shelters the entrance, which is topped by a four-light transom window, and has a small fixed-pane window to its right.

The Retan House is a historic house at 2510 South Broadway in Little Rock, Arkansas. It is a modest two-story frame structure, with shallow-pitch hip roof with broad eaves. A single-story porch extends across the front, with a broad gable roof supported by stone piers. The entrance is on the left side, and there is a three-part window at the center of the front under the porch. Above the porch are a band of four multi-pane windows in the Prairie School style. The house was built in 1915 to a design by Charles L. Thompson, and is one of his finer examples of the Prairie School style.

The S.G. Smith House is a historic house at 1937 Caldwell Street in Conway, Arkansas. It is a two-story brick structure, with a hip roof, and a porte-cochere extending to the west, supported by Tuscan columns. The main entrance is framed by Classical pillars supporting an entablature, and there is a round-arch window with narrow metal balcony to its right. The house was built about 1924 to a design by the Arkansas firm of Thompson and Harding.

The East Michigan Avenue Historic District is a residential historic district located at 300-321 East Michigan Avenue, 99-103 Maple Street, and 217, 300 and 302 East Henry in Saline, Michigan. It was listed on the National Register of Historic Places in 1985.
References
- 1 2 "National Register Information System". National Register of Historic Places . National Park Service. July 9, 2010.
- ↑ "NRHP nomination for Henry Pyeatte House" (PDF). Arkansas Preservation. Retrieved 2015-04-20.