
Hells Canyon National Recreation Area is a United States national recreation area on the borders of the U.S. states of Oregon and Idaho. Managed by the U.S. Forest Service as part of the Wallowa-Whitman National Forest, the recreation area was established by Congress and signed by President Gerald Ford in late 1975 to protect the historic and archaeological values of the Hells Canyon area and the area of the Snake River between Hells Canyon Dam and the Oregon–Washington border.
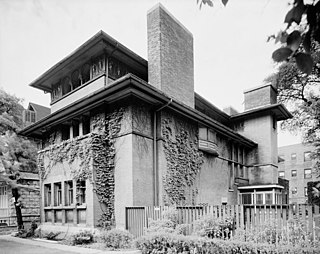
The Isidore H. Heller House is a house located at 5132 South Woodlawn Avenue in the Hyde Park community area of Chicago in Cook County, Illinois, United States. The house was designed by American architect Frank Lloyd Wright. The design is credited as one of the turning points in Wright's shift to geometric, Prairie School architecture, which is defined by horizontal lines, flat or hipped roofs with broad overhanging eaves, windows grouped in horizontal bands, and an integration with the landscape, which is meant to evoke native Prairie surroundings.

Deke House, the Delta Kappa Epsilon or "Deke" House on the campus of Cornell University, was built in 1893 and was listed on the National Register of Historic Places in 1991. It was designed by William Henry Miller to serve as a fraternity house. Two trees which Theodore Roosevelt planted in front of the house are on the National Register of Historic Trees.

John Everett Tourtellotte was a prominent western American architect, best known for his projects in Idaho. His work in Boise included the Idaho State Capitol, the Boise City National Bank, the Carnegie Library, and numerous other buildings for schools, universities, churches, and government institutions. From 1922 to 1930, he worked in Portland, Oregon.
Tourtellotte & Hummel was an American architectural firm from Boise, Idaho and Portland, Oregon.

Wayland & Fennell was an architectural firm in Idaho. Many of their works are listed on the U.S. National Register of Historic Places.
Richard Karl August Kletting was an influential architect in Utah. He designed many well-known buildings, including the Utah State Capitol, the Enos Wall Mansion, the original Salt Palace, and the original Saltair Resort Pavilion. His design for the Utah State Capitol was chosen over 40 competing designs. A number of his buildings survive and are listed on the U.S. National Register of Historic Places including many in University of Utah Circle and in the Salt Lake City Warehouse District.

The Nampa Historic District is a 3-acre (1.2 ha) historic district in Nampa, Idaho that was listed on the National Register of Historic Places in 1983. The listing included 10 contributing buildings.

Blatchley Hall, on the campus of the College of Idaho in Caldwell in Canyon County, Idaho, was built in 1910. It was listed on the National Register of Historic Places in 1978. It was deemed significant as a good "example of the Colonial revival" and for its association with the history of The College of Idaho.
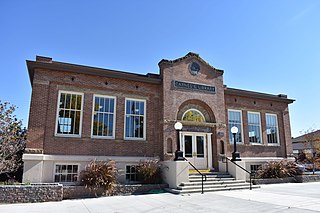
The Caldwell Carnegie Library in Caldwell, Idaho, also known as the Caldwell Veterans Memorial Hall, was constructed from a grant by the Carnegie library foundation. The building opened in 1914 and was added to the National Register of Historic Places June 18, 1979. Its modest, 1-story Renaissance design is credited to Charles Carroll Soule and features reading rooms on either side of the main entrance. The building also includes a full basement with lecture hall.

The Caldwell Historic District in Caldwell, Idaho, is an area of approximately four acres in downtown Caldwell along Main Street, South 7th Avenue, South Kimball Avenue, and Arthur Street.
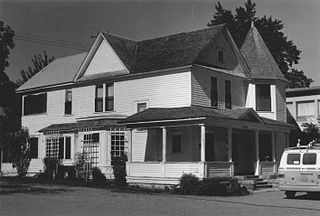
The John C. Rice House is a 2-story, Queen Anne style house constructed in 1896 in the Washington Heights neighborhood, afterwards relocated to 2121 College Ave> of Caldwell, Idaho. The house features an octagonal turret at the south end of a wraparound porch, a gable roof, and (originally) a lava rock foundation. In 1904 a cement sidewalk was constructed from the Rice House to downtown Caldwell, a distance of approximately 16 blocks.

Walter E. Pierce was a prominent real estate speculator in Boise City, Idaho, USA, in the late 19th century and in the first half of the 20th century. Pierce served as mayor of Boise City 1895-97 as it evolved from being a frontier community to being a modern town.

The Idaho Building in Boise, Idaho, is a 6-story, Second Renaissance Revival commercial structure designed by Chicago architect, Henry John Schlacks. Constructed for Boise City real estate developer Walter E. Pierce in 1910–11, the building represented local aspirations that Boise City would become another Chicago. The facade features brick pilasters above a ground floor stone base, separated by seven bays with large plate glass windows in each bay. Terracotta separates the floors, with ornamentation at the sixth floor below a denticulated cornice of galvanized iron.

Sterry Hall at the College of Idaho in Caldwell, Idaho, is a French Renaissance style building designed in 1909 by Boise architects Nisbet & Paradice and completed in 1910. It was added to the National Register of Historic Places in 1978.

The A.K. Steunenberg House in Caldwell, Idaho, is a 2-story Colonial Revival expansion by Tourtellotte & Co. in 1904 of a smaller Queen Anne house. The 1904 renovation established a 2-story, round corner tower and a colonnade with three prominent columns marking the Kimball Street exposure. The original house at the northwest corner of North 4th and Kimball Streets may have been occupied by the Steunenbergs as early as 1890.

The Nampa Department Store in Nampa, Idaho, is a 2-story, brick and stone commercial building designed by Tourtellotte and Hummel and completed in 1910. A 3-story building for the site had been ordered by Falk Mercantile Company, but when the site was developed, Leo Falk along with investor E.H. Dewey scaled back the design and opened the Nampa Department Store, built by contractor G.H. Rush. The building was added to the National Register of Historic Places in 1982.
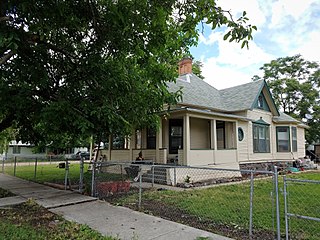
The Thomas K. Little House is a 1+1⁄2-story Queen Anne style house built for the Littles by Robert E. Miller in 1896 in Caldwell, Idaho. Added to the National Register of Historic Places in 1980, the house features an irregular pattern with small rooms constructed around two parlors, and it sits on a lava rock foundation.

The Fred Hottes House in Boise, Idaho, is a 2-story, sandstone and shingle Colonial Revival house designed by Tourtellotte & Co. and constructed in 1908. The house features a cross facade porch and a prominent, pedimented front gable. The house was added to the National Register of Historic Places in 1982.
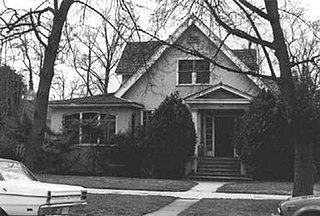
The W. Scott Neal House in Boise, Idaho, was a 1+1⁄2-story Queen Anne cottage designed by John E. Tourtellotte and constructed in 1897. The house was remodeled by Tourtellotte & Co. prior to 1910, and it was remodeled by Tourtellotte & Hummel in 1914. Tourtellotte & Hummel added a garage in 1916. The house was added to the National Register of Historic Places (NRHP) in 1982. After its listing on the NRHP, the house either was moved or demolished in the 1990s to accommodate an expansion of St. Luke's Boise Medical Center.




















