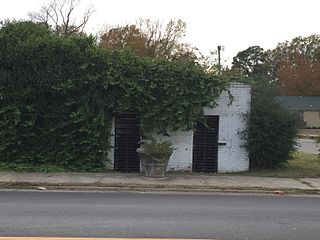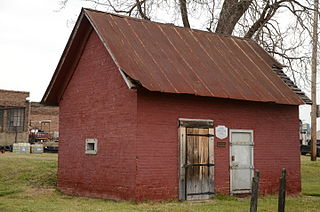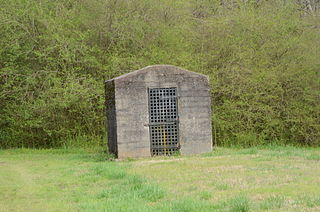
The Fort Wayne Old City Hall Building in downtown Fort Wayne, Indiana operates as a museum known as The History Center, and has served as headquarters for the Allen County–Fort Wayne Historical Society since 1980. The Richardsonian Romanesque style sandstone building was designed by the architectural firm Wing & Mahurin and built in 1893. It served as a functioning city hall for the city until 1971 when local officials moved to the City-County Building.
Hermitage, The Hermitage or L'Hermitage may refer to:

This is a list of the National Register of Historic Places listings in Otter Tail County, Minnesota. It is intended to be a complete list of the properties and districts on the National Register of Historic Places in Otter Tail County, Minnesota, United States. The locations of National Register properties and districts for which the latitude and longitude coordinates are included below, may be seen in an online map.

This is a list of the National Register of Historic Places listings in Clay County, Minnesota. It is intended to be a complete list of the properties and districts on the National Register of Historic Places in Clay County, Minnesota, United States. The locations of National Register properties and districts for which the latitude and longitude coordinates are included below, may be seen in an online map.
The Boone County Jail is a historic jail building at Central Ave. and Willow St. in Harrison, Arkansas. It is a two-story red brick building, built in 1914. Its design has been attributed to prominent Arkansas architect Charles L. Thompson. Its hip roof is finished in red tile, as is the roof of the single-story porch sheltering the main entrance. The jail was laid out to house the jailer on the first floor, and the prisoners on the second.

The former McGehee City Jail is a historic building at South First and Pine Streets in McGehee, Arkansas. The small, single-story brick building was built in 1908, and served as the city jail until 1935. The building's roof is made of concrete, and it has three cells, each with a separate outside door. All openings in the building are covered with heavy metal bars, and the doors are solid metal. Even though this building has sat vacant since 1935, it has survived the jail that was built to replace it.

The Smackover Historic Commercial District encompasses the civic and commercial heart of the small town of Smackover, Arkansas. It consists of sixteen buildings lining a single block of Broadway north of 7th Avenue. The area is reflective of Smackover's explosive growth following the discovery of oil in 1925; most of the buildings were built between 1925 and 1940. They are mostly vernacular commercial buildings, one or two stories in height, with flat roofs obscured by a parapet on the main facade. Also included in the district are the Methodist Episcopal church, the old fire station, and the old city hall and jail. The district was listed on the National Register of Historic Places in 1990.

The Prescott City Jail is a historic city jail behind the city hall of Prescott, Arkansas. The modest single-story structure was built for the city in 1912 by the Southern Structural Steel Company. It is built of reinforced concrete, with metal grates covering unglazed window openings, and a doorway that is reinforced with heavy metal shutters. It was built to replace an early jail, from which a suspect involved in the burglary of a prominent citizen's home had escaped, in part due to its poor condition. This building, housing three cells, served the city until the 1960s.

The Gurdon Jail is a historic city jail at West Joslyn and Front Streets in Gurdon, Arkansas. The single-story brick building, which contains two cells, was built in 1907 by the co-owner of the local brick company, M.D. Lowe. It is the only such structure in the city, and is one of a few surviving buildings from Gurdon's boom time as a lumber town in the early 20th century.

The New Rocky Comfort Jail is a historic jail, located at the southeast corner of 3rd and Schuman Streets in Foreman, Arkansas. It is a single story wooden structure, resting on concrete block piers and topped by a metal gable roof. Its walls are constructed out of stacked two-by-six pine, and its floor and ceiling are out of similar material, laid on edge. The main rectangular block was built in 1902, and an entry vestibule was added to the south side sometime before 1928. The floor was later covered with a conventional pine floor, and part of the interior was partitioned for an office and bathroom. The building, which has served variously as a jail, city hall, meeting hall, library, and dance hall, now houses the New Rocky Comfort Museum.

The Gillham City Jail is a historic jail building standing in a small park near the junction of Hornberg and Front Streets in Gillham, Arkansas. It is a single-story single-room structure built entire of concrete. It has small barred windows on three elevations, and a barred door on the western elevation. The building was built sometime between 1914 and 1917 as the city was growing rapidly, and is one of the few buildings of that period to survive in the city. It is unknown when the jail ceased to be used; the community suffered economic decline in the Great Depression and after World War II, and probably fell out of use sometime thereafter.

The Municipal Building of Texarkana, Arkansas, is located at Walnut and Third Streets in the downtown of the city. It was built between 1927 and 1930 to a design by Witt, Seibert & Halsey, which has elements of the Collegiate Gothic and Art Deco styles. The building houses a large auditorium in the center, with city offices in one wing and the main fire station in the other. It also houses the city jail. The building is located about three blocks from the state line with Texarkana, Texas. The building was listed on the National Register of Historic Places in 2004.

Marianna City Hall is located in the former Marianna National Guard Armory at 45 West Mississippi Street in Marianna, Arkansas. It is a large two-story brick building, with restrained Art Deco styling. It was designed by Durward F. Kyle, and built in 1929 with funding from the city and the state's Military Department, to house the regimental headquarters of the 206th Coastal Artillery Regiment. Over the following decades it was home to a number of Arkansas National Guard units, which moved to new facilities in 1980. The building was adapted in 1987 for use as city hall, and as a senior center.

The Old Gillett Jail is a historic former city jail at 207 Main Street in Gillett, Arkansas. It is a single-story brick structure, housing two cells and a small entry vestibule. Its windows have vertical iron bars over them, and the door is made of solid metal. The roof is made of metal. It was built in 1922, and served as the city jail until about 1972.

The former West Memphis City Hall is a historic municipal building at 100 Court Street in West Memphis, Arkansas, United States. It is a brick building, whose original 1938 construction consisted of two two-story sections joined by a single-story connector. The front portion of the building housed city offices, while the rear portion housed the fire station and the jail. It was built in 1938 with funding from the Public Works Administration, a Depression-era jobs program. The building was extended to include a courtroom annex in 1944–45, and an enlarged jail annex was added in 1960–61. It no longer houses town offices ; it now houses a police dispatch center and the municipal court.

The Benton County Jail is a historic county jail building at 212 North Main Street in Bentonville, Arkansas, United States. It is a two-story brick Classical Revival building, designed by A. O. Clark and completed in 1911. It has pronounced limestone corner quoining, and its main entrance is flanked by Ionic columns and topped by a gabled pediment. The building is notable as a rare smaller-scale work by Clark.

The Old Sebastian County Jail is a historic former jail in Greenwood, Arkansas. It is a two-story stone building, located just east of the Sebastian County Courthouse on the south side of Arkansas Highway 10 in the city center. It was built 1889-91 by Ike Kunkel, a local master mason, and is one of the city's finest examples of cut stone masonry. It is also believed to be the oldest county government building. It was used primarily as a holding jail for detainees awaiting transport to facilities in Fort Smith, and is now operated by the South Sebastian County Historical Society as a local history museum known as the Old Jail Museum.

The Old Central Fire Station is a historic former fire station at 506 Main Street in North Little Rock, Arkansas. It is a two-story brick building, with a three-bay front facade dominated by a large equipment bay on the ground floor, now enclosed by glass doors. The building, whose construction date is not known, was acquired by the city in 1904, shortly after its incorporation, and initially housed city offices, the jail, and the fire station. In 1914 the town offices were moved to North Little Rock City Hall, and in 1923 the building's original two equipment bays were replaced by one. The horse stalls were also removed, as the new equipment was powered by gasoline engines. The building served as the city's main fire station until 1961.

The Magazine City Hall-Jail is a historic government building at the northwest corner of Garland and Priddy Streets in Magazine, Arkansas. It is a single-story masonry structure, built out of rusticated concrete blocks and covered by a gable roof. The gable ends are framed in wood. The rear portion of the building, housing the jail cells, has a flat roof. It was built in 1934, with the concrete blocks formed by a local mason to resemble ashlar stone. It is the only local municipal building built out these materials, and was used for its original purposes into the 1980s.



















