
Pennellville Historic District is a residential district located in Brunswick, Maine. To locals, the neighborhood is known simply as "Pennellville."

The Cobblestone Historic District is located along state highway NY 104 in Childs, New York, United States. It comprises three buildings that exemplify the cobblestone architecture developed to a high degree in the regions of upstate New York near Lake Ontario and exported to other areas with settlers.

The George Clapp House is a historic house at 44 North Street in Grafton, Massachusetts. Built about 1835, it is the town's only significant example of high-style Greek Revival architecture, with temple treatment on both the front and one side. The house was listed on the National Register of Historic Places on August 21, 1997.

The Hodges House is a historic house at 41 Worcester Street in Taunton, Massachusetts. Built about 1850, it is a well-preserved example of a Greek Revival Cape style house. It was listed on the National Register of Historic Places in 1984.

The West Dennis Graded School is a historic school building at 67 School Street in Dennis, Massachusetts. The two story Greek Revival building was built in 1867, and is the only one of five schools built by the town in that period to survive. In the 1920s the building also served as a polling place and a site for town meetings. It was converted for use as a community center in the 1950s. The school was listed on the National Register of Historic Places in 2000.

The Skinner-Tinkham House, commonly known as the Barre Center Tavern, is located at Maple Street and Oak Orchard Road in Barre Center, New York, United States. It is a brick house in the Federal style built around 1830. It was renovated after the Civil War, which brought some Italianate touches to it.

North Newport Christian Church is an historic church at the junction of Maine State Route 222 and Pratt Road in North Newport, Maine. Built in 1857, it is a fine example of a transitional Greek Revival-Italianate church in a rural context. It originally housed both Baptist and Congregationalist congregations, but later was used only by the latter, and is now infrequently used. It was listed on the National Register of Historic Places in 1995.

The Jonas Cutting–Edward Kent House is a historic house at 48-50 Penobscot Street in Bangor, Maine. Built in 1836-37, it is one of the city's most unusual and elaborate examples of Greek Revival architecture. Built as a duplex, its first owners and occupants were Edward Kent, mayor and a future Governor of Maine, and his law partner, Jonas Cutting, a future Maine Supreme Judicial Court justice. The house was listed on the National Register of Historic Places in 1973.

The Dr. Abram Jordan House is located along the NY 23 state highway in Claverack-Red Mills, New York, United States. It is a brick Federal style house, with some Greek Revival decorative touches, built in the 1820s as a wedding present from a local landowner to his daughter and son-in-law.

The Butterfield Cobblestone House is on Bennett Corners Road in the Town of Clarendon, New York, United States, south of the village of Holley. It is a cobblestone structure from the mid-19th century built in the Greek Revival architectural style by a wealthy local farmer to house his large family. Three generations of his descendants would run the farm over the next 80 years. Later owners would make some renovations to the interior.
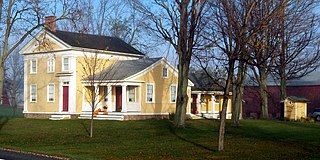
The Benjamin Franklin Gates House is an historic home and farm complex located on Lee Road in Barre, New York, United States. It is centered on a Greek Revival house built in the 1830s using the unusual stacked-plank structural system. The accompanying barn and privy are also included in the listing.

The Richard Austin House is located on Croton Avenue in the village of Ossining, New York, United States. It is a wood frame structure dating to the 1870s. In 1989 it was added to the National Register of Historic Places.
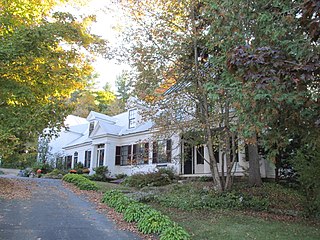
The Caleb R. Ayer House is an historic house at 7 Main Street in Cornish, Maine, United States. The house is architecturally distinctive, with a high-style Greek Revival main block, built c. 1855, attached to an older heavily altered Cape, which connects it to a period barn. The house is also historically significant as the home of Caleb Ayer, a Maine politician who served in the Maine Senate from 1847 to 1848 and as Secretary of State of Maine in 1856. It was listed on the National Register of Historic Places on September 12, 2002.
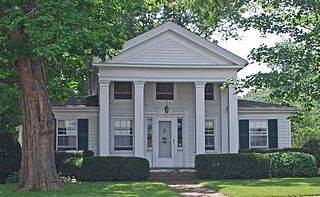
The James Litchfield House is a private house located at 3512 Central Street in Dexter, Michigan. It was listed on the National Register of Historic Places in 1984. The house is an excellent Michigan example of a "basilica type" Greek Revival house.
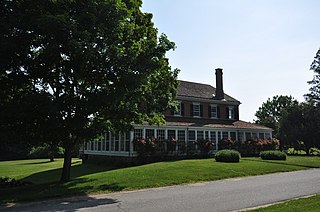
The Eastman Hill Rural Historic District is a historic district encompassing a rural landscape consisting of three 19th-century farmsteads near the village of Center Lovell, Maine. It covers 251 acres (102 ha) of the upper elevations of Eastman Hill, and is bisected by Eastman Hill Road. The area has been associated with the Eastman family since the early 19th century, and was one of the largest working farms in Lovell. Although the three properties were treated separately for some time, they were reunited in the early 20th century by Robert Eastman, a descendant of Phineas Eastman, the area's first settler. The district was listed on the National Register of Historic Places in 1993.

The Parsons–Piper–Lord–Roy Farm is a historic farmstead at 309 Cramm Road in Parsonsfield, Maine. Its buildings dating to 1844, it is a fine example of a well-preserved mid-19th century farmstead, with modifications in the 20th century to adapt the barn to chicken farming. The property was listed on the National Register of Historic Places in 2005.
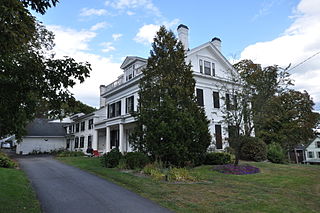
The William Donnell Crooker House is an historic house at 71 South Street in Bath, Maine, United States. Built in 1850 by the prominent local builder and designer Isaac D. Cole, it is a distinctive example of late Greek Revival architecture. The Crooker family was involved with Bath's shipbuilding industry. The house was added to the National Register of Historic Places in July 1979.

Field Farm is a historic farm property on Fuller Mountain Road in Ferrisburgh, Vermont. Developed around the turn of the 19th century, the property includes an early farmhouse and barn, as well as outbuildings representative of Vermont's trends in agriculture over two centuries. The property was listed on the National Register of Historic Places in 1995.

The Hart's Corner Historic District encompasses a microcosm of 19th-century agricultural history in southeastern Burlington, Connecticut. Set at the corner of Stafford and Monce Roads are three farmsteads, dating in age from the 1790s to 1874, all of which are well-preserved specimens of their style. The district was listed on the National Register of Historic Places in 1987.

The Jackson Fay Brown House is a historic site in Dixon, California. Designed by Nathaniel Dudley Goodell, the house was built in 1888, in an Italianate style with elements of Greek Revival. It was added to the U.S. National Register of Historic Places on November 7, 2002.





















