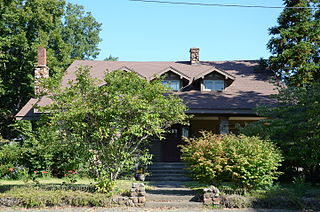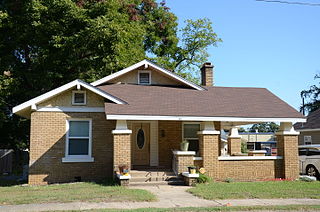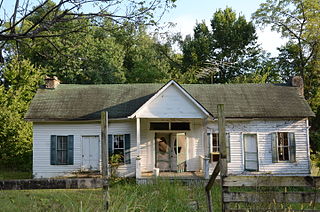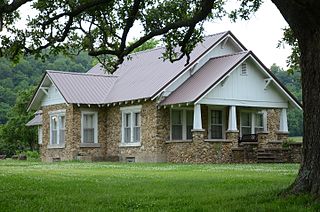
The Deener House is a historic house at 310 East Center Street in Searcy, Arkansas. It is a 1 1⁄2-story Bungalow/Craftsman style house that was designed by noted Arkansas architect Charles L. Thompson and built in 1912. It has the low-slung appearance typical of the Bungalow style, with a side gable roof that extends across its full-width front porch, where it is supported by fieldstone piers, and shows exposed rafters. Three small gable-roof dormers are closely spaced near the center of the otherwise expansive roof.

The Baldock House is a historic house at the southeast corner of South Elm Street and Woodruff Avenue in Searcy, Arkansas. It is a 1 1⁄2-story brick building with a clipped-gable roof and a full-width porch that wraps around to the east side. The northern (front) slope of the roof is pierced by three pedimented gable-roof dormers, the central one larger and housing two sash windows. Built c. 1910, this is house is one of six brick houses to survive from the early 20th century in White County.

The Brooks House is a historic house at 704 East Market Street in Searcy, Arkansas. It is a 1 1⁄2-story wood-frame structure, with a side-gable roof, and a slightly off-center projecting gabled section, from which an entrance vestibule projects further at its left edge. To the left of the projecting section is a segmented-arch dormer over a group of three sash windows. Built about 1935, it is a fine local example of a modest English Revival house, echoing more elaborate and larger-scale homes of the style in wealthier communities.

The Bell House is a historic house at 302 West Woodruff Avenue in Searcy, Arkansas. It is a single-story brick structure, with an irregular roofline. A porch, headed by a side gable entrance projects to the right, continuing across the front to meet a small front-gable projecting in front of a higher front-facing gable roof. The porch is supported by high brick piers topped by short wooden posts. Built in 1915, it is a fine local example of Craftsman architecture.

The Dr. J.O. Cotton House is a historic house at the southeast corner of Arkansas Highway 66 and High street in Leslie, Arkansas. It is a single-story Craftsman style structure, with an irregular layout focused on a gable-roofed rectangular core. A small single-story gabled wing extends to the right, and the entry porch projects forward from the left side of the front facade, with a gable roof that has exposed rafters and is supported by decorative braces on tall brick piers. It was built in 1915, originally at Walnut and High Streets, for one of the community's early doctors.
The Franklin Desha House is a historic house in Desha, Arkansas. It is a single-story double-pen dogtrot house, with a side gable roof and a projecting gabled roof at the center of its main facade. Built in 1861, the house is important for as one of the older houses in Independence County, and for its association with the Desha and Searcy families, both important to the history of Arkansas. Franklin Desha was the son of Robert Desha, who settled Helena, and nephew of Benjamin Desha, for whom Desha County is named. He married Elizabeth Searcy, the daughter of Richard Searcy, a lawyer and judge for whom Searcy and Searcy County are named. Desha, a veteran of the Mexican–American War, built this house in 1861, and served in the Confederate Army during the American Civil War. This property was the site of a Confederate encampment in 1863.

The Zeb Ferguson House is a historic house on the north side of United States Route 65 in Marshall, Arkansas. It is a single-story structure, built out of rough-cut sandstone, with simulated quoining at the corners and openings in brick. It has a hip roof with two cross-gables, and exposed rafter ends under the eaves. The south-facing front has a hip-roof porch supported by three square columns set on brick piers. The house was built about 1928 by Doc Treat and Zeb Ferguson for the latter. Ferguson was a prominent local businessman. The house they built is one of the finest examples in Marshall of Ozark stone architecture.

The Benjamin Franklin Henley House is a historic house in rural Searcy County, Arkansas. It is located northeast of St. Joe, on the south side of a side road off Arkansas Highway 374. It is a single-story wood frame dogtrot house, with a projecting gable-roofed portico in front of the original breezeway area. The house was built in stages, the first being a braced-frame half structure in about 1870, and the second room, completing the dogtrot, in 1876.

The Sam Marshall House is a historic house in rural Searcy County, Arkansas. It is located southeast of Morning Star, on the west side of County Road 163. It is a single-story log structure, rectangular in plan, with a roof whose front gable extends over a porch supported by square columns. The logs were apparently hand-hewn, and joined by dovetailed notches. Built in 1929, it is one of the latest examples of log construction in the county.

The Greene Thomas House is a historic house in rural Searcy County, Arkansas. It is located north of Leslie, on the west side of County Road 74 south of its junction with County Road 55. It is a single-story stone structure, fashioned out of smooth rounded creek stones. It has a front-facing gable roof with an extended gable supported by large brackets, and a porch with a similar gable, supported by sloping square wooden columns. Built in 1930, it is a fine regional example of Craftsman style architecture in a rural context.

The Wood Freeman House No. 2 is a historic house at 703 West Race Street in Searcy, Arkansas. It is a 1 1⁄2-story structure, with a wood frame and exterior finish of brick, stucco, and coral. It is basically rectangular in shape, with a projecting gable section at the left end, and a center entrance sheltered by a broad gable-roofed porch. A fieldstone chimney rises just to the right of the entrance. Built about 1935, it is a good local example of English Revival architecture. It is one of two such houses built by local builder Wood Freeman, the other is at 702 Arch Street.

The Mary Alice Hammond House is a historic house on the southern outskirts of Searcy, Arkansas. It is located on the south side of Lee Lane, just west of its junction with Arkansas Highway 367. It is a single-story single-pile house with a side gable roof, and a porch extending across its front (north-facing) facade. Its front entrance is flanked by sidelight windows, and topped by a transom, with a molded hood surround. This house was built around 1870, about ten blocks from the courthouse square in Searcy, and is a rare surviving 19th-century building from the period. It was moved to its present location in the 1950s.

The Arthur W. Hoofman House is a historic house at North Cross and East Race Streets in Searcy, Arkansas. It is a 1-1/2 story brick structure, with a side-facing gable roof that has a half-timbered gable end. The massing of the house is complex, with a variety of dormer and gable shapes, and a wraparound porch recessed under the roof, supported by an arcade of brick piers. The house, built in 1931 for a strawberry grower, is the city's finest example of high style English Revival architecture.

The Joiner House is a historic house at 708 Market Street in Searcy, Arkansas. It is a 1-1/2 story brick structure, with asymmetrical massing characteristic of the English Revival. A side gable roof has a large front-projecting gable with half-timbered stucco exterior, and the centered entrance is sheltered by a projecting brick gabled portico. Built in 1928, it is the oldest of Searcy's English Revival houses, and among its most picturesque.

The Lightle House is a historic house on County Road 76 in White County, Arkansas, just north of the Searcy city limits. It is a single story wood frame structure, with a side gable roof, a shed-roof porch across the front, and a central chimney. An addition extends to the rear, giving it a T shape, with a second chimney projecting from that section. Built about 1920, it is the county's only known surviving example of a "saddlebag" house.

The Dr. McAdams House was a historic house at Main and Searcy Streets in Pangburn, Arkansas. It was a 1-1/2 story vernacular wood frame structure, with a hip-over-gable roof, novelty siding, and a foundation of stone piers. A porch extended across the front, supported by posts, with a projecting gable above its left side. Built about 1910, it was one of the best-preserved houses of the period in White County.

The Smith House is a historic house at 607 West Arch Avenue in Searcy, Arkansas. Built in 1920, it is a rare local example of a prefabricated mail order house, produced by the Sears, Roebuck company as model #264P202. It is a two-story frame structure, with a side gable roof and novelty siding. The roof has extended eaves with exposed rafters and large brackets in the gable ends, and there is a projecting gable section in the center of the front facade. A porch wraps around to the left of this section, its shed roof supported by brick piers.

The Tom Watkins House is a historic house at Oak and Race Streets in Searcy, Arkansas. It is a two-story brick structure, with a cross-gabled tile roof and a concrete foundation. A porch extends across part of the front and beyond the left side, forming a carport. The main roof and porch roof both feature exposed rafter tails in the Craftsman style, and there are small triangular brackets in the gable ends. The house, a fine local example of Craftsman architecture, was built about 1920 to a design by Charles L. Thompson.

The Wilburn House is a historic house at 707 East Race Street in Searcy, Arkansas. It is a single-story wood frame structure, with a side gable roof, weatherboard siding, and a brick foundation. It has a projecting gabled entry porch, with a broad frieze and fully pedimented gable supported by square columns with molded capitals. Built about 1875, it is one of Searcy's finest surviving pre-railroad houses.

The Dalton Woodson House is a historic house at 107 West Arch Avenue in Searcy, Arkansas. It is a single-story brick building, in a picturesque interpretation of English Revival architecture. It is a side gable roof that extends across a porte-cochere with an arched opening, set next to a similar arched opening providing access to a recessed secondary entry. A cross gable extends across the centers of these two arches, and there is a smaller and steeper arch above the main entrance, which is set between the right arch and a chimney with stepped stone shoulders. The house was built in 1929, and is one of the city's finest examples of English Revival architecture.

















