
Edgewood, also known as Massie House and Boulder Springs, is a historic home and farm located at 591 Puppy Creek Road near Amherst, Amherst County, Virginia. It was built by Joseph Hardin Massie between 1858 and 1869. It is a two-story, T-shaped plan, brick house, with a copper-clad gable roof in the Greek Revival style. The house was altered between 1900 and 1927. Also on the property are the contributing bank barn, a 19th-century corn crib, c. 1920 cattle corral, a 19th-century log house, a family cemetery and the ruins of outbuildings and secondary dwellings.
Bunting Place, also known as Mapp Farm and Nickawampus Farm, is a historic home and farm located at Wachapreague, Accomack County, Virginia.

Edge Hill, also known as Green Hills and Walker's Ford Sawmill, is a historic home and farm located in Amherst County, Virginia, near Gladstone. The main house was built in 1833, and is a two-story, brick I-house in the Federal-style. It has a standing seam metal gable roof and two interior end chimneys. Attached to the house by a former breezeway enclosed in 1947, is the former overseer's house, built about 1801. Also on the property are the contributing office, pumphouse, corncrib, and log-framed barn all dated to about 1833. Below the bluff, adjacent to the railroad and near the James River, are four additional outbuildings: a sawmill and shed (1865), tobacco barn, and a post and beam two-story cattle barn. Archaeological sites on the farm include slave quarters, additional outbuildings and a slave cemetery.
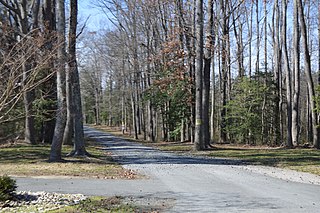
Hardens is a historic home and farm located near Lamptie Hill, Charles City County, Virginia. The main house is a 1+1⁄2-story, single-pile house, a typical example of mid-19th century Virginia vernacular architecture. The original section was built about 1845–1846, and expanded about 1849. It has a gable roof with dormers and features a one-story porch with turned posts and a flat roof. Contributing buildings and structures include a former kitchen, two-story tenant house, and a variety of barns and sheds. During the American Civil War Hardens was used as a Union communications station and was later a camp for General Philip Sheridan.

Signal Hill is a historic home and farm complex located at Culpeper, Culpeper County, Virginia. The farmhouse was built about 1900, and is a two-story, asymmetrically cruciform brick house, in a refined, late-Victorian style. It features a one-story, 13-bay, wraparound porch with a hipped roof. Also on the property are the following contributing elements: three gable-roofed frame barns, two concrete silos, two frame gable-roof sheds, and a small gable-roof pump house.

Weston is a historic home and farm located near Casanova, Fauquier County, Virginia. The original section of the house was built about 1810, with additions made in 1860, 1870, and 1893. The original section was a simple, 1+1⁄2-story, log house. A 1+1⁄2-story frame and weatherboard addition was built in 1860, and a 1+1⁄2-story frame and weatherboard rear ell was added in 1870. In 1893, a two-story frame and weatherboard addition was built, making the house L-shaped. This section features a steeply-pitched gable roof with gable dormers and decoratively sawn bargeboards and eaves trim—common characteristics of the Carpenter Gothic style. Also on the property are a number of contributing 19th century outbuildings including the kitchen / wash house, smokehouse, spring house, tool house, blacksmith shop, stable, and barn. Weston is open as a house and farm museum.

Frederick County Poor Farm, also known as the Frederick County Poorhouse, is a historic poor farm complex located at Round Hill, Frederick County, Virginia. The main building, erected in 1820, is a Federal style building that consists of a two-story brick main block and original lateral one-story brick wings with gable roofs. A nearly identical building is at the Shenandoah County Farm. Also on the property are a contributing brick spring house, secondary dwelling, blacksmith shop, storage building, poultry house, and board-and-batten outbuilding. The Frederick County Poor Farm remained open until 1947.

The Dover Slave Quarter Complex is a set of five historic structures located on Brookview Farm near Manakin-Sabot, Goochland County, Virginia. They were built as one-story, two-unit, brick structures with steep gable roofs for housing African-American slaves. The houses are arranged in a wide arc, measuring 360 ft (110 m) in length. The center dwelling had a frame second-story added and its brick walls covered by siding when it was converted to an overseer's house. It has a recent rear addition.

Oakley Hill is a historic plantation house located near Mechanicsville, Hanover County, Virginia. It was built about 1839 and expanded in the 1850s. It is a two-story, frame I-house dwelling in the Greek Revival style. On the rear of the house is a 1910 one-story ell. The house sits on a brick foundation, has a standing seam metal low gable roof, and interior end chimneys. The front facade features a one-story front porch with four Tuscan order columns and a Tuscan entablature. Also on the property are a contributing smokehouse and servants' house.

Rock Hill Farm is a historic home and farm located near Bluemont, Loudoun County, Virginia. The original section of the house was built about 1797, and has undergone at least four additions and renovations about 1873, 1902, 1947, and 1990. It is two-story, stuccoed stone, Quaker plan, Federal style dwelling with a gable roof. Also on the property are the contributing two-story, wood-frame bank barn ; one-story, pyramidal-roofed, stucco-finished smokehouse ; a two-story, gable-roofed, stucco and frame garage ; one story, gable-roofed, wood-frame corncrib ; one-story, gable-roofed, wood-frame office/dairy ; a fieldstone run-in shed ; a one-story, gable roofed, wood-frame stable ; the remains of a formal boxwood garden ; several ca. 19th-century, dry-laid, fieldstone fences (contributing); and a cemetery.
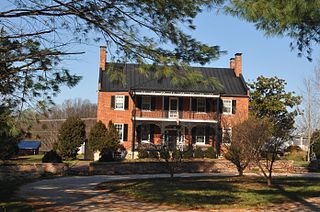
Rose Hill Farm is a home and farm located near Upperville, Loudoun County, Virginia. The original section of the house was built about 1820, and is 2+1⁄2-story, five-bay, gable roofed brick dwelling in the federal style. The front facade features an elaborate two-story porch with cast-iron decoration in a grapevine pattern that was added possibly in the 1850s. Also on the property are the contributing 1+1⁄2-story, brick former slave quarters / smokehouse / dairy ; one-story, log meat house; frame octagonal icehouse; 3+1⁄2-story, three-bay, gable-roofed, stone granary (1850s); a 19th-century, arched stone bridge; family cemetery; and 19th-century stone wall.

Sleepy Hollow Farm is a historic home located near Leesburg, Loudoun County, Virginia. The house was built in two phases, one in 1769 and another about 1820. The original section is a two-story, side-gable, three-bay, stone dwelling with a side gable roof. The interior exhibits stylistic influences of the Federal style. Attached to it is a one-story, two-bay, stone addition built about 1820. It has a one-story section added about 1980. Also on the property is a contributing stone spring house.

Locust Hill is a historic home and farm complex located near Hurt, Pittsylvania County, Virginia. The house was built in two sections with the main section built in 1861, and expanded with a three-story rear ell in 1930. The original section is a 2+1⁄2-story, three-bay, frame dwelling in the Swiss Gothic style. It has a steeply pitched gable roof that incorporates two central chimneys and four gable ends decorated in ornamental bargeboard. Also on the property are a number of contributing resources including a tavern, a servants' quarter, a kitchen, an icehouse, a chicken house, a smoke house, a dairy, a servants' quarter, a caretaker's house, a grist mill, a dam, a family cemetery, and the ruins of an 18th-century house.
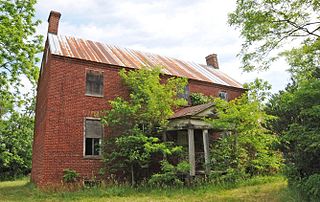
Locust Bottom, also known as Rollingwood Farm, is a historic home and national historic district located near Haymarket, Prince William County, Virginia. The main house was built about 1811, and is a two-story, four-bay, Federal style, brick dwelling with a single-pile, modified central-hall plan. It has end chimneys, a metal gable roof, a molded brick cornice, and a kitchen wing which predates the main house. The two-story rear frame addition was added in the late-19th century. Also included in the district are the shop, the carriage house, the two chicken houses, the brooder house, the milk house, the horse barn, the tenant house, corn crib, and the remains of a smokehouse.
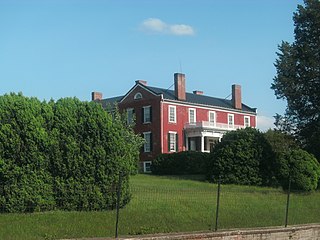
Ben Venue is a historic home and farm located near Washington, Rappahannock County, Virginia. The main house was built between 1844 and 1846, and is a three-story, five-bay, brick dwelling with a side gable roof and parapets. It features a one-story porch that covers the central three bays; it has four Doric order columns supporting a bracketed entablature. The property also includes three brick slave cabins, the original Fletcher homestead, kitchen, smokehouse, privy, and a formal garden.

Linden Farm, also known as Linden and Dew House, is a historic home located near Farnham, Richmond County, Virginia. It was built in two stages between about 1700 and 1725, and is a small 1+1⁄2-story Colonial era frame vernacular dwelling. It is clad with beaded weatherboards and has an asymmetrical gable roof. The house features tall, asymmetrical, pyramidal brick chimneys.

Thorn Hill is a historic home located near Lexington, Rockbridge County, Virginia. It was built in 1792, and is a two-story, five-bay, brick I-house dwelling. It has a side-gable roof, interior end chimneys with corbelled caps, and a two-story, one-bay wing. The front facade features a colossal tetrastyle portico with Doric order columns. The property includes the contributing log smokehouse, frame kitchen, frame servants house and loom house, and barns and farm outbuildings. Thorn Hill was the home of Col. John Bowyer, a central figure in Rockbridge County's formative years.
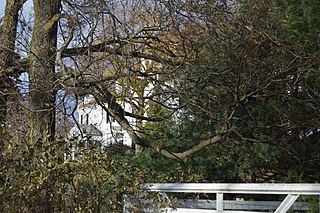
Bogota, also known as Bogota Farm, is a historic home and farm and national historic district located near Port Republic, Rockingham County, Virginia. The main house was built between 1845 and 1847, and is a two-story, five-bay, brick Greek Revival style dwelling. It features a brick cornice, stepped-parapet gable end walls, and a low-pitched gable roof. The front facade has a two-story pedimented portico sheltering the center bay. Also on the property are the contributing smokehouse, two slave dwellings, a garden area, bank barn, log house, and two archaeological sites including a possible slave cemetery. On June 9, 1862, Bogota was the scene of action during the Battle of Port Republic.

J. C. M. Merrillat House, also known as Hunter House, is a historic house located at Staunton, Virginia. It was built in 1851, and is a two-story, five-bay, Gothic Revival style frame cottage with a two-story wing. It has board-and-batten siding and a gable roof interrupted by a large central gable with a finial. The front facade features a one-story porch supported by large brackets. It was built by Dr. J. C. M. Merrillat, a prominent early administrator at the nearby Virginia School for the Deaf and Blind.

Phillips Farm, also known as Percy-Pitt Farm, is a historic home located at Suffolk, Virginia. The farm house was built about 1820, and is a 30-feet square, 1+1⁄2-story, frame house. It has an English basement, gable roof, and features clerestory dormer windows. In 1848, a 13 feet by 30 feet addition was added to the west of the original structure. It is one of a few regional examples of a building commonly called a clerestory house or a clerestory dormer house.






















