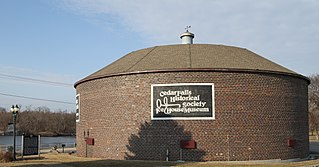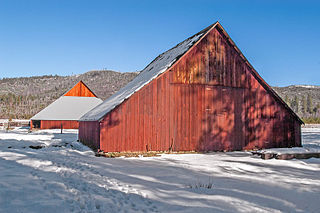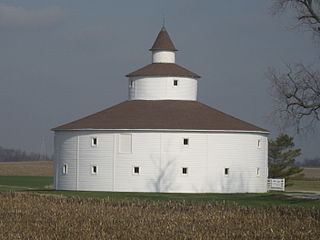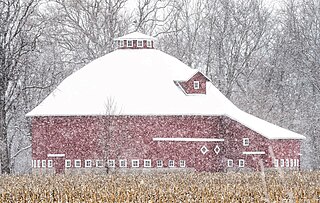
The Thomas Ranck Round Barn is a round barn in Waterloo Township near the Fayette-Wayne County, Indiana county line. It is one of many round barns built in Indiana during the late 19th and early 20th centuries. Of the round barns built in eastern Indiana during this period the Ranck Round Barn stands out as one of the most elaborately designed structures. The Thomas Ranck Round Barn was listed on the U.S. National Register of Historic Places in January 1983.

The Robert Weber Round Barn is a round barn located east of Durand, Illinois, United States along Illinois Route 75 in Harrison Township. The Weber barn was constructed in 1917 and features a roof designed and built by the Haas Brothers, who worked on other area round barns. The barn is 55 feet (17 m) in diameter and features a 24-foot (7.3 m) diameter central silo. The design of the Weber Round Barn stands out from other area round barns in its vitrified tile walls, a development used in later period American round barns. The Robert Weber Round Barn was added to the U.S. National Register of Historic Places in 1984.

The James Bruce Round Barn is a round barn located near the Stephenson County, Illinois city of Freeport, United States. The barn was constructed in 1914 by the team of Jeremiah Shaffer and the Haas Brothers, who were responsible for at least a dozen round barns in the area. The barn features a single hip roof design which was probably influenced by the Agricultural Experiment Stations at the University of Illinois and the University of Wisconsin–Madison. The Bruce Round Barn was the last known round barn designed by the Shaffer–Haas team. The building was listed on the U.S. National Register of Historic Places as part of a multiple property submission in 1984.

The Gerald Harbach Round Barn is a round barn near Eleroy, an unincorporated community in Stephenson County, Illinois, United States. The builder and designer of the building are unknown but it is very similar to round barns designed by the team of Jeremiah Shaffer and the Hass Brothers. It was probably built around the same time as the James Bruce Round Barn, erected in 1914, in Freeport. The Harbach Round Barn was added to the U.S. National Register of Historic Places in 1984.

The Dennis Otte Round Barn is a round barn in the U.S. state of Illinois near the unincorporated Stephenson County community of Eleroy. The barn was built in 1930 by Herman Altenbern and has a diameter of 54 feet. The barn is representative of the last round barn design variations that evolved. The Otte Round Barn was added to the U.S. National Register of Historic Places in 1984.

The Charles Fehr Round Barn is a round barn in the U.S. state of Illinois near the Stephenson County village of Orangeville. The barn was built in 1912 by the team of Jeremiah Shaffer and the Haas Brothers about one half mile from the Illinois–Wisconsin state border. The building is the first round barn in the Stephenson County area, home to 31 round barns, with a hip roof. The building was added to the U.S. National Register of Historic Places in 1984.
The Round Barn, Washington Township is a historic building located near Sciola in rural Montgomery County, Iowa, United States. It was built in 1917 as a hog barn. Typical of a barn built for this use in features a multitude of windows on the wall and on the cupola, which provided light and ventilation. The building is a 24-sided structure that measures 60 feet (18 m) in diameter. The barn features red vertical siding, a 12-section cupola, and a two-pitch sectional roof. It has been listed on the National Register of Historic Places since 1986.

The William Oakland Round Barn is an historic building located near Blairsburg in rural Hamilton County, Iowa, United States. The true round barn measures 50 feet (15 m) in diameter. It is constructed of clay tiles and features a conical roof, aerator, a small dormer on the west side and a larger one on the east side as well as a 16 feet (4.9 m) central silo. William T. Oakland had this structure built in 1910 as a combination hog and sale barn. The ground floor was used for farrowing, while the sale ring was on the upper level. The 16 windows in roof provided light to the sales area. The barn has been listed on the National Register of Historic Places since 1986.

The Round Barn, Millville Township is an historical building located in rural Clayton County, Iowa, United States. It was built in 1916 as a general purpose barn. The building is a true round barn that measures 72 feet (22 m) in diameter. It is covered in metal vertical siding and features a dome roof, a cupola with an aerator and a central silo. It is one of three round barns extant in Iowa known to have a dome roof. The barn has been listed on the National Register of Historic Places since 1986.

The Cedar Falls Ice House is a historic building located in Cedar Falls, Iowa, United States. It was built in 1921 and has been listed on the National Register of Historic Places since 1977. The building currently serves as the Ice House Museum.

The McCauley and Meyer Barns in Yosemite National Park are the last barns in the park that retain their original characteristics as structures built by homesteaders. The McCauley barn and the two Meyer barns represent different construction techniques and styles of design.

The Strauther Pleak Round Barn, also known as the "Pleak-Morgan Barn", is a round barn near Greensburg, Indiana, United States in Washington Township. Built in 1914, it was listed on the National Register of Historic Places in 1993. The barn is part of farmstead with a circa 1940 Indiana limestone ranch house, smoke house, spring house and garage. The main drive is looped enclosing a pen with a chicken coop and smaller barn.

The Bert Leedy Round Barn, also known as Paxton Round Barn and as Fulton County Historical Society Round Barn, is a round barn located in Richland Township near Rochester, Indiana, United States. Built in 1924, it was listed on the National Register of Historic Places in 1993. The listing was consistent with terms of a National Park Service "Multiple Property Documentation" study on "Round and Polygonal Barns of Indiana" that was prepared in 1991. The Round Barn was moved to its current site, an open-air museum, in 1989 after it was struck by a tornado.

The John Haimbaugh Round Barn in Newcastle Township near Rochester, Indiana, United States, is a round barn that was built in 1914. It was listed on the National Register of Historic Places in 1993.
The Thompson-Wohlschlegel Round Barn near Harper, Kansas is a round barn that was built during 1910 to 1913. It was listed on the National Register of Historic Places in 1985, and was delisted in 2020.

The Ojo Caliente Hot Springs Round Barn is in Ojo Caliente, New Mexico and was built in 1924. It is the only adobe round barn in the United States.
The W.S. Kohl Barn near Richfield, Idaho, United States, is a lava rock barn built in c. 1917, probably by skilled stonemason Jack Oughton and by Sandy Reed. Its design appears to be that of a plan advertised by the Gem State Lumber Company of Richfield, and its approximate date of construction is determined by record of farmer W.S. Kohl taking out a mortgage for it in 1917.
The Ignacio Berriochoa Farm near Dietrich, Idaho, has two lava rock structures built in c.1920 by Basque stonemason Ignacio Berriochoa. It was listed on the National Register of Historic Places in 1983. The listing included two contributing buildings on 1.3 acres (0.53 ha).
August Nus Polygonal Barn is a historic building located east of Arlington, Iowa, United States. Built in 1906, this was one of four flat roofed barns that were known to exist in Iowa, and it was the oldest of the four. The 12-sided structure with horizontal wood siding was built around a central silo that extends above the barn. Eventually, it had a cone shaped roof. The barn is 60-foot (18 m) in diameter, and the silo is 14 feet (4.3 m) in diameter. The barn was listed on the National Register of Historic Places in 1986.
The Alvin Eskelton Barn, located northwest of Richfield, Idaho in Lincoln County, Idaho, was built c. 1918. It was listed on the National Register of Historic Places on September 8, 1983.
















