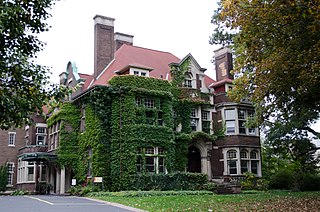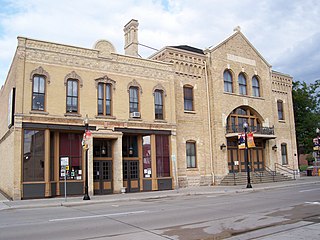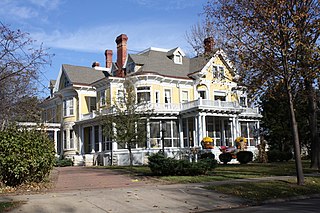
The Neenah Light is located in Kimberly Point Park in Neenah, Wisconsin. The lighthouse marks the entrance of Lake Winnebago into the Lower Fox River.

The John Johnson farm is a historic home and listing on the National Register of Historic Places in Hiram Township, just west of the village of Hiram, Ohio, United States. The home, built in 1828, is a significant location in the history of the Latter Day Saint movement as the home of Joseph Smith and his family from September 1831 to March 1832. While Smith lived at the home, it served as the headquarters of the Church of Christ and was the site of several revelations to Smith and other Church leaders. The Johnson Farm is also significant as the site of the tarring and feathering of Joseph Smith and Sidney Rigdon in March 1832.

The Franklin H. Walker House was a private residence located at 2730 East Jefferson Avenue in Detroit, Michigan. It was also known as Doctor's Hospital. The house was listed on the National Register of Historic Places in 1985, but subsequently demolished in 1998. It was at the time the largest remaining house along Jefferson Avenue.

The House at 196 Main Street is a historic house located at 196 Main Street in Wakefield, Massachusetts.

The Hiram Baldwin House, also known as the Baldwin-Wackerle Residence, is a Frank Lloyd Wright designed Prairie school home located at 205 Essex Road in Kenilworth, Illinois. Built in 1905, the house was part of Wright's primary period of development of the Prairie School. The house has a centrifugal floor plan with a north–south axis and wings containing the living room and stair tower. The exterior is stucco with wood stripping, and the roof is low-pitched, both typical features of the Prairie School. The living room uses its fireplace as a focal point and has curved walls with casement windows. The house's garden space is divided by wooden screens to form courtyards, an element inspired by Japanese architecture. The house is Wright's only residential work in Kenilworth.

East Avenue Historic District is a national historic district located at Rochester in Monroe County, New York. The district consists of a series of large 19th and early 20th century homes, houses of worship, meeting houses, and museums. It contains approximately 700 structures. Notable structures in the district include the Hiram W. Sibley House (1868), home of Hiram Sibley; Edward E. Boynton House (1909), Rochester's only work by Frank Lloyd Wright; the Culver House (1805–1816), moved to its present site in 1906; and the Strong-Todd House (1901), once occupied by Henry A. Strong.

The Hiram B. Scutt Mansion or Scutt Mansion, also known as Barb Villa, is a historic residence in Joliet, Illinois.

The Hiram Price/Henry Vollmer House is a historic building located on the Brady Street Hill in Davenport, Iowa, United States. It was listed on the National Register of Historic Places in 1983. The home is named for two members of the United States House of Representatives who lived in the house, Hiram Price and Henry Vollmer, who both represented Iowa's 2nd congressional district. The building is now a part of the campus of Palmer College of Chiropractic where it houses the Office of Strategic Development.

William Waters (1843–1917) was an American architect who designed numerous buildings in Wisconsin that eventually were listed on the National Register of Historic Places. He was responsible for designing much of historic Oshkosh, Wisconsin. He was also responsible for designing the Wisconsin building for the Columbian Exposition. Waters died in 1917 and is buried at Riverside Cemetery in Oshkosh. After his death, Oshkosh honored him by naming the intersection of Washington Avenue and State Street as the "William Waters Plaza".

Ferry & Clas was an architectural firm in Wisconsin. It designed many buildings that are listed on the National Register of Historic Places. George Bowman Ferry and Alfred Charles Clas were partners.

The Patrick F. McManus House was built sometime between 1853 and 1855 by sutler and prospector Patrick F. McManus. McManus was one of the first of a group of white men in 1853 to reach what is now called Crater Lake as part of the Hillman group of prospectors. It sits on the Corner of 1st and Church Streets in Phoenix, Oregon and was built on the corner of one of the first donation land claims in the area belonging to Samuel Colver. McManus sold the home back to the Colver family in about 1857 for the use of the widow and children of Samuels deceased brother Hiram. Patrick F. McManus then went on the gold strike in Yreka, California, served as a sutler during the Modoc War and was killed in the Yreka area while driving a team and hauling mail.

Wadsworth Hall, also known as the Peleg Wadsworth House, is a historic house at the end of Douglas Road in Hiram, Maine, United States. A massive structure for a rural setting, it was built for General Peleg Wadsworth between 1800 and 1807 on a large tract of land granted to him for his service in the American Revolutionary War. Wadsworth was the leading citizen of Hiram, and important town meetings took place at the house. He was also the grandfather of poet Henry Wadsworth Longfellow, who visited the estate as a youth. The house remains in the hands of Wadsworth descendants. The house was listed on the National Register of Historic Places in 1974.
The Hiram C. Smith House is a historic residence located west of Winterset, Iowa, United States. Smith was one of the earliest settlers in this township, having acquired the deed to the 280-acre (110 ha) farm between 1854 and 1856. This house is an early example of a vernacular limestone farmhouse. It is a 1½-story, one-room structure composed of rubble stone quarried on the farm and laid in a random bond. Its construction is attributed to Smith, as its rough and simple construction do not reflect the work of any of the stonemasons working in the county at the time it was built. The house was listed on the National Register of Historic Places in 1987. His milking shed, built about the same time and on the same property, is also listed on the National Register.
The Hiram C. Smith Milking Shed is a historic building located west of Winterset, Iowa, United States. Smith was one of the earliest settlers in this township, having acquired the deed to the 280-acre (110 ha) farm between 1854 and 1856. This building is an early example of a vernacular limestone farm building. It is a single-story, gabled structure composed of rubble stone that was quarried along the Middle River on the farm and laid in a random bond. Its construction is attributed to Smith, as its rough and simple construction do not reflect the work of any of the stonemasons working in the county at the time it was built. The milking shed was listed on the National Register of Historic Places in 1987. His single-room house, built about the same time, is also listed on the National Register.

The Charles R. Smith House is located in Neenah, Wisconsin.

The East Forest Avenue Historic District is located in Neenah, Wisconsin, USA. It was added to the State and the National Register of Historic Places in 2005. The Charles R. Smith House and the Henry Spencer Smith House are located in the district.

The Henry Spencer Smith House is located in Neenah, Wisconsin.

The Edward D. & Vina Shattuck Beals House is located in Neenah, Wisconsin.

The Franklyn C. Shattuck House is located in Neenah, Wisconsin.

J. Leslie Sensenbrenner House is a 19th and 20th Century Revival home in Neenah, Wisconsin. It was designed by Thomas Van Alyea and it was added to the National Register of Historic Places listings in Wisconsin on September 2, 2003.





















