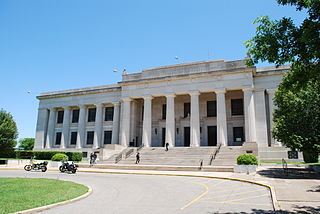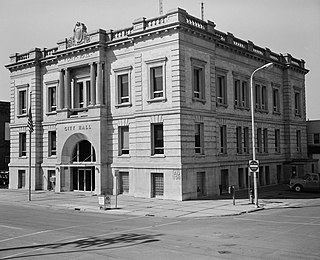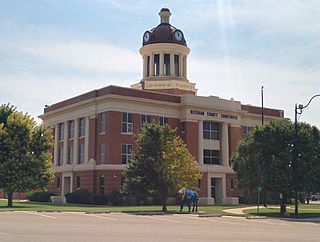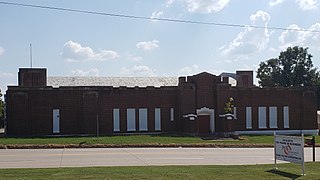
Franklin Hall in Goodwell, Oklahoma, USA, built during 1909-10 by a local contractor, has been used in various ways for housing throughout its history. It was listed on the National Register of Historic Places listings in Texas County, Oklahoma in 2007 with the alternate name Girls' Dormitory/Boys' Dormitory.

There are 75 properties listed on the National Register of Historic Places in Albany, New York, United States. Six are additionally designated as National Historic Landmarks (NHLs), the most of any city in the state after New York City. Another 14 are historic districts, for which 20 of the listings are also contributing properties. Two properties, both buildings, that had been listed in the past but have since been demolished have been delisted; one building that is also no longer extant remains listed.
Layton & Forsyth was a prominent Oklahoma architectural firm that also practiced as partnership including Layton Hicks & Forsyth and Layton, Smith & Forsyth. Led by Oklahoma City architect Solomon Layton, partners included George Forsyth, S. Wemyss Smith, Jewell Hicks, and James W. Hawk.

The Waverley Historic District is located in Enid, Oklahoma, and has been listed on the National Register of Historic Places (NRHP) since 2006. It consists of four Waverley additions. The William and Luther Braden farm was the first parcel of land to be platted by the Waverley Development Company in May 1902. Subsequent additions were platted in 1905, 1906, and 1907. The District has 275 buildings built between 1895 and 1935. Architectural styles in the district include Queen Anne cottages, Folk Victorian houses, Colonial Revival houses, Craftsman Bungalow and Prairie School Foursquare Houses. There are also a few Tudor Revival, Neoclassical, Italian Renaissance, and Spanish Eclectic homes.

The Harvey H. Cluff house is a house in central Provo, Utah, United States, built in 1877 that is on the National Register of Historic Places. It was originally owned by Harvey H. Cluff.

The Scottish Rite Temple in Guthrie, Oklahoma, is a Masonic temple that serves as the home of the Scottish Rite in the Guthrie Valley, Oklahoma Orient, Ancient and Accepted Scottish Rite of Freemasonry, Southern Jurisdiction, U.S.A. This is actually a complex consisting of two buildings on a 10 acres (40,000 m2) plot of ground on Oklahoma Avenue in downtown Guthrie that was originally named Capitol Park.

The Elks Lodge Building in Oklahoma City, Oklahoma, also known as the ONG Building, is significant as an architectural oddity, and for the association of its three successive owners in the history of the state. It is Italian Renaissance-style building that was built in 1926. It was listed on the National Register of Historic Places in 1980.
The I.O.O.F. Hall in Alva, Oklahoma, USA, was built in 1905 in Plains Commercial architecture style. It was used historically as a department store and as a clubhouse for the Independent Order of Odd Fellows. It was listed on the National Register of Historic Places in 1984. On the morning of May 22, 2004, fire destroyed the building. Investigators ruled the blaze an accident.
The I.O.O.F. Building of Buffalo, in Buffalo, Oklahoma, is an International Order of Odd Fellows building that was built in 1917 in what is now known as Plains Commercial Style architecture. Also known as Harper County Journal Office, the building was listed on the National Register of Historic Places in 1983. It served historically as a meeting hall and as a business.

North Dakota State University District is a 36-acre (15 ha) historic district on the campus of North Dakota State University, in Fargo, North Dakota, that was listed on the National Register of Historic Places in 1986.

John W. Ross (1848–1914) was the first licensed architect in Grand Forks, North Dakota.

The First Christian Church is a historic church building at 1104 N. Robinson Avenue in Oklahoma City, Oklahoma. It was built in 1911. The original First Christian church Oklahoma City moved from this location in December 1956.

The Tyson House, at 242 W. Liberty St. in Reno, Nevada, is a historic house that was built during 1904–1906 and that was once owned by the family of Nevada senator Francis Newlands. It includes Colonial Revival elements but is primarily of Queen Anne architectural style.

The City Hall of Rock Springs, Wyoming, located at 4th and B Sts. in Rock Springs, is a gray sandstone building that was built in 1894. It includes Richardsonian Romanesque architecture in a design by Salt Lake City architect M.D. Kern. It has an irregular plan within 90.9-by-71.9-foot dimensions. It was listed on the National Register of Historic Places in 1980.

The Beckham County Courthouse, located in Courthouse Square in Sayre, is the county courthouse of Beckham County, Oklahoma. The courthouse is considered a local landmark because it is the tallest building in Sayre. It is also one of the few courthouses in Oklahoma that has a dome.
The Dog Creek School, near Shady Point, Oklahoma, is a one-room school built in 1936 as a Works Progress Administration project. It was listed on the National Register of Historic Places in 1988.

The Poteau School Gymnasium-Auditorium, located at Walter and Parker Sts. in Poteau in Le Flore County, Oklahoma, was built in 1937. It was listed on the National Register of Historic Places in 1988.
The John E. Turner House, at 401 E. 10th St. in Holdenville, Oklahoma, was listed on the National Register of Historic Places in 1983.

The Holdenville Armory, at US 270 and N. Butts St. in Holdenville, Oklahoma, was built in 1936. It was listed on the National Register of Historic Places in 1936.

Hibbing City Hall is the seat of local government for Hibbing, Minnesota, United States. It was built in Colonial Revival style in 1922. Hibbing City Hall was listed on the National Register of Historic Places in 1981 for its state-level significance in the themes of architecture and politics/government. It was nominated for being one of northern Minnesota's most architecturally distinctive public buildings and the longstanding seat of government for one of the largest communities of the Iron Range.

















