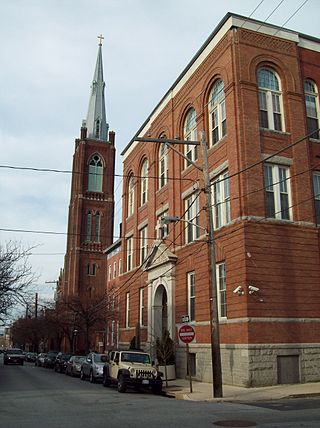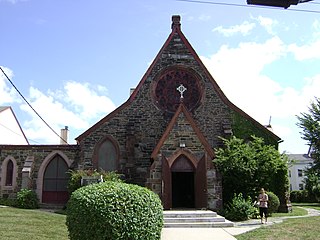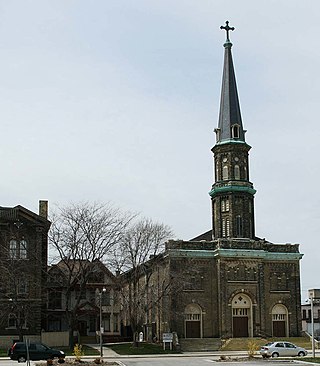Minard Lafever (1798–1854) was an American architect of churches and houses in the United States in the early nineteenth century.

The Holy Trinity Episcopal Church, formerly the Evangelical Free Church, is a historic church building at 446 Hamilton Street in Southbridge, Massachusetts. Built in 1869 for a nominally non-denominational congregation of senior Hamilton Woolen Company employees, it has house an Episcopal congregation since 1921. The building is architecturally noted for its Romanesque and Gothic Revival features, and was listed on the National Register of Historic Places in 1989.

Holy Cross Roman Catholic Church is a historic Roman Catholic church complex located within the Archdiocese of Baltimore in the Federal Hill neighborhood of Baltimore, Maryland, United States.

Holy Trinity Catholic Church in Shreveport, Louisiana was built in 1896. It was listed on the National Register of Historic Places in 1984. The current structure is the third church, with the first being constructed in 1856 by Fr. Jean Pierre, who became the first pastor. During the city's Yellow Fever epidemic of 1873, Fr. Jean Pierre and his assistant pastor, Fr. Isidore Quemerais, both gave their lives while caring for the sick and dying.

Trinity Church, also known as Trinity Episcopal Church, is an historic Episcopal church in Warsaw, Wyoming County, New York. The Carpenter Gothic style frame church was built in 1853-1854 and closely follows the plan and elevations of a country church published by Richard Upjohn (1802–1878) in his book Upjohn's Rural Architecture (1852). Upjohn's connection with the design of the church has been confirmed by a letter dated December 30, 1853.

The Swanton Christian Church, formerly the First Congregational Church of Swanton, Old Brick Meetinghouse, and New Wine Christian Fellowship is a historic church in the village of Swanton, Vermont. Built in 1823 and remodeled in 1869, it is a prominent landmark in the village, and a fine local example of Italianate styling on a Federal period building. It was listed on the National Register of Historic Places in 2001.

Holy Trinity Episcopal Church also known as Holy Trinity Memorial Church is an historic Episcopal church building located at 38 Grand Avenue in the village of Swanton, Franklin County, Vermont. Built in 1876 and expanded in 1909-10, the church facilities include a fine example of the Carpenter Gothic in the older section, and the Late Victorian Gothic Revival in the newer section. The church was listed on the National Register of Historic Places as the Parish of the Holy Trinity in 2001. The church is an active parish in the Episcopal Diocese of Vermont; its current rector is the Rev. Reid D. Farrell.

Trinity Episcopal Church Complex is a historic Episcopal church complex at 335 Fourth Avenue in Mount Vernon, Westchester County, New York. It is two blocks south of its mother church, Saint Paul's Church. The complex consists of the church (1859), old parish hall (1892), new parish hall, and rectory (1893). The church, old parish hall, and new parish hall are connected to form an "L" shaped building. The church was designed by Henry Dudley and built in the Gothic Revival style and enlarged and substantially redecorated in the 1880s. It is a one-story masonry structure with a steeply pitched, slate covered gable roof.

Trinity Chapel, also known as St. John's Church and Beth-El Temple Church of God in Christ, is a historic Episcopal church at 1874 Mott Avenue in Far Rockaway, Queens, New York. It was built in 1858 to the design of architect Richard Upjohn (1802–1878). It is a frame Gothic Revival style chapel on a brick foundation and three bays wide by five bays long. It has a steeply pitched roof and sided in wood shingles. Atop the roof is a wooden belfry with steeply pitched pyramidal roof. It was founded as Trinity Chapel as a mission of Trinity Church in Hewlett, New York. Its name was changed to St. John's of Far Rockaway in 1881 when it became an independent parish. St. John's merged with Trinity Church in 1974 and the building was sold the following year to Beth-El Temple Church of God in Christ.

Holy Trinity Episcopal Church is a historic church at the junction of Monmouth and Third Avenues in Spring Lake, Monmouth County, New Jersey, United States.

St. John's Church, Northern Liberties was a historic church at 220–230 Brown Street in Philadelphia, Pennsylvania. It was built in 1815 and is one of architect William Strickland's oldest surviving designs. The same year he also designed the Second Bank of the United States. The church is the seventh oldest surviving church in the state of Pennsylvania, not counting earlier Quaker meetinghouses.

St. Joseph's Church is a historic Roman Catholic church at 17 W. Cochran Street in Middletown, New Castle County, Delaware. It was built in 1883–84, and is a small rectangular frame building in the vernacular Gothic Revival style. It has a steeply pitched gable roof with projecting eaves, German siding, belfry, and a two-story rear wing, added between 1885 and 1900. It is currently known as the Holy Hill Worship Center.

Holy Trinity Roman Catholic Church Complex is a historic Polish, Roman Catholic and former church located at Niagara Falls in Niagara County, New York within the Diocese of Buffalo.

The Holy Trinity Church, St. Christopher House and Parsonage is a historic Episcopal church located at 312-316 and 332 East 88th Street on the Upper East Side of Manhattan in New York City. The building was built in 1897.

The Springfield Baptist Church, formerly Trinity Methodist Church, is a historic church in Beacon in Dutchess County, New York. It was originally constructed about 1849 as the Associate Presbyterian Church. It was expanded and improved in 1864, 1887, 1891, and 1895. The church consists of a large nave with a steeply pitched gable roof. The main facade features an offset multi-stage bell tower with spire.

The Holy Trinity Roman Catholic Church is a historic church built in 1850 in Milwaukee, Wisconsin - now one of oldest surviving church buildings in the city, and very intact. In 1972, it was added to the National Register of Historic Places.
The North Trinity Church near Nash, North Dakota is a church that was built in 1893. It has also been known as Nordre Trefoldegheds Menigheds, as The Swede Church, and as North Trinity Lutheran Church. It includes Gothic Revival architecture. It was listed on the National Register of Historic Places in 2004 as "Nordre Trefoldegheds Menigheds".

The Holy Trinity Church in Kimball, South Dakota has also been known as the Church of the Blessed Trinity and as Bendon Church. It was built in the former town of Bendon, South Dakota in 1895 and was added to the National Register of Historic Places in 1983.
The Holy Rosary Church in Kranzburg, South Dakota is a historic Roman Catholic church building on Minnesota Avenue. It was built in 1898 and was added to the National Register of Historic Places in 1986.

Holy Rosary–Danish Church Historic District, also known as Fletcher Place II, is a national historic district located at Indianapolis, Indiana. The district encompasses 183 contributing buildings in a predominantly residential section located in the central business district of Indianapolis. It was developed between about 1875 and 1930, and include representative examples of Italianate, Gothic Revival, Tudor Revival, and Renaissance Revival style architecture. Located in the district is the separately listed Horace Mann Public School No. 13. Other notable buildings include the John Kring House, Trinity Danish Evangelical Lutheran Church (1872), John Wands House (1857), Henry Homburg House, Samuel Keely House, Maria Wuensch Cottage, and Holy Rosary Catholic Church (1911-1925).


















