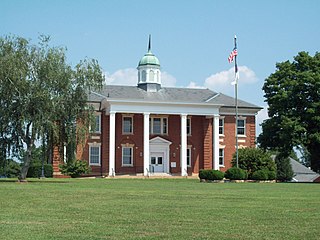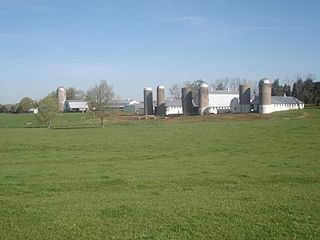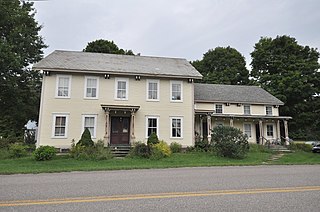Warm Springs is a census-designated place (CDP) in and the county seat of Bath County, Virginia, United States. The population as of the 2010 census was 123. It lies along U.S. Route 220 near the center of the county. Warm Springs includes the historical mill town called Germantown. To the west lies West Warm Springs.

Western State Hospital, called Western State Lunatic Asylum in its early years, is a hospital for the mentally ill in Staunton, Virginia, which admitted its first patient on July 24, 1828.

The Athens State Hospital Cow Barn is a historic agricultural building on the grounds of the former state hospital in Athens, Ohio, United States. One of several agricultural buildings associated with the hospital, it has been named a historic site.

The Reynolds Homestead, also known as Rock Spring Plantation, is a slave plantation turned historical site on Homestead Lane in Critz, Virginia. First developed in 1814 by slaveowner Abram Reynolds, it was the primary home of R. J. Reynolds (1850-1918), founder of the R. J. Reynolds Tobacco Company, and the first major marketer of the cigarette. Upon liberation of the plantation in 1863, 88 people were freed from captivity and enslavement. It was later designated a National Historic Landmark in 1977. The homestead is currently an outreach facility of Virginia Tech, serving as a regional cultural center. The house is open for tours.
Thomson Family Farm is a historic farm complex and national historic district located at New Kingston in Delaware County, New York. The district contains two contributing buildings, five contributing sites, and two contributing structures. It includes the farmhouse dating to 1835-1840; dairy barn; horse barn, wood shop, and sheep barn foundations; granary site; and water power system.

Presbyterian Orphans Home, now known as Presbyterian Homes & Family Services, is a historic "cottage style" orphanage complex located at Lynchburg, Virginia. It consists of six residence halls, a superintendent's house, and an executive building, all constructed of brick in the Georgian Revival style. Also on the property is a Greek Revival style gymnasium. Other contributing buildings and structures include the maintenance building, swimming pool, two farmhouses, dairy barn, stable, barn, and entry gates. A contributing site is the campus circle.

Woodlands is a historic home and farm complex located near Charlottesville, Albemarle County, Virginia. The main block was built in 1842–1843, and is a brick I-house with Federal detailing. It was expanded in the 1890s by a two-story frame-and-brick rear "T" with one- and two-story wraparound verandahs. Also on the property is a tall, narrow frame barn, dated to the 1840s, and later farm buildings erected in the 1910s and '20s including a frame dairy barn, a glazed-tile silo, and a stone-and-frame horse barn.

Four Locust Farm, also known as Pettus Dairy Farm, is a historic home and farm complex located near Keysville, Charlotte County, Virginia. The property includes a vernacular farm house dwelling, built around 1859, and a row of 20th-century farm buildings. The house is a two-story, three-bay-wide, frame dwelling that is covered by a low-pitched, hipped roof of standing-seam metal, and clad with weatherboards. Farm buildings include frame and masonry dairy/hay barns, silos, a milk house, workshop, equipment sheds, cattle pens, and tenant houses. The farm produced tobacco from 1919 until 1925; beginning in 1925, the farm turned to dairy production with a 100-head Holstein-Friesian herd. In 1962, the farm ended its dairy operations and turned to beef cattle production. The farm is now owned and operated by Pettus's grandson, Zach Tucker.

Hook–Powell–Moorman Farm is a historic farm complex and national historic district located near Hales Ford, Franklin County, Virginia. It encompasses three contributing buildings and 10 contributing sites. The buildings are the Greek Revival-style farmhouse ; a one-story frame building with Georgian detailing identified as the John Hook Store ; and the Dr. John A. Moorman Office. The sites are those of an ice house, carriage house, workshop, barn, outbuilding, original site of the store, a house, spring, ice pond, and road bed.

The Dover Slave Quarter Complex is a set of five historic structures located on Brookview Farm near Manakin-Sabot, Goochland County, Virginia. They were built as one-story, two-unit, brick structures with steep gable roofs for housing African-American slaves. The houses are arranged in a wide arc, measuring 360 ft (110 m) in length. The center dwelling had a frame second-story added and its brick walls covered by siding when it was converted to an overseer's house. It has a recent rear addition.

Millbrook is a historic home and farm complex located near Crewe, Nottoway County, Virginia. The original section of the Federal-style main house was built about 1840, and expanded to its present size about 1855. It is a balanced two-story, five-bay, center-hall plan I-house with a Greek Revival-style centered front porch and English basement with three finished floors above. Also on the property are a contributing tobacco barn ruin, and four restored contributing buildings: kitchen, smokehouse, hay barn, and dairy.

The Ruffner House, also known as Luray Tannery Farm, is a historic home and farm complex located at Luray, Page County, Virginia. It was built in two phases, about 1825 and about 1851. It is a two-story, Federal / Greek Revival style brick dwelling with a hipped with deck roof, a stone foundation, and one-story porches on the two fronts. The house was remodeled in the 1920s. Also on the property are the contributing rambling two-story frame residence known as The Cottage; a stone spring house with attached brick pumphouse that served an adjacent tannery; schoolhouse and shop; root cellar; secondary barn; dairy; machinery shed; chicken house; a swimming pool; an 1890s bank barn, and the small Ruffner Cemetery.

Isaac Spitler House is a historic home and farm complex located near Luray, Page County, Virginia. The farmhouse was built in 1826, and is a two-story, brick dwelling with a gable roof. A wing was added in 1857 to create an L-shaped building. Located on the property are the contributing remains of a double-unit stone outbuilding which sheltered and sustained the original settlers and two succeeding generations; chimney and remains of a log building; stone wellhouse and dairy; large vernacular Switzer or Swisher barn dated to the 1750s; combination wagon shed and corn crib; a set of stone steps which were used to assist persons in mounting horses and getting into wagons; two eight-foot-high stone gateposts; and a small family cemetery containing nine graves.

The Lawn is a historic home and national historic district located near Nokesville, Prince William County, Virginia. The main house was built in 1926 to replace the original Gothic Revival style dwelling that burned in a fire in 1921. It is a two-story, three-bay, Tudor Revival style, stuccoed dwelling. The house features half-timber framing and a complex cross gable roof. Attached to the house is a brick kitchen wing that survived from the original house. Also included in the district are a board-and-batten schoolhouse, barn, smokehouse, overseer's cottage, privy, stone dairy, and stone root cellar.

Buffalo Forge, also known as the Forge Complex, is a historic iron forge complex and national historic district located near Glasgow, Rockbridge County, Virginia. The district encompasses 11 contributing buildings, 1 contributing site, and 3 contributing structures. The manor house is known as Mount Pleasant and was built in two sections of similar stone construction. The earlier section dates to about 1819, and the wing was added about 1830. A frame wing was added in the late-19th century and a kitchen wing in the early-20th century. The district also includes the contributing kitchen, two slave quarters, garage, spring house / dairy, stone cabin (pre-1865), shed (pre-1900), stables / barn (pre-1865), corn crib (pre-1920), hen house (pre-1920), and the ruins of the merchant mill and mill race. Iron production at Buffalo Forge ceased in the fall of 1868.

Mountain View Farm, also known as Pioneer Farms, is a historic home and farm complex located near Lexington, Rockbridge County, Virginia. The main house was built in 1854, and is a two-story, three-bay, brick dwelling, with a 1+1⁄2-story gabled kitchen and servant's wing, and one-story front and back porches. It features a Greek Revival style interior and has a standing seam metal hipped roof. The property includes an additional 13 contributing buildings and 3 contributing structures loosely grouped into a domestic complex and two agricultural complexes. They include a two-story, frame spring house / wash house, a frame meathouse, a one-room brick building that probably served as a secondary dwelling, a double-crib log barn, a large multi-use frame barn, a slatted corn crib with side and central wagon bays and a large granary.

Maiden Spring is a historic home and farm complex and national historic district located at Pounding Mill, Tazewell County, Virginia. The district encompasses eight contributing buildings, two contributing sites, and one contributing structure. The main house consists of a large two-story, five-bay, frame, central-passage-plan dwelling with an earlier frame dwelling, incorporated as an ell. Also on the property are the contributing meat house, slave house, summer kitchen, horse barn, the stock barn, the hen house, the granary / corn crib, the source of Maiden Spring, the cemetery, and the schoolhouse. It was the home of 19th-century congressman, magistrate and judge Rees Bowen (1809–1879) and his son, Henry (1841-1915), also a congressman. During the American Civil War, Confederate Army troops camped on the Maiden Spring Farm.

The Oliver Whiting Homestead is a historic farmstead on Old County Farm Road in Wilton, New Hampshire, just south of the County Farm Bridge. The 72-acre (29 ha) property was one of the region's largest dairy farms in the early 19th century, and it was used as Hillsborough County's poor farm between 1867 and 1896. The main focus of the property is a large Federal-style brick house built c. 1800 by Oliver Whiting; it also has an 1846 Gothic Revival barn which predates the establishment of the poor farm. The property was listed on the National Register of Historic Places in 1982.

The Martin M. Bates Farmstead is a historic farm property on Huntington Road in Richmond, Vermont. Farmed since the 1790s, the property is now a well-preserved example of a mid-19th century dairy farm, with a fine Italianate farmhouse. The property was listed on the National Register of Historic Places in 1991.
Stewart Ranch, also known as Stewart-Hewlett Ranch, near Woodland, Utah in Wasatch and Summit counties, includes eight buildings which were separately listed on the National Register of Historic Places in 1985. The former ranch is located off Utah State Route 35. Some or all of the ranch is included in what is now the Diamond Bar X Ranch.





















