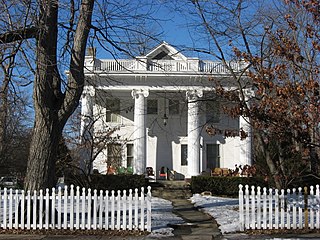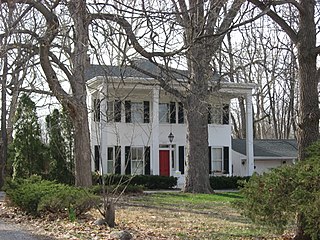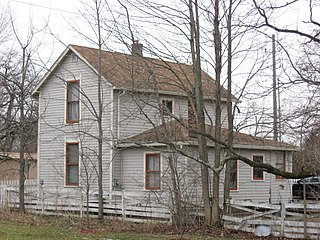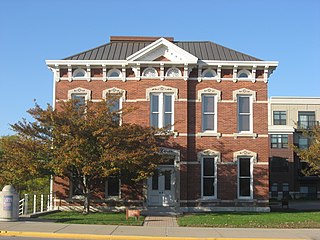
The Corydon Historic District is a national historic district located in Corydon, Indiana, United States. The town of Corydon is also known as Indiana's First State Capital and as Historic Corydon. The district was added to the National Register of Historic Places in 1973, but the listing was amended in 1988 to expand the district's geographical boundaries and include additional sites. The district includes numerous historical structures, most notably the Old Capitol, the Old Treasury Building, Governor Hendricks' Headquarters, the Constitution Elm Memorial, the Posey House, the Kintner-McGrain House, and The Kintner House Inn, as well as other residential and commercial sites.

Woodland is a historic house on the grounds of Sam Houston State University in Huntsville, Texas. Built in stages beginning about 1847, it was the residence of Sam Houston from 1847 to 1859. The house is now part of Sam Houston Memorial Museum, and is a National Historic Landmark.

The Cunningham Cabin is a double-pen log cabin in Grand Teton National Park in the US state of Wyoming. It was built as a homestead in Jackson Hole and represents an adaptation of an Appalachian building form to the West. The cabin was built just south of Spread Creek by John Pierce Cunningham, who arrived in Jackson Hole in 1885 and subsisted as a trapper until he established the Bar Flying U Ranch in 1888. The Cunninghams left the valley for Idaho in 1928, when land was being acquired for the future Grand Teton National Park.

Monroe County Courthouse in Bloomington, Indiana is a Beaux Arts building built in 1908. It was listed on the National Register of Historic Places in 1976. It is located in the Courthouse Square Historic District and is the seat of government for Monroe County, Indiana.

William H. H. Graham House, also known as the Stephenson Mansion, is a historic home located in the Irvington Historic District, Indianapolis, Marion County, Indiana. It was built in 1889, and is a 2+1⁄2-story, four-bay Colonial Revival style frame dwelling. The house features a front portico supported by four, two-story Ionic order columns added in 1923, and a two-story bay window. In the 1920s it was the home of D. C. Stephenson, head of the Indiana Ku Klux Klan.

The George Stumpf House is a historic residence in Indianapolis, Indiana, United States. Located along Meridian Street on the southern side of the city, it was started in 1870 and completed in 1872.

Veraestau is a historic home located in Center Township, Dearborn County, Indiana. It was built in 1838, and is a two-story, Greek Revival style brick and frame dwelling. It incorporates an earlier brick extension to the original 1810 log cabin that burned in 1838. A two-story addition was built in 1913, and a three-room brick addition to it in 1937. Also on the property are the contributing stable and carriage house (1937), Indian mound, family cemetery, and the remains of a kiln. The original house was built by Jesse Lynch Holman (1784-1842). Veraestau was also the birthplace of his son Congressman William S. Holman (1822-1897) and home of his son-in-law Allen Hamilton (1798–1864), who built the 1838 house.

George Boxley Cabin is a historic log cabin located at Sheridan, Hamilton County, Indiana. It was built about 1828, and is a one-story, log structure measuring 18 feet, 6 inches, by 16 feet, 6 inches. It has a gable roof and exterior end chimney. It is typical of cabins built during this period. The building is owned by the Sheridan Historical Society and located in the Sheridan's Veterans Park.

Richard Lieber Log Cabin, also known as the Old Log Cabin, is a historic log cabin located at Turkey Run State Park in Sugar Creek Township, Parke County, Indiana. It was built in 1848, and completely rebuilt in 1918. It is a one-story, hewn poplar log structure with a side-gable roof. It has a frame ell. The original log structure measures 30 feet wide and 20 feet deep and features a cat and clay chimney.

James Pierce Jr. House, also known as Piercestead, is a historic home located in Wabash Township, Tippecanoe County, Indiana. It was built in 1833–1834, and is a two-story, Greek Revival style brick dwelling, with a one-story rear ell and one-story wing. It is four bays wide and has a slate gable roof. It also housed the Cass Post Office between 1846 and 1855.

Hanna–Ochler–Elder House, also known as the Hannah House, is a historic home located at Indianapolis, Marion County, Indiana. It was built in 1859, and is a 2+1⁄2-story, five-bay, Italianate style brick dwelling with Greek Revival style design elements. It has a lower two-story kitchen wing with gallery added in 1872. The house has a low-pitched hipped roof with bracketed eaves.

Johnson–Denny House, also known as the Johnson-Manfredi House, is a historic home located at Indianapolis, Marion County, Indiana. It was built in 1862, and is a two-story, five bay, "T"-shaped, frame dwelling with Italianate style design elements. It has a bracketed gable roof and a two-story rear addition. It features a vestibule added in 1920. Also on the property is a contributing 1+1⁄2-story garage, originally built as a carriage house. It was originally built by Oliver Johnson, noted for the Oliver Johnson's Woods Historic District.

Christamore House is a historic settlement house associated with Butler University and located at Indianapolis, Marion County, Indiana. It was built between 1924 and 1926, and is 2+1⁄2-story, "U"-shaped, Georgian Revival style brick mansion. It consists of a two-story, five bay, central section flanked by one-story wings. It has a slate hipped roof and is nine bays wide, with a three bay central pavilion. The building features large round-arched windows and contains an auditorium and a gymnasium.

Hollingsworth House is a historic home located at Indianapolis, Marion County, Indiana. It was built in 1854, and is a two-story, five bay, Federal style frame dwelling. A seven-room addition was constructed in 1906 or 1908. The front facade features a two-story, full width, portico.

Hiram A. Haverstick Farmstead is a historic home located at Indianapolis, Marion County, Indiana. It was built about 1879, and is a two-story, five bay, Italianate style stone dwelling faced in brick. It is nearly square and has a summer kitchen attached by an enclosed breezeway. It has a low-pitched hipped roof with wide eaves supported by ornate wooden brackets and an ornate one-bay front porch.

Michigan Road Toll House is a historic toll house located on the Michigan Road at Indianapolis, Marion County, Indiana. It was built about 1850, as a simple one-story frame building. It was raised to two stories in 1886. The building operated as a toll house from about 1866 to 1892. The building was also used as a post office, notary public office, and general store.

George Philip Meier House, also known as Tuckaway, is a historic home located at Indianapolis, Indiana. It was built in 1907, and is a two-story, Bungalow / American Craftsman style frame dwelling clad in cedar clapboard. The second story was added in 1912. It has a front gable roof and features a full width front porch and scrolled brackets on the overhanging eaves.

Charles Kuhn House is a historic home located at Indianapolis, Indiana. It was built about 1879, and is a two-story, five bay, Italianate style brick dwelling. It has a hipped roof with pressed metal brackets and a centered gable.

McCormick Cabin Site is a historic site located at Indianapolis, Indiana. It is the site of the cabin John Wesley McCormick (1754–1837) built in 1820. It was at the cabin that commissioners appointed by the Indiana legislature met in June 1820 to select the site for the permanent seat of state government at Indianapolis. The site is commemorated by a granite boulder in White River State Park with plaque erected in 1924.

Indianapolis Fire Headquarters and Municipal Garage is a historic fire station and garage located at Indianapolis, Indiana. The Fire Headquarters was built in 1913 for the Indianapolis Fire Department, and is a three-story, Classical Revival style orange-brown glazed brick building with limestone detailing. It sits on a concrete foundation and has a square brick parapet. The Classical Revival style Municipal Garage was built in 1913, and expanded in 1925 with two Tudor Revival style additions.
























