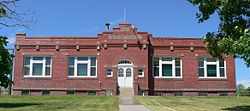
This is a list of more than 1,100 properties and districts in Nebraska that are on the National Register of Historic Places. Of these, 20 are National Historic Landmarks. There are listings in 90 of the state's 93 counties.

This is a list of the National Register of Historic Places listings in Cherry County, Nebraska. It is intended to be a complete list of the properties and districts on the National Register of Historic Places in Cherry County, Nebraska, United States. The locations of National Register properties and districts for which the latitude and longitude coordinates are included below, may be seen in a map.

Thurston County Courthouse in Pender, Nebraska is a Late Victorian style building. It has also been known as 2nd Thurston County Courthouse and Pender School. It was built as a school in 1895 and was converted to a courthouse in 1927. Architect J.F. Reynolds of Sioux City, Iowa designed the conversion.

The Sioux County Courthouse, located at the northeast corner of Main and 3rd Streets in Harrison, is the center of government of Sioux County, Nebraska. The courthouse was built in 1930 to replace the county's first courthouse, an 1888 building that had fallen into poor condition. Architect E.L. Goldsmith of Scottsbluff designed the courthouse in the County Citadel style, a Classical Revival-influenced design used in six Nebraska courthouses. The courthouse's design features six fluted pilasters on the front facade and a central entrance with a round arch. The front side of the building also includes a lintel above the doorway, moldings with decorative capitals around the entrance, and a cornice with the inscription "Sioux County Court House".

The Sherman County Courthouse, at 630 O St. in Loup City, Nebraska, is a historic Beaux Arts-style county courthouse that was built in 1920. Serving Sherman County still, it is a 60-by-74-foot building, topped by a cornice, and above that, mutules and a parapet.

The Clay County Courthouse in Clay Center, Nebraska was built during 1917–19. It was designed by architect William F. Gernandt in Beaux Arts style, and is an "exceptionally fine" example of the ten Nebraska courthouses that he designed. It is also an "excellent" example of the County Citadel type of county courthouse.

The Cherry County Courthouse, at 4th and Main Sts. in Valentine, Nebraska, is a Romanesque-style historic building that was built in 1901. It is listed on the National Register of Historic Places. In its NRHP nomination, the courthouse was deemed "historically significant for its association with politics and local government", and serving as a good example of a county government building in Nebraska.

The Sheridan County Courthouse, located at 2nd and Sprague Sts. in Rushville, Nebraska, was built in 1904. It was listed on the National Register of Historic Places in 1990. It has also been designated Nebraska historic site SH08-1.

The Box Butte County Courthouse, which is located on Box Butte Ave. between E. 5th and 6th Sts. in Alliance, Nebraska, is a historic building that was built in 1913. It was designed by Rose & Peterson in Beaux Arts architectural style.

The Dundy County Courthouse, located at W. 7th Ave. and Chief St. in Benkelman, Nebraska, was built in 1921.

The Chase County Courthouse, located on Broadway between 9th and 10th Sts., Imperial, Nebraska, was built during 1910–1912 of dark brick and limestone trim, with Jacobethan features unique in Nebraska courthouses.

The Gosper County Courthouse, at 507 Smith Ave. in Elwood, Nebraska, was built in 1939. It was designed by architects McClure & Walker with Art Deco style.

The Howard County Courthouse, on Indian St. between 6th and 7th Sts. in St. Paul, Nebraska, was built in 1912. It was designed by Berlinghof & Davis and George A. Berlinghof in Classical Revival style.

The Dawes County Courthouse in Chadron, Nebraska, United States, was built in 1935. It was designed in Art Deco style by John W. Latenser & Sons, Inc. It is the courthouse of Dawes County, Nebraska.

The Wayne County Courthouse, at 510 Pearl St. in Wayne, Nebraska, is a Richardsonian Romanesque-style historic courthouse that was built in 1899. It is a 70-by-80-foot building located in the center of a 4-acre (1.6 ha) square amidst, somewhat unexpectedly, a residential neighborhood. It was listed on the National Register of Historic Places in 1979.
John F. Reynolds, usually known as J.F. Reynolds, was an architect of Sioux City, Iowa and Lincoln, Nebraska. He designed schools and courthouses. Several of his works have been listed on the National Register of Historic Places (NRHP) for their architecture.

The Cedar County Courthouse in Hartington, Nebraska dates from 1891. It was listed on the National Register of Historic Places in 1990.

The Dixon County Courthouse in Ponca, Nebraska was built in 1883–84 and expanded in 1939–1940. It was listed on the National Register of Historic Places in 1990.

The Greeley County Courthouse in Greeley, Nebraska was built in 1913–14. It was designed by architects Berlinghof & Davis in Classical Revival style. It was listed on the National Register of Historic Places in 1990.

The Franklin County Courthouse in Franklin, Nebraska is a courthouse built in 1925. It was listed on the National Register of Historic Places in 1990.





















