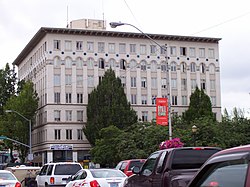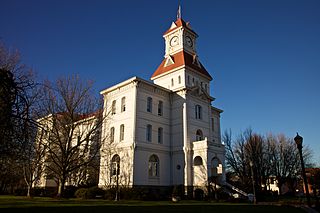
Corvallis is a city and the county seat of Benton County in central western Oregon, United States. It is the principal city of the Corvallis, Oregon Metropolitan Statistical Area, which encompasses all of Benton County. As of the 2020 United States Census, the population was 59,922. Corvallis is the location of Oregon State University and Good Samaritan Regional Medical Center. Corvallis is the westernmost city in the contiguous 48 states with a population larger than 50,000.

The Dalles Civic Auditorium is a historic building on the National Register of Historic Places located at the corner of Fourth and Federal streets in The Dalles, Oregon. It is currently owned by the Civic Auditorium Historic Preservation Committee, a non-profit corporation formed specifically for the purpose of purchasing it from the City of The Dalles to save it from scheduled demolition, restore it, and operate it as a local and regional cultural center.

Camp Adair was a United States Army division training facility established north of Corvallis, Oregon, operating from 1942 to 1946. During its peak period of use, the camp was home to approximately 40,000 persons — enough to have constituted the second largest city in the state of Oregon. The camp was largely scrapped as government surplus following termination of World War II, with a portion of the site reconstituted as "Adair Air Force Station" in 1957.

The Van Buren Street Bridge is a swing span, steel motor vehicle bridge spanning the Willamette River at Corvallis in the U.S. state of Oregon. Opened in 1913, the black colored bridge was the first bridge across the river at Corvallis and is now the third oldest bridge across the river. Owned by the state and maintained by the Oregon Department of Transportation (ODOT), the 708-foot (216 m) long span is of a through truss design and carries one lane of traffic of Oregon Route 34 eastbound from Corvallis into neighboring Linn County. The bridge no longer is able to swing open.

Lee Arden Thomas (1886–1953) was an architect in Bend and Portland, Oregon, United States. He graduated in 1907 from Oregon State University. He completed many projects in Bend, often partnering with local architect Hugh Thompson. His work in that area includes the planning for Bend Amateur Athletic Club Gymnasium (1917–1918), Redmond Union High School, and the Washington School in Corvallis.
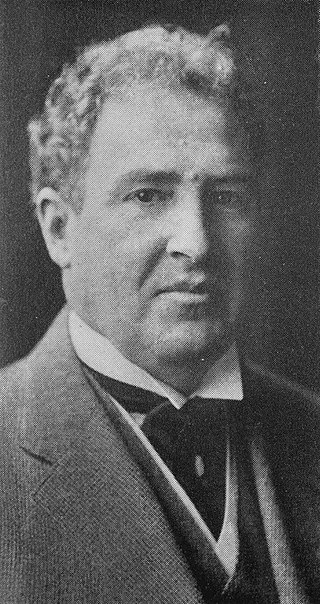
John Virginius Bennes was an American architect who designed numerous buildings throughout the state of Oregon, particularly in Baker City and Portland. In Baker City he did an extensive redesign of the Geiser Grand Hotel, designed several homes, and a now-demolished Elks building. He moved to Portland in 1907 and continued practicing there until 1942.
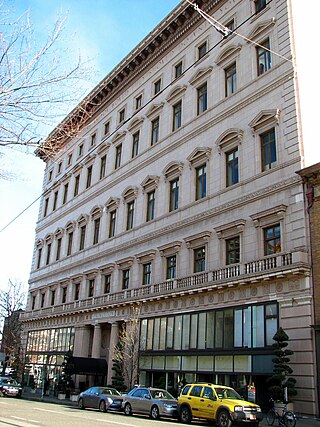
The Elks Temple, also known as the Princeton Building and as the west wing of the Sentinel Hotel, is a former Elks building and historic hotel building in downtown Portland, Oregon, United States. Built in 1923, it is one of two NRHP-listed buildings that make up the Sentinel Hotel, the other being the 1909-built Seward Hotel. The Seward was renamed the Governor Hotel in 1932, and in 1992 it was joined with the former Elks building, and thereafter the building became the west wing of a two-building hotel, an expanded Governor Hotel. The hotel's main entrance was moved to this building from the east building in 2004. The Governor Hotel was renamed the Sentinel Hotel in 2014. Use of the building as an Elks temple lasted less than a decade, ending in 1932.

The Medical Arts Building is a historic building located at 1020 SW Taylor Street in Downtown Portland, Oregon. It was completed in 1925 by the Houghtaling & Dougan architecture firm, and was listed on the National Register of Historic Places on November 6, 1986.

The Peter Jeppesen House is a house located in north Portland, Oregon listed on the National Register of Historic Places.
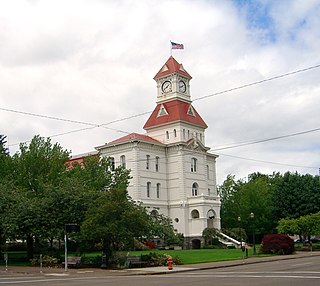
The Benton County Courthouse is a courthouse building located in Corvallis, Benton County, in the U.S. state of Oregon. Built in 1888, the facility is regarded as the oldest county courthouse in Oregon still being used for its original purpose. It is listed on the National Register of Historic Places.

The Children's Farm Home School is a former school building on U.S. Route 20 in Oregon between Corvallis and Albany; it is located on a 300-acre (120 ha) campus now owned by Trillium Family Services.

The Whiteside Theatre is a historic theater building in Corvallis, Oregon, United States. Constructed in 1922 and closed as a commercial theater in 2002, the 800-seat venue was named to the National Register of Historic Places in 2009.
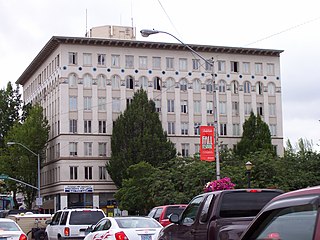
Houghtaling & Dougan was an American architectural firm based in Oregon. It was a partnership of Chester A. Houghtaling and Luther Lee Dougan. A number of their works are listed on the U.S. National Register of Historic Places (NRHP).

The Park Heathman Hotel, originally known as the Heathman Hotel, is a residential building in Portland, Oregon, that serves low-income seniors and disabled persons. Owned by Harsch Investment Properties, the building was renamed Park Tower Apartments in the 1980s. It was added to the National Register of Historic Places in 2014.

Community Hall was the first building constructed on the Oregon State University campus in Corvallis, Oregon and the oldest structure on its campus today. Its original name was simply the "Administration Building" while the university itself was using the name under which it was first organized: Oregon State Agricultural College. It is situated on a gentle slope called "College Hill," just west of the city's commercial center on the west bank of the Willamette River, there anchoring what remains of the school's original buildings on the "Lower Campus" : Apperson Hall (1899), Benton Annex (1892), Education Hall (1902) and Gladys Valley Gymnastics Center (1898).

The Corvallis Arts Center is a nonprofit organization whose stated mission includes conducting an array of "diverse exhibitions and cultural events" and providing the Corvallis, Oregon community with outreach and educational services relating to the arts. The center offers an ongoing series of art classes and camps, with a particular focus on the needs of at-risk youth. More than a dozen teaching artists working in a range of mediums conduct classes, exhibits, and demonstrations in connection with the center's work.
