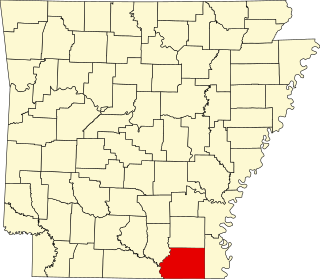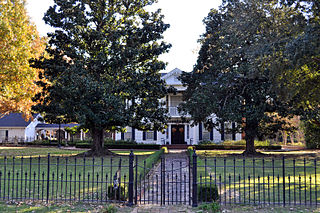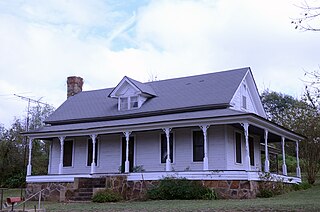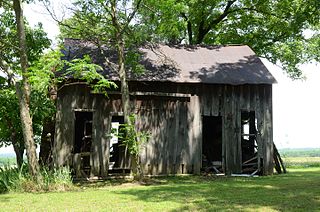
Ashley County is a rural South Arkansas county with a culture, economy, and history based on timber and agriculture. Created as Arkansas's 52nd county on November 30, 1848, Ashley County has seven incorporated municipalities, including Hamburg, the county seat and Crossett, the most populous city. The county is also the site of numerous unincorporated communities and ghost towns. The county is named for Chester Ashley, a prominent lawyer in the Arkansas Territory and U.S. senator from the state from 1844 to 1848.

The Pugh House is a historic house on US Route 65 in Portland, Arkansas. The house was built c. 1905 to a design by architect Charles L. Thompson. It is a basic Foursquare house that has been elaborated by a hip roof with flared eaves, and a wraparound porch supported by Ionic columns and decorated with a neo-classical balustrade.

This is a list of the National Register of Historic Places listings in Ashley County, Arkansas.

The Dean House is a historic house off U.S. Route 165 in Portland, Arkansas. The 1 1⁄2-story house was designed by architect Charles L. Thompson and built c. 1910. Stylistically, it is a Creole cottage, a simple rectangular shape mounted in a foundation with brick piers. The roof extends over a wraparound porch, which is supported by Tuscan columns. The roof is pierced by a pair of gabled dormers that are decorated with fish-scale shingles.

The J. W. and Ann Lowe Clary House is a historic house at 305 N. East St. in Benton, Arkansas. It is a two-story wood frame structure, with an exterior of brick veneer and stucco. It has a complex roof line with a number of gables, including over a projecting front section and a side porte cochere. Built in 1926, the building exhibits a predominantly Tudor Revival style, with some Craftsman features, notably exposed rafters under some of its eaves.

The Watson House is a historic house at 300 N. Cherry Street in Hamburg, Arkansas. The two story Colonial Revival brick house was built in 1918, and features verandas on its street-facing elevations. The verandas are supported by large Ionic columns that rise two full stories to support the roof, with the second floor veranda supported by cables suspended from above. The large-proportioned house is one of the most prominent buildings in Hamburg. It was designed and built by W. C. Bunn for David Watson, owner of a successful local hardware store.

The Watson-Sawyer House is a historic house at 502 E. Parker St. in Hamburg, Arkansas. It was built in 1870 by E.D. Watson, an early settler of Ashley County, and is one of the finest houses in the county. The two-story house was built entirely out of oak, and features a two-story pedimented front portico supported by fluted Doric columns. The pediment is decorated with ribbon-like woodwork, which is repeated on the gable ends of main roof. Each floor on the front facade has a centrally-located door with sidelights, flanked by pairs of windows.

The Dr. M.C. Hawkins House is a historic house at 4684 Arkansas Highway 8 in Parkdale, Arkansas. Built 1911–12, it is an excellent example of a Prairie School house designed by Little Rock architect Frank W. Gibb. It is a two-story structure faced in brick veneer, laid out in a T shape. The rectangular main block has a hip roof, while the kitchen wing, which extends to the rear, has a gabled roof. The main entrance is centered on the front facade, and is sheltered by a porch supported by brick columns and pilasters. The top of this porch functions as a deck, surrounded by brick posts and a simple wooden balustrade, which was originally a more complex jigsawn design.

The Naff House is a historic house at the northwest corner of 3rd Avenue and Fir Street in Portland, Arkansas. The Prairie Style brick house was built c. 1919, and is one of the few such houses in Ashley County. It was designed and built by Russell and W.H. Gard, two brothers who built a number of other residences in Portland.

The John P. Fisher House is a historic house on the shores of Bayou Bartholomew in Ashley County, Arkansas, west of the city of Portland. The two story wood frame Greek Revival house is located north of the junction of Arkansas Highway 160 and County Road 50, west of the bayou bridge. It was built c. 1850 for John Fisher, not long after Ashley County was organized, near the town of Alligator Bluff, which was located on the other side of the bayou, and which was later supplanted by Portland with the arrival of the railroad. It is the only known antebellum Greek Revival house in the county.

The Benjamin T. Powell House is a historic house at 305 California Avenue in Camden, Arkansas. The two story wood frame house was built in 1859, and is one a few pre-Civil War cotton-magnate houses to survive in the city. The house has a cypress frame, and features a Classical Revival facade with a front gable supported by four round columns sheltering porches with ornamental iron railings. The house was used as a military headquarters by Union Army forces during the Civil War.

The P. D. Burton House is a historic house at 305 Chestnut Street in Lewisville, Arkansas. The two-story wood frame house was built in 1916 for Percy Duffield Burtun, and is an excellent local example of American Craftsman architecture. Its features include a jerkinhead roof with exposed rafter ends, and a porch supported by large brick piers and large brackets.

The Campbell House is a historic house at 305 North Forrest Street in Forrest City, Arkansas. It is a two-story brick building, exhibiting classic Prairie School features including a low-pitch hip roof and wide eaves. It was built in 1917 by William Wilson Campbell, a leading banker and businessman in Forrest City, and remains in the hands of his descendants. It was designed by Estes Mann.

The Ackins House was a historic house in Floyd, Arkansas. Located on the east side of Arkansas Highway 31 just north of its intersection with Arkansas Highway 305, it was one of the small number of early houses to survive in White County at the time it was listed as a historic site.

The Dugger and Schultz Millinery Store Building was a historic commercial building at the southwest corner of Glade and Nome Streets in Marshall, Arkansas. It was a single-story structure, built out of rusticated stone in the style typical of the Ozark Mountains. The rounded-arch openings of the facade, the entrance recessed in the rightmost, gave the building a Romanesque Revival flavor. It was built in 1905 by Frazier Ashley, a local stonemason, and initially housed a hatmaker's shop.

The L.D. Hutchinson House is a historic house on the east side of Arkansas Highway 31 in the small community of Floyd, Arkansas, a short way north of its junction with Arkansas Highway 305. The house is a 1 1⁄2 story wood frame structure, with a side gable roof and novelty siding. A single-story shed-roof porch extends across the west-facing front, supported by turned posts with decorative wooden bracket at the top. A single gabled dormer projects from the center of the roof, and an ell extends to the rear of the house, giving it a T shape. The house was built in 1914 by L.D. Hutchinson, a local farmer who also operated the local general store and post office.

The Ashley-Alexander House is a historic house located at 3514 Walkers Corner Road near Scott, Arkansas.

The Lemay House was a historic house at 305 South Cypress Street in Beebe, Arkansas. It was an L-shaped single story wood frame structure, built about 1890, and was one of White County's best-preserved vernacular residences from that time period. It retained original trim elements and period windows, including jigsawn brackets and turned porch posts.

The Wesley Marsh House is a historic house in rural northern White County, Arkansas. It is located northeast of Letona, about 0.25 miles (0.40 km) northwest of the junction of Arkansas Highways 16 and 305. It is a 1 1⁄2-story wood-frame structure, with a side-gable roof that descends on one side to a shed-roofed porch. The exterior is clad in board-and-batten siding, and the foundation consists of stone piers. Built about 1900, it is one of the county's few surviving houses from the period.

The Sam Ray House is a historic house in rural northern White County, Arkansas. It is located northeast of Clay, on the east side of Arkansas Highway 305 just south of Sunrise Drive. It is a single story wood frame double-pile structure, topped by a hip roof that extends over the porch on two sides. Built about 1915, it is an extremely rare example of a French Creole style of architecture within the county.



















