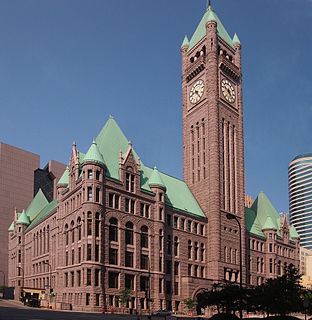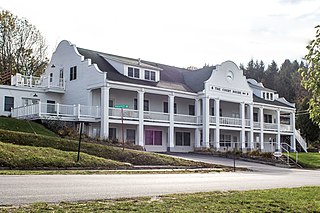
Minneapolis City Hall and Hennepin County Courthouse, designed by Long and Kees in 1888, is the main building used by the city government of Minneapolis, Minnesota as well as by Hennepin County, Minnesota. The structure has served as mainly local government offices since it was built, and today the building is 60 percent occupied by the city and 40 percent occupied by the County. The building is jointly owned by the city and county and managed by the Municipal Building Commission. The Commission consists of the chair of the County Board, the mayor of the City of Minneapolis, a member of the County Board and a member of the Minneapolis City Council. The County Board chair serves as the president of the Commission and the mayor serves as the vice president. The building bears a striking resemblance to the city hall buildings in Cincinnati and Toronto. The City Hall and Courthouse was added to the National Register of Historic Places in 1974.

The Crow Wing Historic County Courthouse, in Brainerd, Minnesota, United States, is a Beaux-Arts courthouse built in 1920. The building, along with its adjoining jail, are listed on the National Register of Historic Places.

The Dubuque County Jail is a historic building at 36 East 8th Street in Dubuque, Iowa, United States. Completed in 1858, the jail is an example of the uncommon Egyptian Revival style. It is architecturally a highly original work of John F. Rague, who also designed the 1837 Old Capitol of Illinois and the 1840 Territorial Capitol of Iowa. The building was designated a National Historic Landmark for its architecture in 1987. It served as a jail for more than a century, became a museum in 1975, and was converted into county offices in 2016.

The Lake County Courthouse and Sheriff's Residence, located at 601 3rd Avenue in Two Harbors, Lake County in the U.S. state of Minnesota was built in 1906. In 1888 a two-story brick sheriff's residence and jail was erected with an adjacent Queen Anne style courthouse. A 1904 fire destroyed the courthouse, but the jail and residence remained. The replacement building, designed in the Beaux Arts style by James Allen MacLeod was built of brick and limestone, featuring quoin blocks, stone window surrounds with large keystones, dentil moulding, and four large columns supporting the entry overhang. The courtroom was topped with an open semi-circular dome covered with metallic scaled shakes. In 1945, the dome was enclosed from below. Axel Edward Soderberg was commissioned to paint murals depicting "Law and Justice", commerce, mining, and logging, at a cost of $1,500 in 1905. The jail and residence building were razed in the 1990s.

The Todd County Courthouse is the seat of government for Todd County in Long Prairie, Minnesota, United States. The hilltop courthouse was built in 1883 and is fronted by a street-level stone entryway and retaining wall constructed in 1938 by the Works Progress Administration. Additional modern buildings are set into the hill to the side and rear of the courthouse. To the southwest stood a residence for the sheriff with an attached jailhouse, built in 1900. They were extant in 1985 when the complex was listed on the National Register of Historic Places as the Todd County Courthouse, Sheriff's House, and Jail, but have been demolished since. The property was listed for having state-level significance in the themes of architecture and politics/government. It was nominated for being a good example of an Italianate public building and a long-serving home of the county government.

The Darke County Courthouse, Sheriff's House and Jail are three historic buildings located at 504 South Broadway just south of West 4th Street in Greenville, Ohio. On December 12, 1976, the three buildings of the present courthouse complex were added to the National Register of Historic Places.

The Sullivan County Courthouse is a historic courthouse building in downtown Laporte, Pennsylvania, United States. Built in 1894, this Romanesque Revival courthouse is a rectangular building measuring approximately 92 feet by 60 feet, built of brick with a slate roof. Since its construction, it has been the most prominent building in Sullivan County.

The Henry County Sheriff's Residence and Jail is a government building in Napoleon, Ohio, United States. Built in 1882 to a design by architect D.W. Gibbs, the residence-and-jail is located adjacent to the Henry County Courthouse in the city's downtown.

The Warren County Courthouse is located in Indianola, Iowa, United States. The courthouse that was built in 1939 was listed on the National Register of Historic Places (NRHP) in 2003 as a part of the PWA-Era County Courthouses of IA Multiple Properties Submission. It was the third building the county has used for court functions and county administration. The building was demolished in the summer of 2019 and removed from the NRHP in September of the same year. A new courthouse and justice center is expected to be completed in 2021.

The Luce County Sheriff's House and Jail was originally built as a correctional facility and government building at 411 West Harrie Street in Newberry, Michigan, United States. It was listed on the National Register of Historic Places in 1982 and designated a Michigan State Historic Site in 1975.

The Sandusky County Jail and Sheriff's House is a historic government building near downtown Fremont, Ohio, United States. Built in the early 1890s, it was used as an incarceration facility for almost a century before closing and being converted into an office building.

The Menominee County Courthouse is a government building located on Tenth Avenue between Eighth and Tenth Streets in Menominee, Michigan. It was listed on the National Register of Historic Places in 1975 and designated a Michigan State Historic Site in 1974.

Kewaunee County Sheriff's Residence and Jail is a building in Kewaunee, Wisconsin, located at 613 Dodge Street on the southeast corner of the courthouse square. It was built in 1876 as the sheriff's office, residence, and county jail. The building was added to the National Register of Historic Places in 1996.

The Barry County Courthouse is a government building located at 220 West State Street in Hastings, Michigan. It was designated a Michigan State Historic Site in 1969 and listed on the National Register of Historic Places in 1981.

The Benzie County Courthouse is a historic former courthouse in Beulah, Michigan. It is a Michigan State Historic Site and is listed on the National Register of Historic Places. Built in 1912 as a hotel and recreation center, it later served as a courthouse until 1976.

The Winneshiek County Courthouse is located in Decorah, Iowa, United States. It is the second building used for court functions in Winneshiek County. The courthouse was included as a contributing property in the Broadway-Phelps Park Historic District in 1976.

The Montgomery County Jail, also known as the Joint Law Enforcement Center, is located in Red Oak, Iowa, United States. Built in 2012, the facility houses administrative offices for the Montgomery County Sheriff's Department, the Red Oak Police Department, the Joint Communications Center and a 24-bed jail. The historic jail, built in 1899, was adjacent to the present building. It was listed on the National Register of Historic Places in 1992, and torn down after the new facility was built.

The Old Berrien County Courthouse Complex is a historic district containing four significant structures, three former county buildings and a house. It is located in Berrien Springs, Michigan and roughly bounded by Cass, Kimmel, Madison and Union Streets. It was listed on the National Register of Historic Places in 1982.

The Big Stone County Courthouse in Ortonville, Minnesota is the center of government for Big Stone County, Minnesota. The county was established by the Minnesota Legislature in 1862, but the government was not organized until 1873, when Governor Horace Austin appointed three county commissioners. They did nothing, so Governor Cushman Kellogg Davis appointed three replacement commissioners in 1874. The county seat was established at Ortonville in 1874 and three elected commissioners took office in the beginning of 1877. The organization was challenged in court, and the Minnesota Supreme Court ruled that the county had not properly been organized. The county was declared organized in 1881 by the Minnesota Legislature. The first courthouse, a wood frame structure, was built in October 1882, but was destroyed by fire on October 31, 1885. A new wood frame courthouse was built in 1886, and the county later built a granite jail building in 1895.





















