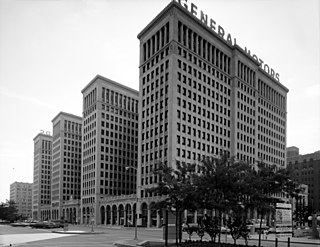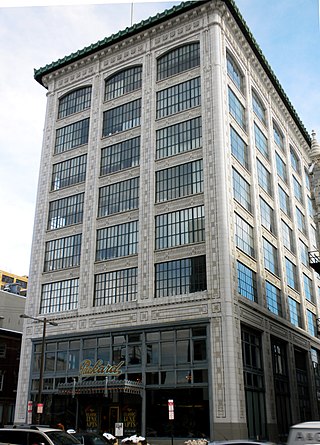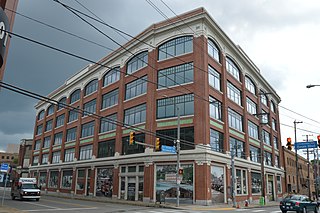
Bernard Ralph Maybeck was an American architect. He worked primarily in the San Francisco Bay Area, designing public buildings, including the Palace of Fine Arts in San Francisco, and also private houses, especially in Berkeley, where he lived and taught at the University of California. A number of his works are listed on the National Register of Historic Places.

Cadillac Place, formerly the General Motors Building, is a landmark high-rise office complex located at 3044 West Grand Boulevard, in the New Center area alongside the Detroit River, of downtown Detroit, Michigan, in the Great Lakes region of the Midwestern United States.

Churrigueresque, also but less commonly "Ultra Baroque", refers to a Spanish Baroque style of elaborate sculptural architectural ornament which emerged as a manner of stucco decoration in Spain in the late 17th century and was used until about 1750, marked by extreme, expressive and florid decorative detailing, normally found above the entrance on the main façade of a building.

The Golden Gate Theater is a former California Churrigueresque-style movie palace built in 1927 on Whittier Boulevard in East Los Angeles, California. In 1982, it was listed on the National Register of Historic Places. The theater closed in 1986; the retail building built around it was damaged in the 1987 Whittier Narrows earthquake and demolished in 1992. The remaining theater building was left vacant for more than 20 years as preservationists fought with owners and developers over the future of the building. It was finally converted into a CVS Pharmacy and reopened in 2012.

This is intended to be a complete list of the properties and districts on the National Register of Historic Places in the city of Pasadena, California, United States. The locations of National Register properties and districts for which the latitude and longitude coordinates are included below, may be seen in an online map.

The Singer Building in Pasadena, California is a Spanish Colonial Revival building located at 520 E. Colorado Boulevard in Pasadena, California. Built in 1926, the building was designed by Everett Phipps Babcock and is his only surviving non-residential design. The Spanish Colonial Revival design of the building was popular in Pasadena in the 1920s. Prominent features of the building's design include a red tile roof, a stone frieze with a tiled pattern, and piers with decorative moldings. The building originally housed a Singer Sewing Machine Company showroom and has since been used for other commercial purposes.

The Packard Motor Car Company Building, also known as the Press Building, is an historic, American office building that is located at 319 North Broad Street between Pearl and Wood Streets in the Callowhill neighborhood of Philadelphia, Pennsylvania.

The Nevada-California-Oregon Railway Co. General Office Building, commonly known as the N.C.O. Building, is a historic site in Alturas, California, listed on the National Register of Historic Places. It was built 1917–1918 to serve as the headquarters of the Nevada-California-Oregon Railway. It has been an Elks Lodge since at least 1974.

The B.F. Goodrich Company Showroom is a B.F. Goodrich Company showroom located at 1925 S. Michigan Ave. in Chicago's Motor Row District. The showroom was built in 1911 to sell B.F. Goodrich tires and distribute them to other Chicago retailers. Christian Albert Eckstorm, a Chicago architect who designed many of the Motor Row showrooms, designed the building. The Second Empire building features a mansard roof with a terra cotta balustrade, three dormers with terra cotta frames, a partial cornice, and large second-story windows with arched lintels. Like most Motor Row buildings, its architectural ornaments are primarily located near the top of the building. B.F. Goodrich used the showroom until 1929.

The Kindel Building is a historic automobile showroom at 1095 East Colorado Boulevard in Pasadena, California.

The Pig 'n Whistle was an American restaurant and bar located on Hollywood Boulevard in Hollywood, California.

The Sim Hudson Motor Company Building is a historic commercial building located at 1332 Senter Avenue in Burlington, Colorado.

The Apperson Iowa Motor Car Company Building, also known as the Garage Building for Rawson Brothers, is a historic building located in Des Moines, Iowa, United States. It is significant for its association with the prominent Des Moines architectural firm that designed it, Proudfoot, Bird & Rawson. Completed in 1921, it was designed and built within the period of time the firm was at its most prolific (1910–1925). It is also significant for its association with the rise of the Automobile Industry in the city. Auto dealerships and distributorships leased the building from 1921 to 1951. Architect Harry D. Rawson and his brothers owned the building from 1921 to 1938. The two-story structure is located on a midblock lot in the midst of what was the automobile sales, service, and manufacturing district on the western edge of the downtown area. The first floor housed a showroom in the front with offices on a mezzanine. The back of the first floor and the second floor was used for assembling and servicing automobiles. The building was listed on the National Register of Historic Places in 2016.

The Maxwell-Briscoe Automobile Company Showroom is a historic automobile showroom located at 1737 S. Michigan Avenue in Chicago's Motor Row District. The showroom was built in 1909 for the Maxwell-Briscoe Motor Company, which was founded in 1904 by Jonathan D. Maxwell and Benjamin Briscoe. William Ernest Walker, a Chicago architect who specialized in large-scale commercial buildings, designed the showroom. The four-story building is divided by brick piers; the ground floor features large plate-glass windows designed to showcase the company's automobiles, while the upper floors feature banks of double-hung and triple-hung windows between the piers. The building uses terra cotta extensively for decoration; a terra cotta stringcourse encircles the building above the first floor, terra cotta pediments and sills frame the window banks, and a terra cotta frieze runs below the roof line. Maxwell and Briscoe used the building as a showroom until 1915; it is one of the oldest surviving auto showrooms on Motor Row.

The Leeman Auto Company Building, at 550 Broadway in Denver, Colorado, United States, was built in 1932 and expanded in 1934. It was listed on the National Register of Historic Places in 2001.
The Universal Car Company, at 2500 W. Broadway in the California neighborhood of Louisville, Kentucky, was built in 1923. It was listed on the National Register of Historic Places in 2001.

The Lindemann and Hoverson Company Showroom and Warehouse is a historic industrial building at 2620 W. Washington Boulevard in the East Garfield Park neighborhood of Chicago, Illinois. The Lindemann and Hoverson Company, which manufactured heaters, stoves, and electric kitchen tools, built the building in 1924. Architect Paul Gerhardt, Sr., designed the industrial loft; while such buildings were often plain structures, his design is more formal and includes ornamentation. The building's showroom section, which encompasses the first two floors on the west side, is clad with a terra cotta section which features pilasters and a frieze. The remainder of the building has a brick exterior, though it includes terra cotta medallions and a cornice. Lindemann and Hoverson occupied the building until 1941.

The Ford Motor Company Assembly Plant is a historic former automobile assembly plant in the Bloomfield neighborhood of Pittsburgh, Pennsylvania. Located along a stretch of Baum Boulevard nicknamed "Automobile Row" due to its high concentration of auto-related businesses, the plant was built in 1915 by Ford Motor Company to assemble Ford Model T cars using the company's pioneering mass production processes. It was designed by Ford's corporate architect John H. Graham, Sr. and constructed from reinforced concrete. The plant consists of an eight-story main building which contained the assembly areas and a vehicle showroom, and a six-story crane shed which was used to hoist parts unloaded from the adjacent Pennsylvania Railroad tracks to the appropriate level for assembly. Due to the steeply sloping site, the building has only five stories above grade along the street elevations.

Baine Building, also known as Baine Studio Building, is a historic building located at 6601 W. Hollywood Boulevard and 1709 Whitley Avenue in Hollywood, California.

Cherokee Building is a historic two-story commercial structure located at 6630 W. Hollywood Boulevard and 1652 N. Cherokee Avenue in Hollywood, California.






















