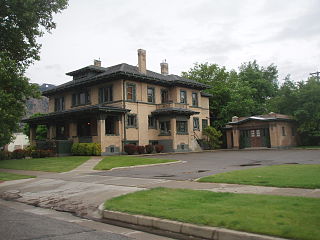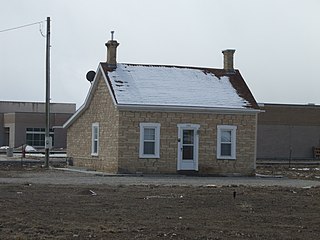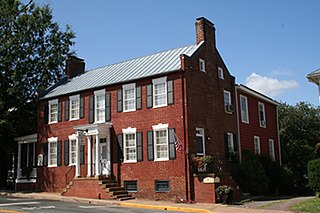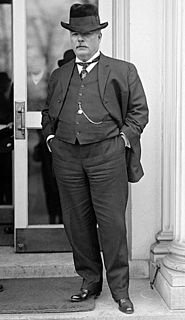
This is a directory of properties and districts listed on the National Register of Historic Places in Utah, USA. There are more than 1,800 listed properties in Utah. Each of the 29 counties in Utah has at least two listings on the National Register.

Theurrer-Wrigley House, also known as the Wrigley Mansion, is a historic building located in the Lincoln Park area of Chicago, United States. The Italian Renaissance-style mansion was commissioned by Joseph Theurer, owner of the Schoenhofen Brewing Company, and purchased in 1911 by Chicago's Wrigley family. Listed in the National Register of Historic Places in 1980, the house was built in 1896 by Richard Schmidt and, possibly, Hugh M.G. Garden, two architects later prominent in the prairie school movement. A four-story home with three-story coach house, both built on a grand scale and in a late-Italian Renaissance style, the Theuer-Wrigley House is one of Chicago's most stunning homes.

The Reed Smoot House, also known as Mrs. Harlow E. Smoot House, was the home of Reed Smoot from 1892 to his death in 1941, and is located at 183 E. 100 South, Provo, Utah, United States. Smoot was a prominent US Senator best known for advocacy of protectionism and the Smoot–Hawley Tariff Act.

This is a list of the National Register of Historic Places listings in Summit County, Utah.
Howell House may refer to:

The George Angus and Martha Ansil Beebe House is a historic house located in Provo, Utah, United States. It is listed on the National Register of Historic Places.

The Alexander Boyter House at 590 N. 200 West, Beaver, Utah was built in 1882 by Alexander Boyter and was his home. It was expanded twice. According to a 1979 historic site evaluation of the house, the stonework in its original construction is "fabulous".

This is a list of the National Register of Historic Places listings in Howell County, Missouri.

The Heber Scowcroft House is a historic two-story house in Ogden, Utah. It was built in 1909 for Heber Scowcroft, an immigrant from England who moved to Utah with his family in 1880 after converting to The Church of Jesus Christ of Latter-day Saints. Scowcroft later worked as the vice president of John Scowcroft and Son, a wholesale dry goods company founded by his father and based in the Scowcroft Warehouse. The house was designed in the Colonial Revival style by architect Moroni Charles Woods. It has been listed on the National Register of Historic Places since December 13, 1991.

The Andrew J. Warner House is a historic house in Ogden, Utah. It was built in 1890 for Andrew J. Warner, a realtor who later moved to Los Angeles, California before Utah became a state, and it was designed in the Queen Anne architectural style. It has been listed on the National Register of Historic Places since December 13, 1977.

The William D. Skeen House is a historic house in Plain City, Utah. It was built in 1862 for William D. Skeen, a Pennsylvania-born pioneer who converted to The Church of Jesus Christ of Latter-day Saints in 1850. Skeen had two wives: his first wife, Caroline, was an immigrant from England, while his second wife, Mary Davis, was an immigrant from Wales. The house was built with the help of two other Mormon pioneers: William Sharp, the stonemason, and Thomas Singleton, a carpenter. The house was purchased in 1868 by Ebenezer C. Richardson, who lived here with his four wives and 12 children. It has been listed on the National Register of Historic Places since August 9, 1982.

The New Brigham Hotel is a historic three-story hotel building in Ogden, Utah. It was built with red bricks in 1913 by the J.K. Eckert Construction Company, and designed in the Chicago School architectural style. It has been listed on the National Register of Historic Places since June 14, 1979.

The Orson Pratt House is a historic house in St. George, Utah. It was built in 1862, before Utah became a state, for Orson Pratt, a mathematician and an original member of the Quorum of the Twelve Apostles of The Church of Jesus Christ of Latter Day Saints. The house was acquired by Richard Bentley in 1864. It has been listed on the National Register of Historic Places since August 11, 1983.

The Providence LDS Chapel and Meetinghouse is a historic building in Providence, Utah. It was built in 1869-1873, before Utah became a state, as a chapel and meetinghouse for The Church of Jesus Christ of Latter-day Saints. It was designed in the Greek Revival style by James H. Brown. The roof was built by Henry Bullock, Henry Theurer, and William Fife. A two-story extension was built in 1925, and it was designed in the Colonial Revival style. The building remained the property of the LDS Church until 1967. It has been listed on the National Register of Historic Places since February 11, 1982.

The Fort Harmony Site is a historic site with a monument in New Harmony, Utah. It was established on May 20, 1854 by Brigham Young, who served as the second president of The Church of Jesus Christ of Latter-day Saints from 1847 to 1877. It was built with adobe, and it served as the home of Mormon settlers like John D. Lee until 1862. The site was later acquired by homesteader Andrew G. Schmutz. A historical marker was later installed by the Daughters of Utah Pioneers. The site has been listed on the National Register of Historic Places since November 16, 1979.

The House at 463 Park Ave., at 463 Park Ave. in Park City, Utah, was built around 1886. It was listed on the National Register of Historic Places in 1999.

The Arthur Taylor House is a historic two-story house in Moab, Utah. It was built in 1894 for the Taylor family, who arrived in Moab as cattle ranchers in 1881 and switched to sheep farming after neighboring ranchers kept stealing their cattle. Arthur's brother Elmer built this house with local bricks, with a porch and balcony designed in the Stick-Eastlake style. Inside, the walls were painted by Carter Brothers, a firm based in Provo. The house was inherited by Arthur's brother Lester, and it was later remodelled as a restaurant. It has been listed on the National Register of Historic Places since February 28, 1980.

The Robert Johnson House is a historic two-story house in Manti, Utah. It was built with limestone in 1860 for Robert Johnson, an immigrant from England who converted to The Church of Jesus Christ of Latter-day Saints and settled in Utah in 1853. He became a prosperous farmer in Manti. The house has been listed on the National Register of Historic Places since October 14, 1980.

The James and Caroline M. Metcalf House is a historic house in Gunnison, Utah. It was built in 1883, probably for James Metcalf, an immigrant from England who became a sheep and livestock farmer in Utah, and his Denmark-born wife Caroline, the daughter of Hans Larsen, who gave them the plot of land. However, the Metcalfs may have owned but not lived in the house. It was a hall-parlor plan house with Classical Revival-style details. It has been listed on the National Register of Historic Places since July 23, 1998.

The Cramer House is a historic house at 241 Floral Street in Salt Lake City, Utah. It was built in 1890 by Christopher Cramer, an immigrant from Denmark who became a florist. His house was also his flower store until he sold it in 1897. It has been listed on the National Register of Historic Places since August 17, 1982.























