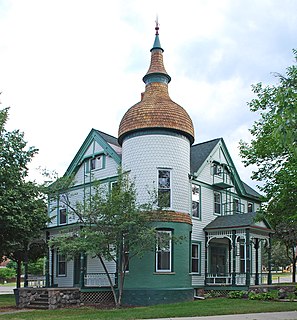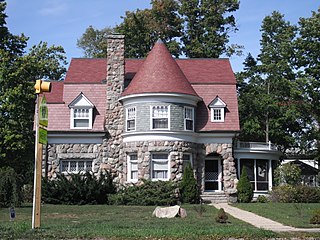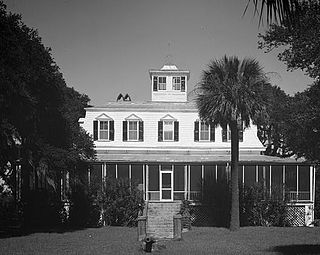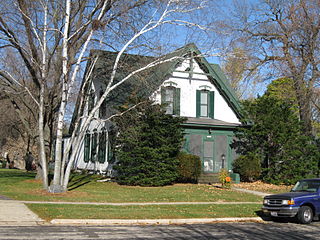
The Citadelle of Quebec, also known as La Citadelle, is an active military installation and the secondary official residence of both the Canadian monarch and the governor general of Canada. It is located atop Cap Diamant, adjoining the Plains of Abraham in Quebec City, Quebec. The citadel contains the oldest military building in Canada, and forms part of the fortifications of Quebec City, which is one of only two cities in North America still surrounded by fortifications, the other being Campeche, Mexico.

Prospect House, known also as just Prospect, is a historic house on the Princeton University campus in Princeton, Mercer County, New Jersey, United States. Built in 1851, it is a fine example of the work of architect John Notman who helped popularize Italianate architecture in America. Notable residents include Woodrow Wilson during his tenure as president of the university. The building now serves as a faculty club. It was designated a National Historic Landmark in 1985 for its architecture and historic associations.

The Loring Residence and Clinic was the first facility built to provide medical services to Valparaiso, Indiana. The residence has continued to provide for public service through its current use by the Valparaiso Woman's Club. Dr. Loring used his home as his medical office until his death in 1914. It was Loring's initial efforts that brought medical care to the county and provided for the first hospital. Although private, it became the county's first public hospital when Loring sold the building in 1906 to build his home and clinic.

Bethel Historic District is roughly bounded by Liberty, King, 1st, and 4th Sts. in Bethel, Missouri. Construction of the town, which was for over thirty years a successful experiment in communal living, began in 1844. The leader of the community was a German emigrant, charismatic autocrat Dr. William Keil. After his death, the communal structure gradually collapsed and the communal property was split among the community members. The district was added to the National Register of Historic Places in 1970. There are twenty-six contributing properties.

Washington Avenue Historic District is the historic center of Cedarburg, Wisconsin, the location of the early industry and commerce that was key to the community's development. The historic district was listed on the National Register of Historic Places (NRHP) in 1986.

Jonas M. Kilmer House, also known as Temple Concord, is a historic home located at Binghamton in Broome County, New York. It was constructed in 1898 and is a large 3+1⁄2-story residence using an eclectic Victorian-era vocabulary. It is primarily constructed of stone and features irregular form and massing. The building is characterized by a variety of different sized gables and turrets, all surmounted by a high hipped roof clad in asbestos shingles. Jonas M. Kilmer (1843–1912) was the father of Willis Sharpe Kilmer (1869–1940).

The Jacob Ten Broeck Stone House is located on Albany Avenue in Kingston, New York, United States. It is a stone house built in the early years of the 19th century and modified later in that century.

The Brinkerhoff–Becker House, also known as the Becker–Stachlewitz House, was built as a private home, and is located at 601 West Forest Avenue Ypsilanti, Michigan. It was designated a Michigan State Historic Site in 1977 and listed on the National Register of Historic Places in 1982.

President's House, also referred to as Hatter Hall, is a historic home located on the campus of Bluefield State College at Bluefield, West Virginia. It was built in 1930 and named after President Hamilton Hatter, and is a brick, 2 1/2-story, Colonial Revival-style dwelling. It has one bay side wings and a hipped roof. Also on the property is a stone garage. The house was used as the residence for the college president until 1966.

Thomas H. Thompson House, also known as Wayside Manor, is a historic home located at Brownsville, Fayette County, Pennsylvania. It was built in 1906, and is a 3 1/2-story brick dwelling with Spanish Colonial Revival style design details. It has a hipped roof clad with red Spanish tile, dormers on three sides of the roof, a full width front porch, and carved stone detailing. Also on the property is a two-story, hipped roof carriage house built in 1917–1918.
The Courthouse Hill Historic District is a 30-block area on the east side of Janesville, Wisconsin, containing many historic structures built from the mid-1800s to the early 1900s in various styles, including homes of many of Janesville's influential leaders from that period. The district was added to the National Register of Historic Places in 1986.

The Carroll and Bessie E. (Caul) Jones House, also known as Poke's Cottage or The Stone House, is a private house located at 170 West Main Street in Marcellus, Michigan. It was designated a Michigan State Historic Site in 1986 and listed on the National Register of Historic Places in 1997.

Sunnyside, also known as the Townsend Mikell House, is a historic plantation house located at Edisto Island, Charleston County, South Carolina. The main house was built about 1875, and is a 1 1/2-story, rectangular, frame, weatherboard-clad residence. It features a mansard roof topped by a cupola and one-story, hipped roof wraparound porch. Also on the property are the tabby foundation of a cotton gin; two small, rectangular, one-story, gable roof, weatherboard-clad outbuildings; a 1 1/2-story barn; and the Sunnyside Plantation Foreman's House. The Foreman's House is a two-story, weatherboard-clad, frame residence built about 1867.

The Edward Wells House is a historic house at 61 Summit Street in Burlington, Vermont. Built in 1891–92 for the president of a patent medicine maker, it is one of the city's finest examples of Queen Anne Victorian architecture executed in brick and stone. It was listed on the National Register of Historic Places in 1979. The house was for many years home to the Delta Psi fraternity; is now owned by the University of Vermont.

The Sandenburgh-Rogers Summer Resort Complex, also known as the Interlochen Cottage, is a private summer home located at 2046 Crescent Beach Road in Williamsport, Michigan. It was listed on the National Register of Historic Places in 1996.

The Hugh Roy and Lillie Cullen Building is the central administration building of Southwestern University in Georgetown, Texas. Completed in 1900, the Cullen Building was declared a Recorded Texas Historic Landmark in 1962 and has been listed on the National Register of Historic Places since 1975, together with neighboring Mood-Bridwell Hall.

The University of Michigan Central Campus Historic District is a historic district consisting of a group of major buildings on the campus of the University of Michigan in Ann Arbor, Michigan. It was listed on the National Register of Historic Places in 1978.

The Lincoln Street Historic District is a largely intact group of five homes built from 1880 to around 1900 in Oregon, Wisconsin. It was added to the State and the National Register of Historic Places in 2006.

The Richland Historic District is a commercial and residential historic district located in the center of Richland, Michigan, containing structures near the intersection of 32nd Street, D Avenue, and Gull Road. The district was listed on the National Register of Historic Places in 1997.

The Elijah Thomas Webb Residence is a historic home in Webb City, Missouri. It was added to the National Register of Historic Places in 2020 as an "outstanding example of a high-style Queen Anne residence." The three-story building was built c. 1891 and has retained many of its original details. It is a rare surviving example of Queen Anne single-family architecture in Webb City. The residence was designed with an eclectic mixture of architectural features that include the Queen Anne, Italianate, Romanesque, and Eastlake movement details. The building has an irregular shape with a slate-clad hip roof with some lower gable sections and a polygonal tower on the front elevation. Red brick walls include contrasting bullnose corner bricks to create faux quoining on top a batter (walls) limestone foundation that extends five feet above grade. The most significant modification to the main building was the addition of a second-floor sleeping porch c. 1914.























