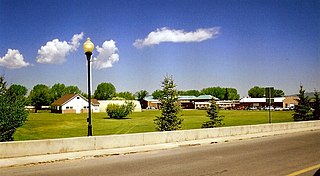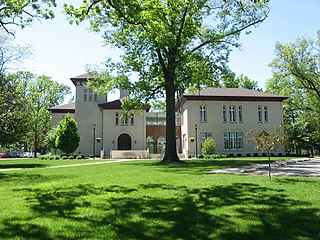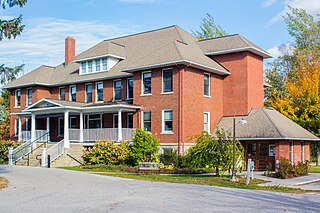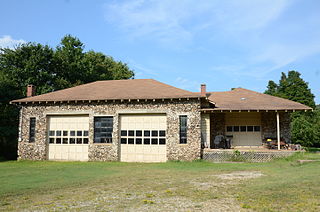
Arkansas Tech University (ATU) is a public university in Russellville, Arkansas. The university offers programs at both baccalaureate and graduate levels in a range of fields. The Arkansas Tech University–Ozark Campus, a two-year satellite campus in the town of Ozark, primarily focuses on associate and certificate education.

Bertram Hall at Radcliffe College is an historic dormitory building on the Radcliffe Quadrangle of Harvard University at 53 Shepard Street in Cambridge, Massachusetts. Built in 1901, it was the first dormitory building constructed for Radcliffe College. The building is now one of the dormitories of Harvard's Cabot House. It was listed on the National Register of Historic Places in 1986.

The Wyoming State Hospital, once known as the Wyoming State Insane Asylum, is located in Evanston, Wyoming, United States. The historic district occupies the oldest portion of the grounds and includes fifteen contributing buildings, including the main administrative building, staff and patient dormitories, staff apartments and houses, a cafeteria and other buildings, many of which were designed by Cheyenne, Wyoming architect William Dubois. Established in 1887, the historic buildings span the period 1907-1948. At one point it was common for new hall additions to be named after the counties in Wyoming. The recent addition of Aspen, Cottonwood, and Evergreen halls do not follow this trend.

Franklin Hall in Goodwell, Oklahoma, USA, built during 1909-10 by a local contractor, has been used in various ways for housing throughout its history. It was listed on the National Register of Historic Places listings in Texas County, Oklahoma in 2007 with the alternate name Girls' Dormitory/Boys' Dormitory.
The University of Arkansas Campus Historic District is a historic district that was listed on the National Register of Historic Places on September 23, 2009. The district covers the historic core of the University of Arkansas campus, including 25 buildings.

The Urbana College Historic Buildings are a historic district on the campus of Urbana University in Urbana, Ohio, United States. Composed of three nineteenth-century buildings, the district includes the oldest structures on the university's campus.

Brooks and Hewitt Halls are historic dormitory buildings located on the campus of Barnard College in Morningside Heights, New York, New York. Brooks Hall was designed by Charles A. Rich (1854–1943) and built in 1906–1907. It is a seven and one half story, red Harvard brick building on a granite foundation with limestone and terra cotta trim. It features a sloping Spanish tile roof with hip-roof dormer windows. Hewitt Hall, named for Abram S. Hewitt, was designed by McKim, Mead & White and built in 1926–1927. It is a seven-story, red Harvard brick building with a sloping copper clad roof.

The Bryce Canyon Lodge Historic District surrounds and includes the Bryce Canyon Lodge in Bryce Canyon National Park, as well as the survivors of a large complex of buildings that comprised the core of the park's visitor services area in the 1930s.

Galloway Hall is a residence hall on the campus of Hendrix College in Conway, Arkansas. It is a large Tudor Revival three story brick building, designed by architect Charles L. Thompson and built in 1913. Its central portion has a gabled roof, with end pavilions that have hip roofs with gabled dormers, and stepped parapet gables, with limestone trim. It is the oldest dormitory building on the campus. It was named to honor Bishop Charles Betts Galloway.

The Girls' Domestic Science and Arts Building is an academic building on the campus of the Arkansas Tech University in Russellville, Arkansas. It is a 2+1⁄2-story masonry building, with a tile hip roof, and walls finished in brick and stone. The roof is pierced by hip-roofed dormers on both the long and short sides. It was built in 1913 and extensively renovated in 1935. It is now known as the Old Art Building. The Public Works Administration provided funds for school construction in January 1934, of which $7,500 was allocated for renovating this building.

The Baldwin Wallace University South Campus Historic District is an area of land on the south end of the Baldwin Wallace University campus. When the district was established, the school was Baldwin-Wallace College. BW is a four-year private, coeducation, liberal arts college in Berea, Ohio, United States. The school was founded in 1845 as Baldwin Institute by Methodists settlers. Eventually the school merged with nearby German Wallace College in 1913 to become Baldwin-Wallace College, which adopted the present name in 2012. Several buildings since its founding have been established on the National Register of Historic Places, establishing this area as the Baldwin Wallace University South Campus Historic District.

The Mills Community House, also known as the Mills Cottage and the Benzonia Public Library, is a former dormitory located at 891 Michigan Avenue in Benzonia, Michigan. It is significant for its association with Bruce Catton, who lived there when his father was president of Benzonia Academy. It was designated a Michigan State Historic Site and listed on the National Register of Historic Places in 1972.

The Dolph Camp, Bussey and Peace Halls Historic District encompasses three historic buildings on the campus of Southern Arkansas University in Magnolia, Arkansas. Dolph Camp, Bussey Hall, and Peace Hall are brick buildings constructed between 1949 and 1957, and are well-preserved local examples of academic Colonial Revival architecture. All three buildings were designed by Wittenberg, Delony and Davidson. The buildings were listed as a historic district on the National Register of Historic Places in 2013.

Aggie Hall is a historic former gymnasium in Bruno, Arkansas, a short way south of Arkansas Highway 235. It is a single-story stone structure, topped by a hip roof which has a clerestory section at its center. The clerestory is finished in weatherboard; both roof lines have Craftsman-style exposed rafter ends. The building was erected in 1926 by the student members of the Lincoln Aggie Club, believed to be the first chapter established of the Future Farmers of America, and was originally intended as a gymnasium for the adjacent Bruno Agricultural School and as a location for the club's activities.

The Aggie Workshop is a historic former school building on Marion County Road 5010 in Bruno, Arkansas. It is a single-story L-shaped structure, built out of local stone and topped by a hip roof with Craftsman-style exposed rafter tails. The WPA-approved building was built in 1935 by the Lincoln Aggie Club and was used as a vocational stone and cement workshop, as part of the local Bruno Agricultural School. A cement swimming pool, contemporaneous to the building's construction, is located in the crook of the L.

Hirst-Mathew Hall is a historic school building in Bruno, Arkansas. It is located in a complex included several other school buildings south of Arkansas Highway 235, between County Roads 5008 and 5010. It is a single-story stone structure, with a gable-on-hip roof that has exposed rafter ends in the Craftsman style. The main (north-facing) facade has a centered gable-roof porch supported by four columns set on a raised concrete base. The east facade has 14 windows, placed asymmetrically in groups of six, three and five. The west facade has 12 windows in two groups of six. It was built in 1929 as part of the Bruno Agricultural School, and originally housed classrooms. The schools had been founded in 1921 under the Smith–Hughes Act. When it was listed on the National Register of Historic Places in 1992, it was in use as a textile factory.

The Solomon Grove Smith–Hughes Building is a historic community building on Solomon Grove Road in Twin Groves, Arkansas. It is a single-story stone structure, built out of locally quarried stone and covered by a gable-on-hip roof. It was built in 1938 with funding support form the Works Progress Administration, and first served as a school. It was built by the African-American mason Silas Owens Sr. on land he sold to the city in 1937. It now houses a library.

Caraway Hall is a historic dormitory building on the campus of Arkansas Tech University in Russellville, Arkansas, U.S. It is a brick building with Colonial Revival styling, built in 1934 with funding from the Federal Emergency Administration of Public Works, later known as the Public Works Administration. It is roughly H-shaped, with a central three-story section with a gabled roof and end chimneys, which is flanked by two-story flat-roofed wings, one longer than the other.

Wilson Hall is a historic dormitory building on the campus of Arkansas Tech University in Russellville, Arkansas. It is located on the west side of North El Paso Street, just north of West M Street. It is a large two-story brick building with Colonial Revival styling, consisting of a central block, from which symmetrical wings extend forward from its ends, ending in slightly wider "houses". It was built in 1925, during a period of expansion in which the school, then the Second District Agricultural School, began offering four-year degree programs.

The University of Michigan Central Campus Historic District is a historic district consisting of a group of major buildings on the campus of the University of Michigan in Ann Arbor, Michigan. It was listed on the National Register of Historic Places in 1978.





















