
Oakley Farm, located at 11865 Sam Snead Highway in Warm Springs, Virginia, includes the brick house named Oakley that was built starting in 1834, and completed before 1837, as a two-story side-passage form dwelling with a one-story front porch with transitional Federal / Greek Revival detail. It was later expanded and modified to a one-room-deep center passage plan dwelling with a two-story ell.
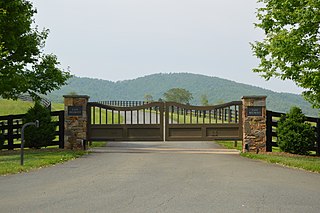
East Belmont is a historic farm and national historic district located near Keswick, Albemarle County, Virginia. The district encompasses 3 contributing buildings, 1 contributing site, and 1 contributing structure. The original house, now the rear ell, was built about 1811–1814, and is a two-story, three-bay, gable roofed frame structure. In 1834, a two-story, five-bay Federal style brick structure was added as the main house. A one-story, glass sunroom was added in the 1960s. The front facade features a two-story, pedimented portico. Also on the property are a contributing 19th-century corncrib, early 20th-century stone and frame barn, and an early 20th-century henhouse.

Greyledge is a historic home and national historic district in Botetourt County, Virginia. It encompasses 13 contributing buildings, 2 contributing sites, and 2 contributing structures, as well as woods and cropland. Although less than a mile from Interstate 81, the house seated on a knob 1200 feet in altitude is not visible from the interstate highway, nor is the highway visible from the house. Purgatory Mountain is visible to the west of the house, which has views of the Blue Ridge Mountains to the south and east. Purgatory Creek drains much of the property and flows into the James River several miles south in the town of Buchanan.

Clifton is a historic home and farm located near Rixeyville, Culpeper County, Virginia. It was built around 1845, and is a two-story frame dwelling, built in the Greek Revival style, with wings constructed about 1850 and about 1910. Also on the property is a "street" of contributing outbuildings dated to the 19th and early 20th centuries. They include an antebellum two-story frame kitchen with a wide stone chimney; a 19th-century frame bank barn; a stone ash house, an icehouse, a chicken house, and a small frame barn, all built around 1918; a frame chicken house constructed about 1950; and a large center-aisle frame corncrib and spring house built about 1930.

Loretta, also known as Edmonium, is a historic home located near Warrenton, Fauquier County, Virginia. The house was originally constructed about 1800 as a two-story. single-pile dwelling. In 1907–1908, it was remodeled in the Colonial Revival style. It is a 2+1⁄2-story, L-shaped, three-bay, brick house with a hipped roof built over a raised basement. In addition to the main house the property includes a smokehouse, and a well, both of which date to the early 19th century; and two barns, a corncrib, and two tenant houses, which all date to the early 20th century.
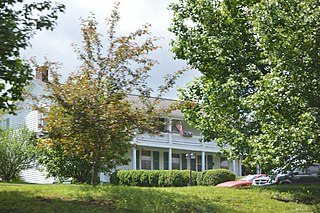
Brooks–Brown House, also known as the Brown-Law House, Law Home, and Halfway House, is a historic home located near Dickinson, Franklin County, Virginia. The first section was built about 1830, with a two-story addition built about 1850. Renovations about 1870, unified the two sections as a two-story, frame dwelling with a slate gable roof. At the same time, an Italianate style two-story porch was added and the interior was remodeled in the Greek Revival style. A rear kitchen and bathroom wing was added as part of a renovation in 1987–1988. It measures approximately 52 feet by 38 feet and sits on a brick foundation. Also on the property are a contributing detached log kitchen and dining room, a cemetery, and the site of a 19th-century barn. The house served as a stagecoach stop and inn during the mid-19th century and the property had a tobacco factory from about 1870 until 1885.

Howard's Neck Plantation is a historic house and plantation complex located near the unincorporated community of Pemberton, in Goochland County, Virginia. It was built about 1825, and is a two-story, three-bay brick structure in the Federal style. The house is similar in style to the works of Robert Mills. It has a shallow deck-on-hip roof and a small, one-story academically proportioned tetrastyle Roman Doric order portico.

Sunnyside Farm is a historic home and farm located near Hamilton, Loudoun County, Virginia. The original section of the house was built about 1815, and is a two-story, three-bay, vernacular Federal style dwelling. There are several frame additions built from c. 1855–1860 up through the 20th century. Also on the property are the contributing brick barn with diamond-patterned ventilation holes, two-story springhouse, a wide loafing shed, a large corncrib, and two-car garage.

Crednal is a historic home located near Unison, Loudoun County, Virginia, United States. The building is an example of an early-19th-century, Federal-style, two-story, five-bay, brick dwelling built in 1814, that was constructed around an existing 18th-century, vernacular, residential stone core. A two-story, three-bay frame wing was constructed in 1870. In 1993, a two-story, two-bay, Greek Revival-style brick dwelling that had been slated for demolition from Greene County, Virginia, was moved to the property and attached to the house by a hyphen. Also on the property are the contributing Carter family cemetery and an unmarked slave cemetery.

Bloomington is a historic home located at Louisa, Louisa County, Virginia. The dwelling evolved into its present form from an original two-room, split-log dwelling dating to about 1790. The main block was built about 1832, and is a two-story, three-bay structure with steeply-pitched gable roof constructed over a raised brick basement. A one-story, gable-roofed addition was attached to the north wall of the main block about 1900. The house is a rare example of 18th-to-early-19th-century English frame construction which found expression in early Southern Colonial style. Also on the property are a contributing tobacco barn, horse barn, corn crib, and tool shed.
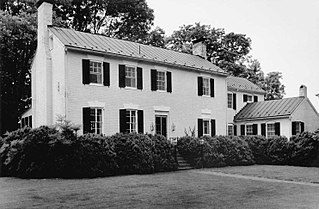
Hare Forest Farm is a historic home and farm complex located near Orange, Orange County, Virginia, United States. The main house was built in three sections starting about 1815. It consists of a two-story, four-bay, brick center block in the Federal style, a two-story brick dining room wing which dates from the early 20th century, and a mid-20th-century brick kitchen wing. Also on the property are the contributing stone garage, a 19th-century frame smokehouse with attached barn, an early-20th-century frame barn, a vacant early-20th-century tenant house, a stone tower, an early-20th-century frame tenant house, an abandoned storage house, as well as the stone foundations of three dwellings of undetermined date. The land was once owned by William Strother, maternal grandfather of Zachary Taylor, and it has often been claimed that the future president was born on the property.

Level Loop is a historic home and farm located near Brownsburg, Rockbridge County, Virginia, USA. It was built about 1819 and is a two-story, five-bay, brick Federal style dwelling. It has a side-gable roof, exterior end chimneys and a moulded brick cornice. The property includes the contributing stone chimney of an early outdoor kitchen and an early-20th century bank barn and granary. The house was built for William Houston, a relative of the Texas pioneer and Rockbridge County native, Sam Houston.

Daniel Munch House is a historic home and farm located near Fort Valley, Shenandoah County, Virginia. It was built in 1834, and is a two-story, five-bay, brick I-house dwelling in a vernacular late-Federal style. It has a 1+1⁄2-story two-room brick rear ell, with a partially exposed basement and a wraparound porch. Also on the property are the contributing bank barn, frame tool shed, equipment or vehicle shed with attached corn crib, livestock shed, and the Ridenour family cemetery.

The Walter McDonald Sanders House is a historic house that forms the center of the Sanders House Center complex at Bluefield in Tazewell County, Virginia, United States. It was built between 1894 and 1896, and is a large two-story, three-bay, red brick Queen Anne style dwelling. A two-story, brick over frame addition was built in 1911. The house features a highly decorative, almost full-length, shed-roofed front porch; a pyramidal roof; and a corner turret with conical roof. Also on the property are the contributing limestone spring house, a frame smokehouse which contains a railroad museum, a frame granary, and an early-20th century small frame dwelling known as the Rosie Trigg Cottage, which houses the Tazewell County Visitor Center.
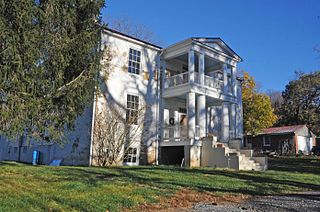
Mountain Home is a historic home located near Front Royal, Warren County, Virginia. It was built in 1847, and is a two-story, three-bay, brick Greek Revival style dwelling. It has a two-story frame ell added in 1869. Also on the property are the contributing mid-19th-century slave quarters, a meat house, a chicken coop, a shed, and two early-20th-century garages.
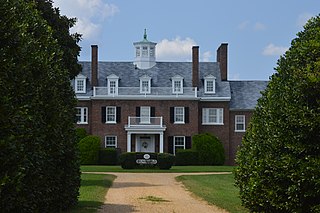
Bushfield, also known as Bushfield Manor, is a historic 2+1⁄2-story Flemish bond, 18th century brick Colonial Revival mansion located in Mount Holly, Westmoreland County, Virginia.

Loretto is a historic home located at Wytheville, Wythe County, Virginia.

The Rowe House is a historic home located at Fredericksburg, Virginia. It was built in 1828, and is a two-story, four-bay, double-pile, side-passage-plan Federal style brick dwelling. It has an English basement, molded brick cornice, deep gable roof, and two-story front porch. Attached to the house is a one-story, brick, two-room addition, also with a raised basement, and a one-story, late 19th century frame wing. The interior features Greek Revival-style pattern mouldings. Also on the property is a garden storage building built in about 1950, that was designed to resemble a 19th-century smokehouse.

Daniel Morgan House, also known as the George Flowerdew Norton House, Boyd House, and Sherrard House, is a historic home located at Winchester, Virginia. It is a 2+1⁄2-story, seven-bay, 17 room, Late Georgian style brick dwelling. It has a side-gable roof and paired double interior chimneys. The oldest section was built about 1786 for George Flowerdew Norton, and the western stuccoed brick wing was built for Daniel Morgan (1736–1802) about 1800. A brick kitchen, built about 1820 is attached to the north side of the dwelling and two-story addition, constructed about 1885, is attached to the northwest corner of the house. A one-room addition was added to the eastern side about 1890, and a second-story room was built above the back porch about 1915. Also on the property is a contributing coursed stone retaining wall.
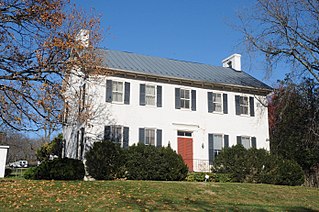
Cleridge, also known as Sunnyside Farm, is a historic home and farm complex located near Stephenson, in Frederick County, Virginia. The main house was built about 1790, and is a 2+1⁄2-story, five-bay, Federal style brick dwelling. It has a 2+1⁄2-story, four-bay, brick addition added in 1882–1883. Also on the property are the contributing brick well structure, the frame icehouse/blacksmith shop, a frame carriage house, the brick-entry, a frame poultry house, and a farm manager's house. The cultivated and forested land is considered a contributing agricultural site.

























