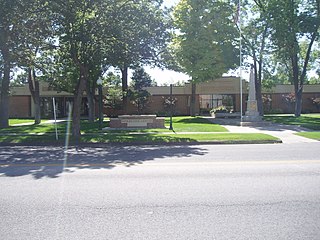
The South Meetinghouse is a historic ward hall at 260 Marcy Street in Portsmouth, New Hampshire. Completed in 1866, it is one of the city's finest examples of Italianate architecture, and a rare surviving example of a 19th-century ward hall. The building was listed on the National Register of Historic Places in 1982. It continues to be used as a community resource.

Built in 1909, the Murray LDS Second Ward Meetinghouse is a historic building in Murray, Utah, United States. It was listed on the National Register of Historic Places in 2001. The building is significant for its association with the history and development of Murray between 1909 and 1950.

Built in 1915, the Heber Second Ward Meetinghouse, originally built as a place of worship for The Church of Jesus Christ of Latter-day Saints is of historical significance to the city, and was added to the National Register of Historic Places on December 12, 1978. Bishop Joseph A Rasband served as the Heber Second Ward's first bishop in the meetinghouse, and his first counselor James Heber Moulton was the superintendent that oversaw the building of the meetinghouse. Joseph Nelson was the architect. Construction of the building was begun 16 Mar 1914; it was dedicated by Francis Lyman on December 26, 1915 and served the Second Ward into the 1960s when it was sold. The building is now the St. Lawrence Catholic Church.

The Fifth Ward Meetinghouse in Salt Lake City, Utah was built in 1910. It was designed by architects Cannon & Fetzer. It was listed on the National Register of Historic Places in 1978. The building was constructed to be and functioned as meetinghouse for The Church of Jesus Christ of Latter-day Saints until 1975. Since then it has housed a variety of functions and currently is a Urgyen Samten Ling Gonpa Tibetan temple on the main floor and the Red Lotus School of Movement in the basement.

American Fork Presbyterian Church is a historic church in American Fork, Utah, United States that is listed on the National Register of Historic Places (NRHP).

The Randolph Tabernacle is a Victorian-styled meetinghouse for the Randolph Ward (congregation) of The Church of Jesus Christ of Latter-day Saints and is located in Randolph, Rich County, Utah. It was listed on the National Register of Historic Places on April 10, 1986.
Hyrum Conrad Pope was a German-born architect with important architectural works throughout the western United States and Canada. Pope was born in Fürth, Bavaria and immigrated to the United States as a teenager. He went to school at the Art Institute of Chicago where he was influenced in the Prairie School architectural style. In 1910, he opened an architectural firm with Harold W. Burton in Salt Lake City, Utah. Pope designed a variety of places of worship for many faiths, civic buildings and homes, some of which are listed on the National Register of Historic Places.
Harold William Burton was an early 20th-century architect with architectural works throughout the western United States and Canada. Burton was one of the most prolific architects of chapels, meetinghouses, tabernacles and temples for The Church of Jesus Christ of Latter-day Saints. In 1910 he opened an architectural firm with Hyrum Pope in Salt Lake City, Utah. They were particularly fond of Frank Lloyd Wright and the Prairie School architectural style. As young architects, Pope & Burton won design competitions for two of their better-known works, the Cardston Alberta and Laie Hawaii temples of the LDS Church. Burton moved to Los Angeles, California in 1927 to set up another office in the firm with Pope. After Pope unexpectedly died in 1939, Burton established a new firm with his son Douglas W. Burton. Together they continued to design many buildings, including some for the church. In 1955, Harold became the chief supervising architect for the LDS Church. One of his final works was the Oakland California Temple. Aside from places of worship, Burton also designed civic buildings and homes. Many of his works exist today, some of which are listed on the National Register of Historic Places.

The Blackfoot LDS Tabernacle, also known as the Blackfoot Tabernacle or South Blackfoot Stake Tabernacle is a building located in Blackfoot, Idaho that formerly served as a tabernacle for large gatherings of members of The Church of Jesus Christ of Latter-day Saints. The tabernacle was designed by architects Hyrum Pope and Harold W. Burton and completed in 1921. The building was listed on the National Register of Historic Places in 1977. In 1980 the church sold the building and it now functions as the Hawker Funeral Home.

The Parowan Meetinghouse, sometimes referred to as the Parowan Tabernacle or the Parowan Old Rock Church is a historic meetinghouse of The Church of Jesus Christ of Latter-day Saints built in Parowan, Utah between 1861-1870. It was designed by architect/builders Ebenezer Hanks, Edward Dalton and William A. Warren, all members of the local community. The basement was completed by 1867 when it began to hold meetings. The first meeting held in the relatively large chapel, which seated 800, occurred when LDS Church leader Brigham Young visited in April 1870. The building has two separate staircases with entrances, originally one for males and one for females. The building was abandoned by the church after 1914 when the new adjacent Prairie School styled Parowan 3rd Ward Meetinghouse was built on the same lot.

The American Fork Second Ward Meetinghouse is an eclectic Gothic Revival building on South Street in American Fork, Utah. Built from 1903 to 1904, it served as Mormon meetinghouse until 1982. It is believed that the building was designed by James H. Pulley, a local carpenter and builder. A large addition built in 1929 was designed by architects Young and Hansen of Salt Lake City. In 1984, the building was sold to Michael Bigelow. It became the home of Bigelow & Co. Organ Builders. It was listed on the National Register of Historic Places in 1992.

The American Fork Third Ward Meetinghouse is a historic Gothic Revival building with Jacobethan Revival decorative elements located on West 300 North in American Fork, Utah. Built from 1903 to 1905, it operated as a meetinghouse for members of the Church of Jesus Christ of Latter-day Saints until 1994. It was expanded with the addition of wings in 1938 and in 1958. The building was sold to the Briar Rose Preschool in 1994 and remodeled for use as a school. In 1991, the building was sold to the Chapel Hill Academy. The building was sold again in 2001 and renovated as the Northampton Reception Center. The building was listed on the National Register of Historic Places in 2002.

The Lehi North Branch Meetinghouse, located at 1190 North 500 West in Lehi, Utah, was built in 1894 and was extended in 1917. It includes Gothic Revival and Classical Revival architecture. It has also been known as Lehi Third Ward Meetinghouse and as Zion's Hill Meetinghouse.

The 19th Ward Meetinghouse and Relief Society Hall, at 168 W. 500 North, Salt Lake City, Utah, was listed on the National Register of Historic Places in 1976.
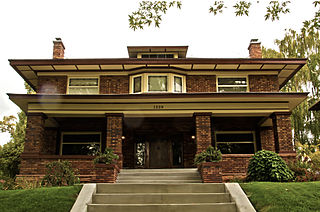
The Hyrum T. Covey House, at 1229 East 100 South in Salt Lake City, Utah, was built in 1909. It was listed on the National Register of Historic Places on October 3, 1980.
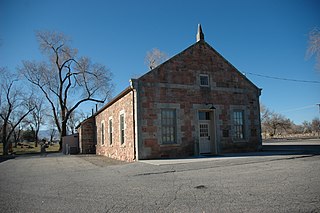
The West Jordan Ward Meetinghouse, at 1140 W. 7800 South in West Jordan, Utah, was designed and built in 1867 by Elias Morris as a Mormon meetinghouse, in a style that was later termed a "first-phase meetinghouse". Since also known as D.U.P. Pioneer Hall, it includes Classical Revival. As of 1995, it was historically significant as the sole remaining church and public building in West Jordan.

The Grantsville First Ward Meetinghouse, in Grantsville, Utah, United States, is a meeting house of The Church of Jesus Christ of Latter-day Saints (Church) which was built in 1865-1866. It was listed on the National Register of Historic Places in 1982; the listing did not include a 1952 addition to the building.
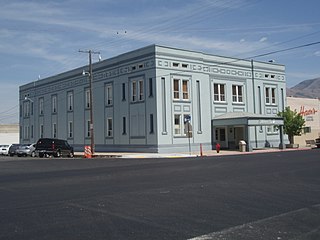
Elite Hall, at 98 W. Main St. in Hyrum, Utah, is a historic dance hall that was built in 1917 that is listed on the National Register of Historic Places. In 2003, when it was listed, it was deemed significant for association with community life in Hyrum and as one of only two surviving spring-loaded dance floors in Utah. It has an "imposing presence" on the Main Street of Hyrum, and is mainly commercial-style but has elements of Prairie School styling in its design.

The Hanksville Meetinghouse-School, on Sawmill Basin Rd. in Hanksville, Utah, was built starting around 1911 and completing around 1914. It was listed on the National Register of Historic Places in 1990.
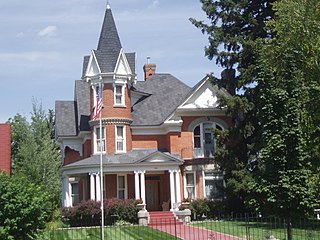
The Soren Hanson House, a Queen Anne-style house at 166 W. Main St. in Hyrum, Utah, was built in 1905-07. It was listed on the National Register of Historic Places in 1982.


