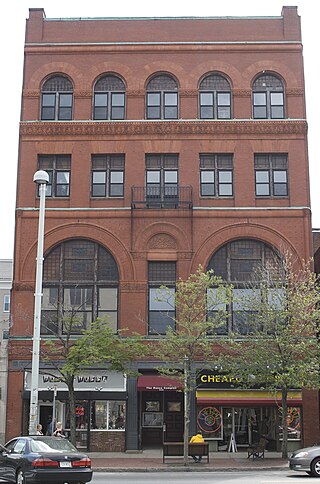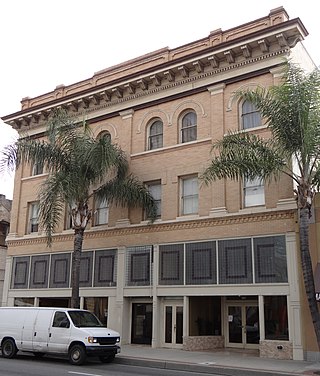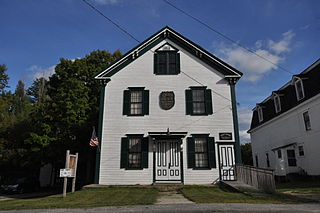Odd Fellows Hall, Independent Order of Odd Fellows Building, IOOF Building, Odd Fellows Lodge and similar terms are phrases used to refer to buildings that house chapters of the Independent Order of Odd Fellows fraternal organization. More specifically, these terms may refer to:

The Ancient Free and Accepted Masons Lodge 687, also known as the Independent Order of Odd Fellows J.R. Scruggs Lodge 372, is a building constructed in 1876 as a Masonic Hall. It is located in downtown Orangeville, Illinois, a small village in Stephenson County. The building, originally built by the local Masonic Lodge, was bought by the locally more numerous Independent Order of Oddfellows fraternal organization in 1893. The building has served all of Orangeville's fraternal organizations for more than 125 years, from the time it was built. The two-story, front gabled building has Italianate architecture elements. It had a rear wing added to it in 1903. By 2003, the first floor has been returned to use as a community center, holding dinner theatre and other community functions, much as the building had originally served the community until first floor space was rented out for commercial use in the late 19th century. The building was listed on the U.S. National Register of Historic Places in 2003. The building is the home of the Mighty Richmond Players Dinner Theatre (MRPDT) dinner theatre which seats 54 persons and has scheduled four different productions for the 2010 season. A $150,000 renovation of the building was recently completed. The building was listed on the National Register of Historic Places as AF and AM Lodge 687, Orangeville in 2003.

The former Odd Fellows Hall, located at 231 West Washington Row in Sandusky, Ohio, in the United States, is an historic building built in 1889 by members of the Independent Order of Odd Fellows. It is also known as the Independent Order of Odd Fellows Temple. On May 1, 2003, it was added to the National Register of Historic Places.

The former Odd Fellows Hall, located at 536 Massachusetts Avenue in Cambridge, Massachusetts, in the United States, is a historic building built in 1884 by members of the Independent Order of Odd Fellows. On April 13, 1982, it was added to the National Register of Historic Places. It is now The Dance Complex, founded by Rozann Kraus in 1991.

The Clark Memorial Hall, also known as the Adrian I.O.O.F. Hall, is a commercial building located at 120–124 South Winter Street (M-52) in the Downtown Adrian Commercial Historic District in Adrian, Michigan. It was designated as a Michigan Historic Site and individually listed on the National Register of Historic Places on January 14, 1985.

The Brewster Building is a historic commercial building and IOOF Hall located at 201 Fourth Street in Galt, California. It was built in 1882 and was listed on the National Register of Historic Places in 2000.

The Farmers and Merchants Bank-Masonic Lodge a is historic commercial and fraternal building at 288 North Broadway in Booneville, Arkansas. It is a two-story structure, with Colonial Revival and Early Commercial architecture. It was listed on the National Register of Historic Places in 1993.

The Odd Fellows Hall in Santa Ana, California, United States, also known as Odd Fellows Building, was built in 1906. It has served both as a clubhouse and as a commercial building.

The I.O.O.F. Building is an Independent Order of Odd Fellows building located in Woodland, Yolo County, Northern California.

The Fullerton Odd Fellows Temple, also known as IOOF Building or Independent Order of Odd Fellows Lodge No.103 or Williams Building, is located in Fullerton, Orange County, California. It was designed by Oliver S. Compton-Hall and built during 1927-28 for the Independent Order of Odd Fellows Lodge Number 103, which existed from 1901 to 1981.

The IOOF Liberty Lodge No. 49, built in 1923, is a historic commercial building in Liberty, Missouri. It served historically as an Independent Order of Odd Fellows meeting hall and as a specialty store. The building was listed on the National Register of Historic Places in 1992.

The New Richland Odd Fellows Hall is a historic Independent Order of Odd Fellows (IOOF) clubhouse in New Richland, Minnesota, United States, built in 1902. It was listed on the National Register of Historic Places in 2006 under the name Strangers Refuge Lodge Number 74, IOOF for its local significance in the themes of entertainment/recreation and social history. It was nominated for being the home of a large and important local fraternal organization, and for serving as a venue for a wide range of other groups and events. The building now houses the New Richland Public Library.
IOOF Lodge Building, also known as the Peacock Building, is a historic building located at Marlinton, Pocahontas County, West Virginia. It was built in 1905, and is a two-story, rectangular frame Italianate style commercial building. It measures approximately 106 feet by 56 feet. The first floor has two storefronts and the second floor has the Independent Order of Odd Fellows Lodge 102 / Modern Woodmen of America meeting hall. The lodges continued to use the building until it was sold in 1999.

The Gann Building is a historic building located at 218 S. Market St. in Benton, Arkansas. The building, which was built in 1893, is the only known extant building to have been built out of bauxite. Dr. Dewell Gann Sr., had the building constructed as an office for his medical practice; the building was built by his patients in lieu of payment for medical services. After his office became successful, Gann helped establish the Saline County Medical Society. Gann's son, Dewell Gann Jr., also worked in the office; Gann Jr., was a successful physician as well and was named a Fellow of the Royal College of Surgeons of Edinburgh in 1925. The office was converted to a city library in 1946, and later became a local museum in 1967.

The Benton Commercial Historic District is a historic district that was listed on the National Register of Historic Places in 2008. It encompasses the core of the commercial district of Benton, Arkansas, whose major period of development took place between 1902 and 1958. The district's 53 properties reflect the growth and development of the city's businesses. It covers roughly two square blocks, bounded on the west by South Market Street, the north by West Sevier Street, the east by North East Street, and the south by River and East South Streets.

The Royal Theatre at 111 S. Market St. in Benton, Arkansas was built in 1948-49 as an extensive renovation of a prior theatre, and is already deemed historic.

The West Paris Lodge No. 15, I.O.O.F. is a historic fraternal clubhouse at 221 Main Street in West Paris, Maine. It was built during 1876-80 by the local chapter of the International Order of Odd Fellows (IOOF), and served as the meeting place for the fraternal organization into the 1980s. It is also a significant meeting space for social events in the wider community. The building, now owned by the local historical society, was listed on the National Register of Historic Places in 2012.

The Ursa Town Hall, also known as the Ursa Odd Fellows Lodge, is a historic building located at 109 South Warsaw Street in Ursa, Illinois. The building was constructed in 1895; from its completion, it was intended to serve both as Ursa's town hall and as a meeting place for the local lodges of the Independent Order of Odd Fellows and the Freemasons. The Odd Fellows funded the building and owned the hall, lending space to the other groups; however, Ursa Township eventually purchased the first floor of the building, as the Odd Fellows only met on the upper floor per the order's custom. The town used the lower floor for its meetings and as a polling place; the meeting space has also held school events, as the local school lacked an auditorium, and business meetings. The hall also served as the community's social center; the Odd Fellows hosted many community events, and residents watched traveling performers and movies in the hall.

The Barnes Building, originally known as the Odd Fellows' Block, the Masonic Temple from 1909 to 1915, and later Ingram Hall, is a historic fraternal and office building located at 2320-2322 1st Avenue in the Belltown neighborhood of Seattle, Washington. Designed in early 1889 and constructed in late 1890 by Seattle Lodge No. 7 of the International Order of Odd Fellows and designed for use by all of the city's Odd Fellow lodges, it is the earliest known surviving work of Seattle architect William E. Boone and George Meeker and remains in an almost perfect state of preservation. The Barnes building has played an important role in the Belltown Community and Seattle's dance community. It was used by the Odd Fellows for 17 years before their departure to a newer, bigger hall in 1909 and was home to a variety of fraternal & secret societies throughout the early 20th century, with the Free and Accepted Masons being the primary tenant until their own Hall was built in 1915. The ground floor has been a host to a variety of tenants since 1890 ranging from furniture sales to dry goods to farm implement sales and sleeping bag manufacturing, most recently being home to several bars. It was added to the National Register of Historic Places as The Barnes Building on February 24, 1975.
The Saratoga Masonic Hall is a two-story brick building in downtown Saratoga, Wyoming that houses Saratoga's Masonic lodge. Established in 1892, the lodge was the fourteenth to be established in Wyoming. After a time in rented space, the lodge bought the Couzens and Company Block in 1893, using the second floor for meetings and leasing the ground floor to storekeeper A. Johnson Dogget. From 1895 the ground floor was used as a school. The Masons allowed a variety of other organizations to use the building, including the Odd Fellows, Knights of Pythias, Pythian Sisters, Union Fraternal League, Modern Woodmen, Women of Woodcraft, Job's Daughters, the Republican Party and the Ku Klux Klan.



















