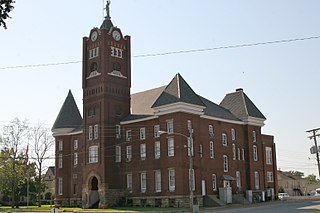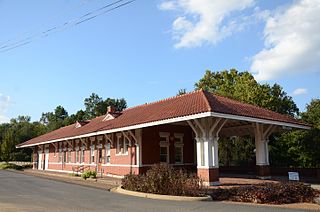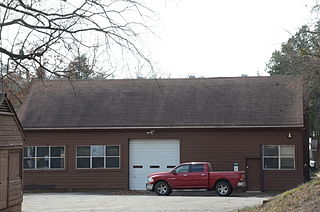Shiloh or Shilo may refer to:

Arkadelphia is a city in Clark County, Arkansas, United States. As of the 2020 census, the population was 10,380. The city is the county seat of Clark County. It is situated at the foothills of the Ouachita Mountains. Two universities, Henderson State University and Ouachita Baptist University, are located here. Arkadelphia was incorporated in 1857.

Malvern is a city in and the county seat of Hot Spring County, Arkansas, United States. Founded as a railroad stop at the eastern edge of the Ouachita Mountains, the community's history and economy have been tied to available agricultural and mineral resources. The production of bricks from locally available clay has earned the city the nickname, "The Brick Capital of the World". The city had a population of 10,318 at the time of the 2010 census, and in 2019 the estimated population was 10,931.

Rockport is a city in Hot Spring County in the U.S. state of Arkansas. As of the 2010 census, the population of Rockport was 755, down from 792 in 2000.

The Jackson County Courthouse is located along Main Street in the center of Newport, Arkansas, the county seat of Jackson County. It is a Late Victorian brick building, with a protruding three-story square tower. It was built in 1892, and is one of the state's oldest courthouses. It was apparently based in part on the Ouachita County courthouse, but its architect is not known.

Home of the Friendless is a historic orphanage at Baltimore, Maryland, United States. It is a three bay wide, five story high Second Empire style brick building constructed in 1870 as an orphanage. The building provided a home for orphaned and deserted children for six decades and was part of a three-building complex that housed from 100 to 200 children each year. By 1922 the Board of Managers and Trustees had decided to sell the property and move to the suburbs. The institution is now known as Woodbourne Center.

The Protestant Children's Home, also known as the Protestant Orphans' Asylum, is a historic orphanage building in Mobile, Alabama, United States. It was placed on the National Register of Historic Places on June 18, 1973.
In 2015 the building was leased to the Infant Mystics society which began using it as a meeting lodge, renaming the place Cotton Hall.

This is a list of the National Register of Historic Places listings in Ouachita County, Arkansas.

Charles L. Thompson and associates is an architectural group that was established in Arkansas since the late 1800s. It is now known as Cromwell Architects Engineers, Inc.. This article is about Thompson and associates' work as part of one architectural group, and its predecessor and descendant firms, including under names Charles L. Thompson,Thompson & Harding,Sanders & Ginocchio, and Thompson, Sanders and Ginocchio.

The Warren and Ouachita Valley Railway Station is a historic railroad station at 325 West Cedar Street in Warren, Arkansas. It was built in 1909 by the Warren and Ouachita Valley Railroad, which in 1899 ran tracks from Warren to Banks, primarily to serve the lumber industry. The station is a two-story wood-frame structure with an attached single story warehouse. The main block has a hipped roof with shed dormers, and the warehouse roof is a gable roof that extends over loading areas. The building was extensively damaged by fire and rebuilt in 1911.

The Capt. John T. Burkett House is a historic house in rural Ouachita County, Arkansas. It is located at 607 Ouachita County Road 65, near the community of Frenchport. The 1+1⁄2-story wood-frame house was built c. 1899 by John Burkett, a ship's captain and part-owner of a local lumber mill. He later served as the chief warden at Cummins Prison, and then as a regional agent of the Internal Revenue Service. The house is a fine example of Folk Victorian style. Its front facade has a porch running across its whole width, mounted on piers made of locally manufactured bricks, with its hip-roof supported by concrete columns that resemble Tuscan-style columns. The balustrade is a metal filigree work. A gable-roof balcony projects above the center of the porch.

The former Missouri-Pacific Railroad Depot in Camden, Arkansas, is located at the southwest corner of Adams Street and Stadium Drive in the city's business district. It is a single-story brick building with Mediterranean Revival styling built c. 1917 during a major expansion of the Missouri-Pacific Railroad.

The Old Camden Post Office is a former post office building at 133 Washington Street SW in Camden, Arkansas. The two story Romanesque Revival structure was built in 1895, and is one of the city's finest brick buildings. It was described, shortly after its construction, as the "finest building between Little Rock and Texarkana". It originally housed the post office on the ground floor and the Federal Land Office on the second floor.

The Ouachita County Courthouse is located at 145 Jefferson Avenue in Camden, Arkansas, the seat of Ouachita County. The two-story brick and concrete structure was designed by Little Rock architect Thomas Harding, and completed in 1933. The architecturally distinctive building exhibits a restrained Colonial Revival style (which was then passing out of fashion, with elements of Art Deco. It is a T-shaped building with symmetrical wings flanking a Classical style columned and gabled portico.

The Tyson Family Commercial Building is a historic commercial building at 151 Adams Street SE in Camden, Arkansas. Built c. 1923, this vernacular 1+1⁄2 story brick commercial block is one of the few to survive in the city from this time. Its main facade consists of three brick pilasters separated by plate glass windows supported by a metal frame. These are topped by a series of smaller transom windows. The two sections of the front are unequal in size, and one is slightly angled from the other. Although a number of similar buildings were built in the 1920s, most were destroyed by fire in the 1960s. It has always housed a general store.

The Sidney A. Umsted House is a historic house at 404 Washington Street in Camden, Arkansas. The two story brick house was built in 1923–24, and is one of the best local examples of Mediterranean Revival architecture in the city. Sidney Umsted, for whom the house was built, became instantly wealthy with the discovery in 1922 of oil in nearby Smackover, and became one of Arkansas' wealthiest men. The house is faced in beige brick, and features a green tile roof.

The Poteau Work Center is a utility building located at the Poteau District Headquarters of the Ouachita National Forest in Waldron, Arkansas. It is a rectangular single-story wood-frame building with gable roof, and is distinguished by centrally-located garage doors on each of its long sides. The building was, constructed about 1939 by a work crew of the Civilian Conservation Corps.

The Poteau Work Center Residence No. 2 is a historic house at the Poteau District Headquarters of the Ouachita National Forest in Waldron, Arkansas. It is a single-story wood-frame house, with a shallow-sloped gable roof and novelty siding. Its central entry is sheltered by a porch supported by trios of columns. The building was built c. 1939 by a crew of the Civilian Conservation Corps.

The Garland County Courthouse is located at the corner of Ouachita and Hawthorne Streets in Hot Springs, the county seat of Garland County, Arkansas. It is a rectangular four-story brick structure with Classical Revival styling. It has projecting entry sections on the north and south sides, with stylistically sympathetic additions to the south and west. It was built in 1905, gutted by a major fire in 1913, after which its interior was rebuilt. In a statewide survey of county courthouses conducted in 1979, it was judged to be one of the state's most architecturally significant courthouse buildings.

St. Joseph's Home is a historic Roman Catholic orphanage on Camp Robinson Road in North Little Rock, Arkansas. It is a large three-story brick building, with a tile hip roof and a stone foundation. The roof is topped by a cupola with a cross as a spire. The building is roughly H-shaped, with projecting wings on either side of central section. It has eighty bedrooms. It was built in 1910 by the Roman Catholic Diocese of Little Rock.





















