
Cross County is a rural Northeast Arkansas county in the Arkansas Delta. Created as Arkansas's 53rd county on November 15, 1862, Cross County contains four incorporated municipalities, including Wynne, the county seat and most populous city. It is named for Confederate Colonel David C. Cross, a political leader in the area.

Wynne is the county seat and largest city of Cross County, Arkansas, United States. The population was 8,314 at the 2020 Census. Nestled between the Arkansas Delta and Crowley's Ridge, Wynne is the closest city to the second-largest state park in Arkansas, Village Creek State Park.

The Wynne House is a historic house on 4th Street in Fordyce, Arkansas. The two story wood-frame house was built in 1914, and is the city's best example of residential Classical Revival architecture. It is Foursquare in plan, with a hip roof with large gable dormers projecting. A porch wraps around two sides, featuring elaborate spindled balusters and Ionic columns.
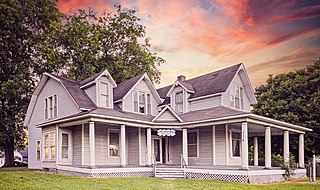
The Oliver House is a historic house at 203 West Front Street in Corning, Arkansas. It is a 2+1⁄2-story wood-frame L-shaped structure, with a gambrel-roofed main block and a gable-roofed section projecting forward from the right side. A single-story hip-roofed porch extends through the crook of the L and around to the sides, supported by Tuscan columns. The interior retains original woodwork, including two particularly distinguished fireplace mantels. Built c. 1880 and last significantly altered in 1909, it is one of Corning's oldest buildings. It was built by J. W. Harb, and purchased not long afterward by Dr. J. L. Oliver Jr., whose son operated a general store nearby.

Highway 163 is a north–south state highway in Northeast Arkansas. The highway begins at Wittsburg and runs 42.57 miles (68.51 km) northeast to Highway 1, Highway 1 Business (AR 1B) and Crowley's Ridge Parkway (CRP) in Jonesboro. A spur route runs in Jonesboro. All routes are maintained by the Arkansas Department of Transportation (ArDOT). Almost all of the route is concurrent with Crowley's Ridge Parkway, with a portion also serving as an Arkansas Heritage Trail for its use during the Civil War.

The Judge Isaac C. Parker Federal Building, also known as the Fort Smith U.S. Post Office and Courthouse, in Fort Smith, Arkansas, was built in 1937 in Classical Revival style. It served historically as a courthouse of the United States District Court for the Western District of Arkansas, and as a post office. It was renamed in 1996 for the famous "hanging judge" Isaac C. Parker, and was listed on the National Register of Historic Places in 1999.
Wittsburg is an unincorporated community in Cross County, Arkansas, United States. Wittsburg is located on the St. Francis River and at the southern terminus of Arkansas Highway 163, 4.8 miles (7.7 km) east of Wynne.

The Isaac Reed House is a historic house at 30-34 Main Street in downtown Newport, New Hampshire. Built about 1869, it is a good local example of Second Empire architecture, and an important visual element of the surrounding commercial downtown and civic area. The house was listed on the National Register of Historic Places in 1985, and is a contributing property to the Newport Downtown Historic District.
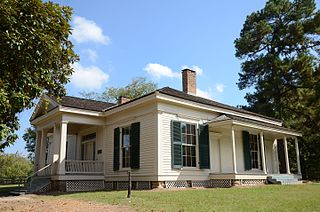
The Grandison D. Royston House is a historic house at Columbus and Water Streets in Historic Washington State Park, Washington, Arkansas. It is a single-story wood-frame structure, about 55 feet (17 m) wide and 51 feet (16 m) deep, with a hip roof pierced by two chimneys with corbelled tops. The main entry is centered under a projecting gable-roof porch, and is framed by sidelights and transom windows. The porch is supported at the front by pairs of square columns with moulded capitals and a square plinth. At the back of the house is a shed-roof addition which housed the kitchen. The interior of the main block is divided into four rooms, two on either side of a large central hall.
The Capt. Isaac N. Deadrick House is a historic house on the west side of Arkansas Highway 163, a short way north of its junction with United States Route 64 in the community of Levesque, Arkansas. It is a two-story wood frame T-shaped structure, probably built around 1850 by the slaves of the father-in-law of Isaac N. Deadrick, a prominent early settler of the area who later served as captain of a cavalry company in the Confederate Army. It is the oldest known house in Cross County, and has been extensively altered, although much of its original structure is discernible. It is five bays wide, with a central entry on the main (eastern) facade that is flanked by sidelight windows and topped by a transom window. On the second floor above this entry is another door, which is probably original to the house.

The Giboney-Robertson-Stewart House is a historic house at 734 Hamilton Avenue in Wynne, Arkansas. It is a two-story wood-frame structure with a cross-gable roof, erected in 1895 for W. A. and Ann Giboney. It is one of the city's finest Queen Anne Victorians, and the only one two stories in height. It has the irregular massing typical of the style, and a wraparound one-story porch supported by Tuscan columns. Originally erected with a turret, that feature was removed sometime before the 1940s. The house has been owned by members of the locally prominent Robertson family, who were judges and lawyers, and by Doctor T. J. Stewart, one of the area's first medical practitioners.
The Wittsburg Store and Gas Station is a historic retail establishment on Cross County Road 637 in Wittsburg, Arkansas. It is the only commercial building in the community. Built c. 1930, it is a single-story wood-frame structure with a gable roof and a false front. A shed-roof porch extends across the front, supported by for square posts. The main entrance is centered, flanked by sash windows. A gable-roofed section extends from the rear of the building, providing residential space for the shop, which occupies the main block. The building also features a concrete storm cellar, and there is a period gas pump to the building's southeast. The store operated from the 1930s to the 1980s, and is a reminder of Wittsburg's former status as a significant river town.

The Wynne Wholesale Commercial Historic District encompasses a small collection of historic commercial properties in Wynne, Arkansas. It extends for two blocks along West Merriman Avenue, west of Martin Luther King Jr. Boulevard, and includes four historic buildings: the Wynne Municipal Water Works, the Wynne Wholesale Grocer Company building, the R. J. Jackson Gin Company's cotton gin, and the Sharp Floral Building. A fifth building, the Wynne Ice & Coal Company's ice house, also stands in the district, but has been recently modified. These building are representative of wholesale business activities that took place in Wynne in the first half of the 20th century.
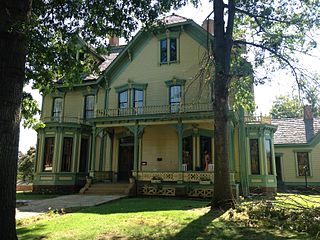
The W.H.H. Clayton House, now the Clayton House Museum, is a historic house museum at 514 North 6th Street in Fort Smith, Arkansas. It is a 2+1⁄2-story L-shaped wood-frame structure, with a projecting front clipped-gable section. It has elaborate Victorian trim, including detailed window surrounds, paneled projecting bays on the front and side, and a porch with carved columns and brackets, and delicately turned balusters ringing the porch roof. The house was built in 1882 for W. H. H. Clayton, who served as a local prosecutor and was member of family prominent in state politics, and is one of the few high-quality houses of the period to survive. It is now a museum.
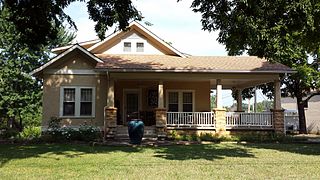
The John F. Brewer House is a historic house on Arkansas Highway 9 in Mountain View, Arkansas, one block south of the Stone County Courthouse. It is a roughly rectangular single-story wood-frame structure, with a gable roof and stuccoed exterior. Shed-roof dormers project from the sides of the roof, and a small gabled section projects forward on the left front facade, with a deep porch wrapping around to the right. There are exposed rafter ends at the eaves in the Craftsman style. This house, built in the 1920s, is believed to be the first Craftsman/Bungalow-style house built in Stone County.
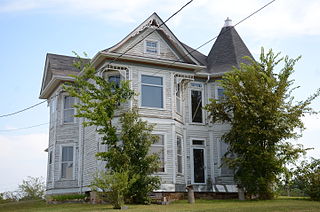
The Dr. Sam G. Daniel House is a historic house on the north side of Nome Street, one block west of the courthouse in Marshall, Arkansas. It is a two-story wood-frame structure, with a hip roof and clapboard siding. It has a projecting gabled section at the left of its front facade, and a polygonal turreted section on the right side, with a single-story porch in front. The house was built in 1902-03 for Dr. Sam Daniel.

The Servetus W. Ogan House is a historic house at 504 East Forrest Avenue in Wynne, Arkansas. It is a two-story American Foursquare building, built out of rusticated concrete blocks in 1910. It has a hip roof with hipped dormers, and a projecting single-story porch supported by square columns. It is one of the city's few examples of residential concrete-block construction, a style that was briefly popular in the area.

The Sears House is a historic house on Moss Lane, southeast of the junction of Arkansas Highways 38 and 319 in Austin, Arkansas. It is a single story wood-frame structure, with a side gable roof, weatherboard siding, and a foundation of wood and concrete blocks. The roof gable is bracketed in the Italianate style, while the main entrance is sheltered by a project gabled Greek Revival portico. The house was built about 1860 and is a rare surviving example of an antebellum late Greek Revival-Italianate house.

The Isaac Homard House is a historic house at 1217 West 3rd Street in Little Rock, Arkansas. It is a two-story brick building, with an ornate four-column temple front supported by fluted columns. The gable above is fully pedimented, with a central field of slate adorned by wood carving. Built in 1905 for a railroad machinist, it is a significant local example of Classical Revival architecture. The building has been rehabilitated for use as professional offices.

The Isaac Palmer House is a historic house at 736–756 Main Street in Branford, Connecticut, USA. Built about 1810, it is a good local example Federal period architecture. It was listed on the National Register of Historic Places in 1988.


















