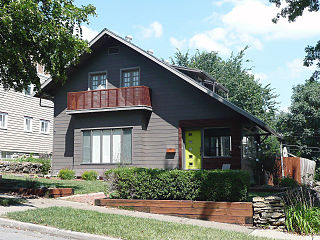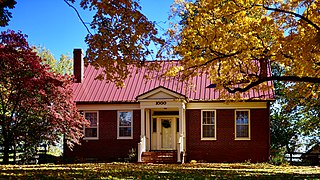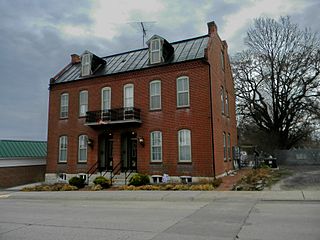
Lawrence "Lon" Vest Stephens was an American politician, newspaper editor, and banker from Missouri. He served as State Treasurer of Missouri from 1890 to 1897, and as the 29th Governor of Missouri from 1897 to 1901.

The David Gordon House and Collins Log Cabin were two historic homes located at Columbia, Missouri. The David Gordon House is a two-story, frame I-house. The 13-room structure incorporated original construction from about 1823 and several additions from the 1830s, 1890s and 1930s. The Collins Log Cabin was built in 1818, and is a single pen log house of the story and a loft design. They represent some of the first permanent dwellings in Columbia. The house, located in what is now Stephens Lake Park burned after arson in the early 1990s. The log cabin survived has been relocated from Stephens Lake Park to the campus of the Boone County Historical Society.

Ivy is a census-designated place (CDP) in Albemarle County, Virginia, United States. The population as of the 2010 Census was 905. It is a small unincorporated community located on U.S. Route 250, just west of Charlottesville.

Thomas Nelson House, also known as Forest Hill, is a historic home located at Boonville, Cooper County, Missouri. It was built in 1843, and is a two-story, Greek Revival style brick dwelling with a rear ell. Symmetrical, flanking one-story wings were added about 1946. It has a side gable roof and features a two-story gabled, pedimented front portico, constructed about 1853. The house is in the George Caleb Bingham painting "Forest Hill the Nelson Homestead."

The House at 54 E. 53rd Terrace is a historic home located at Kansas City, Missouri. It was designed by architect Mary Rockwell Hook and built in 1908. It is a two-story, compact, rectangular frame dwelling with an asymmetrical roof. The front facade features a narrow balcony. The house includes an interior mural by her sister Bertha.
Lewis Terrace is an Early Commercial style multiple dwelling building located at 68-82 N. 700 East in Provo, Utah. It was listed on the National Register of Historic Places in 1983.
Adam Ivy House is a historic home located near Van Wyck, Lancaster County, South Carolina. It was built about 1849–1850, and is a two-story, vernacular Greek Revival style frame dwelling. It has a full-width, one-story front porch. Additions and renovations took place around 1920. Also on the property are two contributing outbuildings; large and small barns located near the house.

Kimball Village is an archaeological site located in the vicinity of Westfield, Iowa, United States. It is one of six known Big Sioux phase villages from the Middle Missouri tradition that existed between 1100-1250 C.E. The site, located on a terrace overlooking the Big Sioux River, has well-preserved features, including earth lodge and storage pits, and evidence of fortifaction. The site was listed on the National Register of Historic Places in 2010, and as a National Historic Landmark in 2016.

Hugh and Bessie Stephens House, also known as the Lincoln University President's Residence, is a historic home located in Jefferson City, Cole County, Missouri. It was designed by the architectural firm Tracy and Swartwout and built in 1913. It is a 2+1⁄2-story, French Eclectic style stone-clad dwelling. It has a one-story wing and steeply pitched hipped roof with front facing cross gables on either corner. Also on the property are the contributing hipped roof stone-clad garage and retaining wall connected to a square stone gazebo. The house has served as the Lincoln University President's residence since 1965.

Capitol Avenue Historic District is a national historic district located at Jefferson City, Cole County, Missouri. It encompasses 107 contributing buildings in a predominantly residential section of Jefferson City. The district developed between about 1870 and 1947, and includes representative examples of Classical Revival, Late Victorian, Bungalow / American Craftsman, and Art Deco style architecture. Located in the district are the separately listed Lester S. and Missouri "Zue" Gordon Parker House, Jefferson Female Seminary, Missouri State Penitentiary Warden's House, and Ivy Terrace. Other notable buildings include the Parsons House (1830), former Missouri Baptist Building (1947), Grace Episcopal Church (1898), Elizabeth Alien Ewing House (1873), James A. Houchin House, J. Henry Asel, Sr. and Hilda Asel House (1898), Dix Apartments (1915), W.C. Young House, Bella Vista Apartments (1928), and Prince Edward Apartments (1930).
Duke and Mary Diggs House is a historic home located at Boonville, Cooper County, Missouri. It was built about 1869, and is a one-story, central hall plan, vernacular brick dwelling. It rests on rough cut stone foundation laid in regular courses and has a gable roof.

The Andrews-Wing House is a historic house located in Boonville, Cooper County, Missouri.

Morton–Myer House is a historic home located at Boonville, Cooper County, Missouri. It was built about 1859 and enlarged about 1870, and is a 1+1⁄2-story, vernacular brick dwelling with a central hall plan. It has a rear ell and rear shed additions and partial basement. Also on the property are the contributing brick smokehouse and stone cellar.

Wilbur T. and Rhoda Stephens Johnson House, also known as the Missouri State DAR Headquarters and Roslyn Heights, is a historic home located at Boonville, Cooper County, Missouri. It was built in 1895, and is a three-story, Queen Anne style red brick and limestone dwelling with elements of the Richardsonian Romanesque. It has a full basement, a porte cochere, and a full-length front entrance porch. It features projecting porches, turrets and bays, a circular tower, and terra cotta panels. It was purchased by the Missouri State Society of the Daughters of the American Revolution for their state headquarters in 1983.

Meierhoffer Sand Company Office Building was a historic office building located at Boonville, Cooper County, Missouri. It was built about 1900, and was a one-story, rectangular vernacular brick building with a gable roof. An addition was constructed about 1910 which housed a wagon scale. By 1929, the building had been used as a grocery store and was later converted to a dwelling. It has apparently been demolished.

Stephen M. Jones Building is a historic multi-family dwelling located at Washington, Franklin County, Missouri. It was built in 1883, and is a 2+1⁄2-story, six-bay, brick building with a side-facing flattened gable roof covered. It features paired brick chimneys in the gabled ends, segmental arched windows, and a brick denticulated cornice.
Linwood Lawn is a historic home located at Lexington, Lafayette County, Missouri. It was built between 1850 and 1854, and is a two-story, rectangular, Italianate style brick dwelling. It measures 71 feet by 110 feet and features a heavy cornice, detailed balustrades, bay windows, and detailed columns. Also on the property is a contributing brick, octagonal ice house.

Lester and Norma Dent House, also known as the House of Gadgets, is a historic home located at La Plata, Macon County, Missouri. It was built in 1941, and is a one-and-a-half-story, Modern Movement style dwelling sheathed in brick and asbestos siding. The house has a gable roof and is of the Cape Cod cottage type. It was the home of American pulp-fiction author Lester Dent (1904-1959).

Charles Bacon House is a historic home located at Louisiana, Pike County, Missouri. It was built about 1850, and is a 2+1⁄2-story, five-bay, vernacular Greek Revival style brick dwelling. It sits on a stone foundation and features a two-story wood front porch.

Newbill-McElhiney House is a historic home located at St. Charles, St. Charles County, Missouri. The original three-bay section was built in 1836, and expanded to five bays in the 1850s. It is a two-story, five-bay, Federal style brick dwelling. It has a side-gable roof and features a three-bay central porch. Also on the property is a contributing small two-story "L-plan" brick building rumored to have been used as a slave quarters.




















