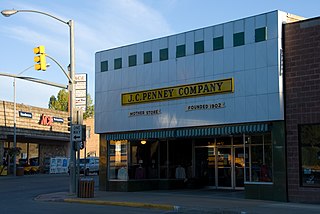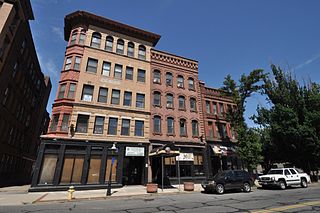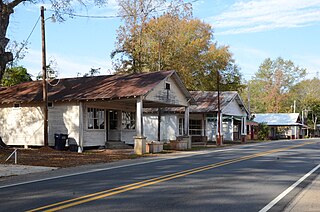
Roshek Brothers Department Store was a large retail store in downtown Dubuque, Iowa. The company was founded by J.J.and F.H. Roshek. In its prime, Roshek's was the primary shopping destination in Dubuque and was the largest department store in the state of Iowa. The building has been listed on the National Register of Historic Places.

The Main Street Historic District in Fort Atkinson, Wisconsin, United States, was placed on the National Register of Historic Places in 1984. The district is composed of 51 buildings on or within a block of Main Street.

The J. C. Penney Historic District is a historic district in Kemmerer, Wyoming encompassing several properties associated with James Cash Penney (1875-1971). The district includes the Golden Rule Store, the first in what became the J. C. Penney department store chain, and Penney's home during the store's early years. The district was declared a National Historic Landmark District in 1978, for Penney's role in creating one of the first national department store chains.

The Burbach Block is a historic commercial and retail block at 1113–1115 Main Street in Springfield, Massachusetts. Built in 1882, it is one of a series of buildings marking the area's transition from a smaller-scale residential service area to the commercial downtown. The building was listed on the National Register of Historic Places in 1983.

The Randolph Street Commercial Buildings Historic District is a historic district located in Downtown Detroit, Michigan, which includes six buildings along Randolph Street between Monroe and Macomb streets. The district was listed on the National Register of Historic Places in 1980. The collection of buildings are a rare surviving set of Detroit Victorian-era commercial structures. The Randolph Street Commercial Building Historic District joins the Broadway Avenue Historic District downtown.

The Brisk & Jacobson Store is a historic Italianate-style commercial building in Mobile, Alabama. It was placed on the National Register of Historic Places on March 14, 1973.

Sterrett Brothers' Dry Goods Store is a historic commercial structure located at Charleston, West Virginia. It was built about 1890 in what has become known as the "Victorian Block" of Charleston. The building originally had three floors with a storefront on the first floor. Sometime after 1898, but before 1917, a fourth story was added to the building. Since its construction by the Sterrett Brothers, it has been occupied by Sacks Shoe Store, J.C. Penney Company, the Dondale Furniture Company, and most recently a Charleston-based Law firm.

The J.H.C. Petersen's Sons' Store also known as the Petersen Harned-Von Maur Store Building and the Redstone Building, is a historic building in Davenport, Iowa, United States. It was individually listed on the Davenport Register of Historic Properties and on the National Register of Historic Places. In 2020 it was included as a contributing property in the Davenport Downtown Commercial Historic District. The former department store building was modeled on the Rookery Building in Chicago.

Neillsville Downtown Historic District is a section of the historic old downtown of Neillsville, Wisconsin, with buildings as old as 1872. It was added to the National Register of Historic Places in 2000.

The New Edinburg Commercial Historic District encompasses the historic commercial center of New Edinburg, Arkansas. It includes ten contributing buildings lining Arkansas Highway 8, just north of its junction with Farm Market and Banks Roads. At the time of its listing on the National Register of Historic Places in 2001, all of these buildings, built between c. 1898 and 1940, stood vacant, reflecting the decline of the area.

The Nutt–Trussell Building is a historic commercial building at 202 North Main Street in downtown Fordyce, Arkansas, USA. Built in 1883, this two-story structure was the first brick building erected in Fordyce, a railroad town in southwestern Arkansas. Its exterior was covered in stucco c. 1920. It was built by Robert Nutt, who operated a dry goods shop on the premises. It later housed the Bank of Fordyce, and its upper floor has a long history of use for social club meetings, and also housed the city's first telephone exchange. The descendants of L. L. Trussell, a later owner, gave the building to the city in 2000 for use as a local history museum.

The Col. Jacob Yoes Building is a historic commercial building on Front Street in Chester, Arkansas. It is a two-story brick structure, with styling typical to its 1887 construction date. It has segmented-arch windows, a band of corbelled brickwork at the cornice, below the flat sloping roof. The building was designed to house a dry goods store in one storefront, and a hotel lobby in the other, with guest rooms on the second floor. It is the only commercial building in the center of Chester to survive a pair of devastating fires in the early 20th century.
The Bounds Building was a historic commercial building at 105 Second Street in Clarendon, Arkansas. It was a single-story brick building, with a flat roof, and a brick parapet over its storefront, which consisted of a pair of wood-and-glass doors flanked by plate glass windows. Built in 1917, it was the only building to survive the city's major building boom of 1910–20 with its storefront intact. It was built by John Bounds, a clerk in a dry goods store who eventually opened his own.
The Goldman and Son Store is a historic commercial building at 101 Main Street in Clarendon, Arkansas. Built in 1893, this single-story brick building with pressed-metal facade is the oldest commercial building in the city, and the only 19th-century commercial building in active use. It was first used by a dry goods and cotton merchant, and in 1930 converted for use by a fish dealer.
The Jefferies Building is a historic commercial building at 122 Madison Street in Clarendon, Arkansas. It is a two-story brick building, with a pressed metal facade that has a single storefront with a recessed entrance flanked by display windows. Built about 1904, it initially housed a dry goods store. It is one of Clarendon's few remaining metal-facade commercial buildings.

The Beal-Burrow Dry Goods Building is a historic commercial building at 107 East Markham Street in Little Rock, Arkansas. It is a seven-story concrete frame structure, finished in brick. Its main entrance is recessed at the center of its main facade, richly decorated in stone. The roof cornice is pressed metal, and paneled medallions punctuate the banding between the first and second floors. The building was probably designed by Arkansas architect Charles L. Thompson, for the Beal-Burrow Company, a wholesaler of dry goods.

The Kucheman Building is a historic commercial building located in Bellevue, Iowa, United States. It is one of over 217 limestone structures in Jackson County from the mid-19th century, of which 20 are commercial buildings. The two-story structure was built in 1868 to house Kucheman & Son, a dry goods and clothing store. The second floor has housed an Opera Hall and City Hall. An addition was built onto the rear of the building sometime between 1902 and 1914. The building features four bays on its main facade, which is capped by a stone cornice with arched metal pediment. The stone blocks used in its construction vary somewhat in shape and size, and they were laid in courses. It also features dressed stone window sills and lintels. What differentiates this building from the others is its segmental arched windows. The second floor windows on the front have simple stone hoodmolds. The building was listed on the National Register of Historic Places in 1991.

The Warren Opera House Block and Hetherington Block are historic buildings located in Greenfield, Iowa, United States. They are both 2½-story brick structures. The Opera House block, originally owned by E.E. Warren, is located on the corner and features a corner turret. It housed Warren's dry goods store and a theatre. The adjacent commercial block was originally owned by John J. Heatherington, and is similar in style to the Opera House block. Both buildings feature facades with a tripartite arrangement and center frontispieces that project slightly forward, a broad rock-faced beltcourse that runs above the second floor windows, a narrow metal cornice, and a brick parapet with finials. The Opera House's parapet has a triangular pediment with "Opera House" on a rectangular base, and the Hetherington Block has a similar feature in a simplified form. The buildings were listed together on the National Register of Historic Places in 1979. In 2014 they were included as a contributing property in the Greenfield Public Square Historic District.

The J. Schmuck Block is a historic three-story commercial and residential building in Beatrice, Nebraska, United States. It was built in 1887 for John Schmuck, a German immigrant and cobbler, who used the basement as a tavern and rented the first floor to dry goods stores and the second floor to tenants. The Beatrice Morning Sun had its offices here for more than four decades. The building has been listed on the National Register of Historic Places since July 2, 2008.

The Davenport Downtown Commercial Historic District is a nationally recognized historic district located in the central business district of Davenport, Iowa, United States. It was listed on the National Register of Historic Places in 2020. At the time of its nomination it consisted of 43 resources, which included 33 contributing buildings, one contributing structure, and nine non-contributing buildings. In addition, the district also contains 33 buildings that are individually listed on the National Register. This historic district is bordered by four other districts: the Crescent Warehouse Historic District and the Davenport Motor Row and Industrial Historic District on the east, the Hamburg Historic District to the northwest, and the West Third Street Historic District on the west.



















