
First Landing State Park offers recreational opportunities at Cape Henry in the independent city of Virginia Beach, Virginia. As the first planned state park of Virginia, First Landing is listed on the National Register of Historic Places as Seashore State Park Historic District. A portion of the park is listed as a National Natural Landmark as part of the Seashore Natural Area.

The Virginia School for the Deaf and the Blind, located in Staunton, Virginia, United States, is an institution for educating deaf and blind children, first established in 1839 by an act of the Virginia General Assembly. The school accepts children aged between 2 and 22 and provides residential accommodation for those students aged 5 and over who live outside a 35-mile (56 km) radius of the school
Joseph Thomas Newsome (1869–1942) was the first African-American lawyer in post-Civil War Newport News, Virginia, to practice before the Virginia Supreme Court. Newsome was a respected lawyer, newspaper editor, State Senator and civic leader who hosted many up and coming African-Americans in his historic Queen Anne home including, Booker T. Washington.
The East End is an area of the independent city of Newport News, Virginia, located in the older portion of the port city near the harbor of Hampton Roads.
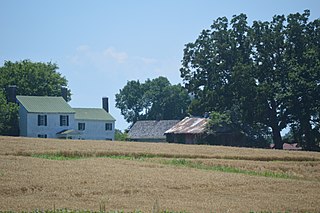
Brandon Plantation is a historic plantation home located near Alton, Halifax County, Virginia. The main house is a two-part, frame vernacular farmhouse. The earliest section of the farmhouse is a single-pile, three-bay gable-roof dwelling erected about 1800. Attached to the east end is a two-bay section added about 1842. The interior features details attributed to Thomas Day, a well-known African-American cabinetmaker from Milton, North Carolina. The farmhouse underwent an extensive remodeling and modernization in the early 1960s but preserves a significant degree of architectural integrity. Also on the property are a contributing frame kitchen / slave quarter outbuilding, an early stone-lined well, and the sites of early agricultural outbuildings.

Greenlawn Memorial Park, also known as Greenlawn Cemetery, is located at 2700 Parish Avenue, Newport News, Virginia. Greenlawn Memorial Park is a 50-acre (200,000 m2) cemetery located where two natural streams, Mill Dam Creek and Salters Creek, come together. The cemetery has been in continuous operation, serving the Newport News and Hampton, Virginia, since 1888. There are approximately 20,000 burials in the cemetery. Greenlawn Memorial Park is on the National Register of Historic Places.

Riddick House, also known as Riddicks Folly, is a historic home located at Suffolk, Virginia. It was built in 1837, and is a 2+1⁄2-story, five bay by four bay, Greek Revival style brick townhouse. The front facade features a one-story diastyle Doric order portico with a triangular pediment supported by two fluted columns and two plain pilasters. It also has a one-story tetrastyle portico added across the south end in 1905. During the American Civil War, General John J. Peck and his staff maintained Union Army staff headquarters in the house.

The Charlotte County Courthouse is a historic county courthouse complex located at Charlotte Court House, Charlotte County, Virginia. It was built in 1821–1823, and is a brick, temple-form structure, measuring approximately 45 feet wide and 71 feet deep. It was listed on the National Register of Historic Places in 1980 and is in the Charlotte Court House Historic District.
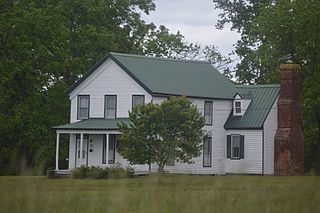
Stony Creek Plantation, also known as Shell House, is a historic plantation house located at DeWitt, Dinwiddie County, Virginia. The original section was built about 1750, and is a 1+1⁄2-story, three-bay, center-hall plan house. It would have been built by enslaved African Americans. They likely cultivated tobacco and mixed crops by the time this plantation was developed.

T.C. Walker House is the historic home of a lawyer, county supervisor, and a school superintendent who was enslaved prior to the American Civil War. It is at 1 Main Street in Gloucester, Gloucester County, Virginia and was built about 1880, and is a two-story, U-shaped, frame vernacular dwelling with traces of Greek Revival and Gothic Revival styles. It has a cross-gable roof, two-bay addition, and front porch. It was the home of Thomas Calhoun "T.C." Walker, who worked tirelessly to improve African-American land ownership and educational opportunities. As a lawyer he represented many African American clients. He purchased the home in 1900. The house was donated to Hampton University in 1977.

Aurora, also known as the Pink House, Boxwood, and the Penn Homestead, is a historic home located at Penn's Store near Spencer, Patrick County, Virginia. It was built between 1853 and 1856, and is a two-story, three-bay, hipped-roof frame house in the Italian Villa style. It features one-story porches on the east and west facades, round-arched windows, clustered chimneys, and low pitched roofs. Also on the property is a contributing small one-story frame building once used as an office. It was built by Thomas Jefferson Penn (1810-1888), whose son, Frank Reid Penn founded the company F.R & G. Penn Co. that was eventually acquired by tobacco magnate James Duke to form the American Tobacco Company.
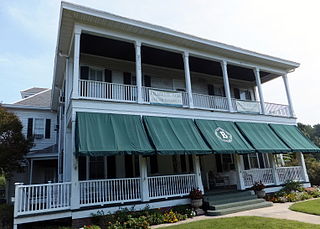
Simon Reid Curtis House, now known as the Boxwood Inn, is a historic home located in the Lee Hall neighborhood of Newport News, Virginia. It was built in 1897, and is a large, 2+1⁄2-story, Colonial Revival style frame combined store, post office, and dwelling. The building consists of two separate structures attached to form a T-shaped building with common architectural features. It was built by Simon Reid Curtis (1862–1949), a prominent businessman and land owner, who was an influential political leader in Warwick County, Virginia from the 1890s until his death in 1949. The Curtis family owned the house until 1996 when it was sold, renovated, and converted into a bed and breakfast.

James A. Fields House is a historic home located in the Brookville Heights neighborhood in the East End of Newport News, Virginia. It was built in 1897, and is a two-story, Italianate style red brick dwelling on a raised basement. It features an entrance tower with a low pitched hipped roof and two ten-foot tall two-over-two windows on the first floor. It was built by the prominent African-American lawyer and politician James A. Fields (1844–1903) and served as the location of the first black hospital in the city, which later became the Whittaker Memorial Hospital.
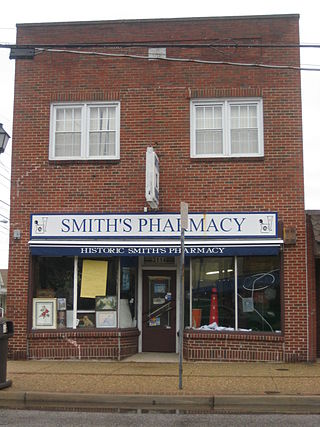
Smith's Pharmacy is a historic commercial building located in the East End section of Newport News, Virginia. It is a two-story brick building. The first floor was built in 1946 to house the pharmacy with the second floor being added in 1952 to serve as office space. The interior of the first floor remains virtually unaltered with the original pharmaceutical retail space, counters, soda fountain and wooden booths. It was the pharmacy of Dr. Charles Calvin Smith, an African-American pharmacist who established the store to serve that community in Newport News. He opened the first black owned pharmacy in Newport News in 1921. The Smith's Pharmacy was sold to the Eckerd Corporation in 1999.

Warwick County Courthouses, also known as the Warwick County Courthouse and Clerk's Office, is a historic courthouse and clerk's office located in Newport News, Virginia.

St. Vincent de Paul Catholic Church is a historic Catholic church complex in Newport News, Virginia, United States. It was built 1916–1917 and is a 1+1⁄2-story, brick, Classical Revival style longitudinal-plan church. It was designed by the Carl Ruehrmurd of Richmond, Virginia. The front facade features a pedimented portico with four fluted Corinthian order columns. Associated with the church are the contributing rectory (1917), garage (1917), and prayer garden. The parish was established as a mission of the St. Mary Star of the Sea Church at Old Point Comfort in 1881. St. Alphonsus, an African American parish established in 1944, was merged with St. Vincent de Paul in 1970. This made it the first historic church in downtown Newport News to be racially integrated.
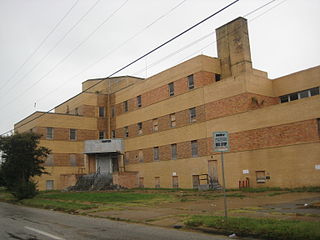
Whittaker Memorial Hospital is a historic hospital building located in the Brookville Heights neighborhood in the East End of Newport News, Virginia. The original section was built in 1943 with additions in 1957 and 1966. It was listed on the National Register of Historic Places in 2009.
North End Historic District is a national historic district located at Newport News, Virginia. It encompasses 451 contributing buildings in a primarily residential section of Newport News. It is a compact, middle-class and upper middle-class residential neighborhood that arose during the period 1900–1935 in association with the nearby Newport News Shipbuilding and Dry Dock Company. The neighborhood includes notable examples of the Victorian, Colonial Revival, and Bungalow styles. Notable buildings include the Walter A. Post House (1902), John Livesay House (1906), J. E. Warren House (1905), W. L. Shumate House (1915), and Willet House.

St. John's AME Church is a historic congregation of the African Methodist Episcopal Church in Norfolk, Virginia, United States. Founded in 1840, it was the first African American Episcopal Church in Virginia. It moved to its present location on East Bute Street in what is now Downtown Norfolk in 1848.
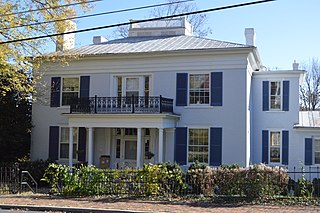
Thomas J. Michie House is a historic home located at Staunton, Virginia. It was built in 1847–1848, and is a three-story, three-bay, Greek Revival style brick dwelling with a two-story wing. The total size is 7,100 square feet. The front facade features a one-story, flat-roofed entrance porch supported by four slender Tuscan order columns. The interior has two elaborate country Federal mantels taken from a nearby 1820 country home. It was built by Thomas J. Michie, who represented Augusta County in the Virginia House of Delegates and may be of the same family that built Michie's Tavern in Charlottesville, Virginia as well as Michie Stadium at West Point Military Academy. It was later the home of jurist Allen Caperton Braxton (1862-1914) and Henry W. Holt (1864-1947) who was the Chief Justice of the Virginia Supreme Court.





















