
The Williamson House is a historic house at 325 Fairfax Street in Little Rock, Arkansas, USA. It is a two-story wood-frame structure, with a gabled roof, clapboarded exterior, and brick foundation. Its roof has exposed rafter ends in the Craftsman style, and a wraparound porch supported by simple square columns. The projecting entry porch has a gable with decorative false half-timbering, and is supported by grouped columns. The house was designed by Little Rock architect Theodore Sanders and was built about 1911. Photos of the house were used in promotional materials for the subdivision in which it is located.
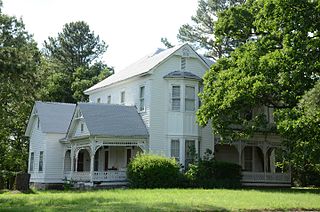
The Dearing House is a historic house on the west side of Arkansas Highway 122, between 7th and 8th Streets, in Newark, Arkansas. It is a 2+1⁄2-story wood-frame structure, with an L-shaped cross-gable configuration, and clapboard siding. It has several porches decorated with Victorian woodwork and turned posts. The first floor of this house was built about 1890 in the community of Akron, about 5 miles (8.0 km) from its present location. It was moved by its builder, Thomas Dearing, to Newark in 1901, and the second story was added in 1914.

The Dunlap House is a historic house at 101 Grandview Avenue in Clarksville, Arkansas. It is a two-story wood frame American Foursquare structure, set on a tall stone foundation on a highly visible lot near the city center. Its porch, uncharacteristic for the Foursquare style, extends only across half the front, and curves around to the left side; it is supported by Tuscan columns. The house was built about 1910 to a design by noted Arkansas architect Charles L. Thompson.

The Thurston House is a historic house at 923 Cumberland Street in Little Rock, Arkansas. It is a 2+1⁄2-story wood-frame structure, with a blend of Colonial Revival and Queen Anne styles. It has a hip roof with gabled dormer and cross gabled sections, and its porch is supported by Tuscan columns, with dentil molding at the cornice, and a spindled balustrade. It was designed by noted Arkansas architect Charles L. Thompson and built about 1900.
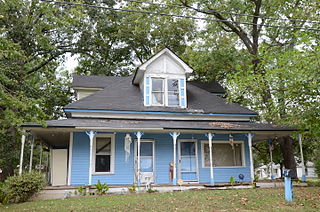
The Robertson House is a historic house at 2nd and Dandridge Streets in Kensett, Arkansas. It is a 1+1⁄2-story wood-frame structure, with a dormered hip roof, and a single-story porch wrapping around two sides. The porch is supported by turned posts and sports decorative brackets. Built about 1910, it is one of a number of surviving double-pile houses in White County, a style once built in the area in large numbers.

The Davis House is a historic house at 212 Fulton Street in Clarksville, Arkansas. It is a 2+1⁄2-story wood-frame American Foursquare structure, with a hip roof, weatherboard siding, and a foundation of rusticated concrete blocks. The roof has flared eaves with exposed rafter ends, and a front-facing dormer with a Flemish-style gable. The porch extends across the front and curves around to the side, supported by Tuscan columns. The house was built about 1905 to a design by noted Arkansas architect Charles L. Thompson.
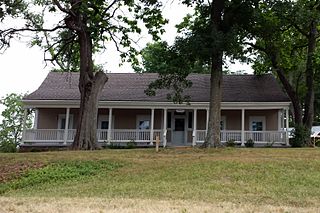
The Maguire-Williams House is a historic house at 19105 Arkansas Highway 74 east of Elkins, Arkansas. It is a 1+1⁄2-story log and frame structure, finished in wooden clapboards, with a side gable roof. The house appears to have been built between about 1838 and 1877, and includes a frame addition to the rear and an open porch extending across the width of its front. The oldest log pen of the structure has been dated by dendrochronology to c. 1838, with a second wood frame pen, in dog trot layout, added c. 1867. It is one of the county's older antebellum buildings.

The Moore-Jacobs House is a historic house at 500 North Main Street in Clarendon, Arkansas. It is a single-story wood-frame structure, with a side-gable roof and an projecting entry pavilion with a pedimented gable supported by paired square columns. Built in about 1870, this Greek Revival house is a testament to that style's enduring popularity in Arkansas. It was moved across the street from its original location in 1931. It was also for many years home to Margaret Moore-Jacobs, known for her inspirational writings.
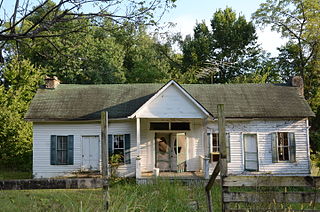
The Benjamin Franklin Henley House is a historic house in rural Searcy County, Arkansas. It is located northeast of St. Joe, on the south side of a side road off Arkansas Highway 374. It is a single-story wood frame dogtrot house, with a projecting gable-roofed portico in front of the original breezeway area. The house was built in stages, the first being a braced-frame half structure in about 1870, and the second room, completing the dogtrot, in 1876.

The Wood Freeman House No. 1 is a historic house at 702 Arch Street in Searcy, Arkansas. It is a 1+1⁄2-story T-shaped structure, with a wood frame and rusticated stone exterior. Its main axis is horizontal to the street, with the cross section at the right. The main entrance is at the crook of the T, set under a projecting gable section with round-arch opening. Built about 1934, it is a fine local example of English Revival architecture. Wood Freeman House No. 2 is the other architecturally significant houses built by local builder Wood Freeman.
The Wood Freeman House No. 2 is a historic house at 703 West Race Street in Searcy, Arkansas. It is a 1+1⁄2-story structure, with a wood frame and exterior finish of brick, stucco, and coral. It is basically rectangular in shape, with a projecting gable section at the left end, and a center entrance sheltered by a broad gable-roofed porch. A fieldstone chimney rises just to the right of the entrance. Built about 1935, it is a good local example of English Revival architecture. Wood Freeman House No. 1 is the other architecturally significant houses built by local builder Wood Freeman.
The Thomas Hunt House was a historic house in rural White County, Arkansas. It was located north of Plainview, on the east side of Arkansas Highway 157, just south of County Road 704. It was a single-story wood frame double-pen structure, with a gabled roof and a projecting front gable with a wraparound porch supported by chamfered posts. Built about 1885, it was a rare surviving example of the double-pen frame form, prior to its destruction by fire in 2015.

The Marshall Square Historic District encompasses a collection of sixteen nearly identical houses in Little Rock, Arkansas. The houses are set on 17th and 18th Streets between McAlmont and Vance Streets, and were built in 1917-18 as rental properties Josephus C. Marshall. All are single-story wood-frame structures, with hip roofs and projecting front gables, and are built to essentially identical floor plans. They exhibit only minor variations, in the placement of porches and dormers, and in the type of fenestration.
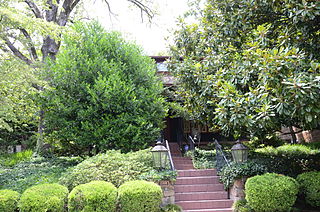
The Mims-Breedlove-Priest-Weatherton House is a historic house at 2108 Beechwood Avenue in the Country Club Heights neighborhood of Little Rock, Arkansas. It is a 1+1⁄2-story wood-frame structure, finished in the Craftsman style. It has a side-gable roof with a shed-roof dormer, extending over its front porch, which is supported by square cypress box columns. Elements of the house framing are timbers salvaged from the demolition of the Gus Blass dry goods store. It was built about 1910 by H.T. Mims, supposedly as a wedding present for one of his twin daughters. Houses of this sort were once typical in the neighborhood, which has seen many torn down and replaced with larger, more modern residences.

The Laws-Jarvis House is a historic house at 409 North Main Street in Beebe, Arkansas. It is a single-story wood-frame structure, with a weatherboard exterior and brick foundation. Its original form, as built about 1880, featured an L-shaped layout, with central entrance gabled porch supported by slender columns with plain capitals, and windows with pedimented lintels. It has since been altered by an addition to the rear, giving its roof an overall hip shape. The house is one of White County's surviving 19th-century houses.

The Sears House is a historic house on Moss Lane, southeast of the junction of Arkansas Highways 38 and 319 in Austin, Arkansas. It is a single story wood-frame structure, with a side gable roof, weatherboard siding, and a foundation of wood and concrete blocks. The roof gable is bracketed in the Italianate style, while the main entrance is sheltered by a project gabled Greek Revival portico. The house was built about 1860 and is a rare surviving example of an antebellum late Greek Revival-Italianate house.

The Plummer House is a historic house at 314 Alabama Street in Beebe, Arkansas. It is a single story wood-frame structure, with a gable roof, novelty siding, and a foundation of stone piers. It is a vernacular double-pile box framed building, constructed about 1915. It is a well-preserved example of this type of period construction in White County.
The A.J. Smith House was a historic house on Arkansas Highway 385 in Griffithville, Arkansas. It was a two-story wood-frame structure, with a T-shaped gable-roofed structure, weatherboard siding, and a foundation of brick piers. A hip-roofed porch extended across the front of the projecting T section and around the side. The house was built about 1887, and was one of White County's few surviving 19th-century houses.
The Williams House was a historic house about 0.25 miles (0.40 km) north of Arkansas Highway 267 on County Road 54, southwest of Searcy, Arkansas. It was a single story cross-gabled wood-frame structure, clad in a combination of weatherboard and asbestos shingling, with a foundation of brick piers. Its eastern gable end was notable for its particularly ornate decoration. It was built about 1910.
The Tankersley-Stewart House was a historic house in rural Johnson County, Arkansas. Located north of Arkansas Highway 352, between Hunt and Clarksville, it was a single-story vernacular wood-frame structure and a gabled roof. A single-story porch extended across its front, supported by square posts. Its only significant styling was an interior fireplace mantel with Greek Revival features. It was built about 1895 by Dr. Oliver Tankersley.

















