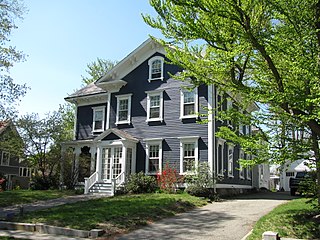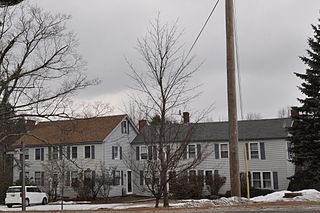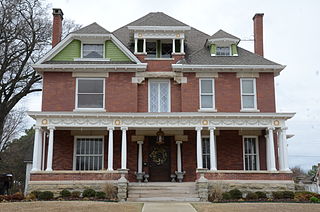
The Joseph Taylor Robinson House is a historic house at 2122 Broadway in Little Rock, Arkansas. Built in 1904 for a wealthy lumber merchant, it was the home of Arkansas governor and United States Senator Joseph Taylor Robinson between 1930 and 1937, the period of his greatest influence. Robinson (1872-1937) served as Senate Majority Leader from 1933 to 1937, and was instrumental in the passage of New Deal legislation during the Hundred Days Congress which followed the inauguration of Franklin Delano Roosevelt as President of the United States. Roosevelt was a guest of Robinson's at this house in 1936. It was designated a National Historic Landmark in 1994.

The Alden Batchelder House is a historic house in Reading, Massachusetts. Built in the early 1850s, it is an excellent example of an early Italianate design. It was listed on the National Register of Historic Places in 1984.

The House at 23 Avon Street in Wakefield, Massachusetts is one of the town's finest examples of Italianate. It was built about 1855, and was listed on the National Register of Historic Places in 1989.

The House at 23 Lawrence Street in Wakefield, Massachusetts is a good example of a late 19th-century high-style Colonial Revival house. Built in the late 1890s, it was listed on the National Register of Historic Places in 1989.

The house at 184 Albany Avenue in Kingston, New York, United States, is a frame building in the Picturesque mode of the Gothic Revival architectural style. It was built around 1860.

The William Kenyon House is located on Fair Street in Kingston, New York, United States. It was built by William Kenyon, a member of Congress from the area, in the mid-19th century.

The Isaac Greenwood House is a historic house on New Hampshire Route 101 in eastern Dublin, New Hampshire, United States. The oldest portion of this house was built c. 1784 by Isaac Greenwood, a veteran of the American Revolutionary War. The house, a good example of additive architecture of the 19th century, was listed on the National Register of Historic Places in 1983.

The Rufus Piper Homestead is a historic house on Pierce Road in Dublin, New Hampshire. The house is a well-preserved typical New England multi-section farmhouse, joining a main house block to a barn. The oldest portion of the house is one of the 1+1⁄2-story ells, a Cape style house which was built c. 1817 by Rufus Piper, who was active in town affairs for many years. The house was listed on the National Register of Historic Places in 1983. The home of Rufus Piper's father, the Solomon Piper Farm, also still stands and is also listed on the National Register of Historic Places.

The J. G. Deering House, also known as the Dyer Library/Saco Museum, is an historic house at 371 Main Street in Saco, Maine. Completed in 1870, it is a fine local example of Italianate style. Built for Joseph Godfrey Deering, it was given by his heirs to the city for use as a library. It was listed on the National Register of Historic Places in 1982.

The Amis House is a historic house at the northeast corner of 2nd and Mark Streets in Fordyce, Arkansas. Built c. 1900, the two story wood-frame house is one of only two documented I-houses in Dallas County, and is further unusual because it appears in an urban rather than rural setting. The basic I-house plan is extended by a projecting two-story gable bay in the center of the main facade, which has the entry below and a pair of double-hung sash windows above. A single-story porch extends across the front, supported by four Tuscan columns.

The Cornet Thomas Wiggin House is a historic house at 249 Portsmouth Avenue in Stratham, New Hampshire. Probably built in the 1770s, it is a remarkably little-altered example of vernacular Federal period architecture. It was listed on the National Register of Historic Places in 1983.

Hirst-Mathew Hall is a historic school building in Bruno, Arkansas. It is located in a complex included several other school buildings south of Arkansas Highway 235, between County Roads 5008 and 5010. It is a single-story stone structure, with a gable-on-hip roof that has exposed rafter ends in the Craftsman style. The main (north-facing) facade has a centered gable-roof porch supported by four columns set on a raised concrete base. The east facade has 14 windows, placed asymmetrically in groups of six, three and five. The west facade has 12 windows in two groups of six. It was built in 1929 as part of the Bruno Agricultural School, and originally housed classrooms. The schools had been founded in 1921 under the Smith–Hughes Act. When it was listed on the National Register of Historic Places in 1992, it was in use as a textile factory.

The Jackson House is a historic house in Bentonville, Arkansas. It is a 2+1⁄2-story wood-frame house, roughly cubical in shape, with a pyramidal roof and an asymmetric facade typical of the Queen Anne style. It has a wraparound single-story porch, supported by Corinthian columns, with flat sawn balusters. There is a small Palladian window in a front-facing projecting gable section. The house was built c. 1902.
The Larsson–Noak Historic District encompasses a collection of buildings constructed by Swedish immigrants to northern Maine between about 1888 and 1930. The district is focused on a cluster of four buildings on Station Road, northeast of the center of New Sweden, Maine. Notable among these is the c. 1888 Larsson-Ostlund House, which is the only known two-story log house built using Swedish construction techniques in the state. Across the street is the c. 1900 Noak Blacksmith Shop, a virtually unaltered building housing original equipment. The district was listed on the National Register of Historic Places in 1989.
The Ferguson-Calderara House is a historic house at 214 North 14th Street in Fort Smith, Arkansas. It is a roughly rectangular 2+1⁄2-story wood-frame structure, with a high hip roof punctuated by large gables. A single-story hip-roofed porch, supported by round modified Ionic columns with a decorative wooden balustrade between, extends across the front and along one side. The front-facing gable has a Palladian window with diamond lights, and the left side of the second floor front facade has a former porch with decorative pilasters and carved arch moldings. The house was built in 1904 for A. L. Ferguson, owner of one of Fort Smith's largest lumber companies.

The William J. Murphy House is a historic house at 923 North 13th Street in Fort Smith, Arkansas, United States. It is a rectangular 2+1⁄2-story brick structure, with basically symmetrical massing by asymmetric details. The main roofline is hipped toward the front facade, with a pair of similarly sized projections on either side of a central raised hip-roof porch at the third level. The left projection has larger single windows at the first and second levels, and a small window recessed within a jerkin-headed gable pediment. The right projection has two narrower windows on the first and second levels and a small hipped element projecting from the top of that section's hip roof. A single-story porch extends across the width, supported by paired columns, with an entablature decorated by garlands. The house, built about 1895, is one of Fort Smith's most sophisticated expressions of Classical Revival architecture. It was built by a local manufacturer of saddles and harnesses.

The Gregg House is a historic house at 412 Pine Street in Newport, Arkansas. It is a two-story brick-faced structure, three bays wide, with a side gable roof, twin interior chimneys, and a two-story addition projecting to the right. The front facade bays are filled with paired sash windows, except for the entrance at the center, which is sheltered by a gable-roofed portico supported by box columns. The entrance is flanked by sidelight windows and topped by a lintel decorated with rosettes. The house was designed by Sanders and Ginocchio and built in 1920, and is a fine local example of Colonial Revival architecture.
The Noah McCarn House is a historic house on Arkansas Highway 5, about 3 miles (4.8 km) southeast of Mountain View, Arkansas. It is a single-story wood-frame structure, with a side gable roof, weatherboard siding, and a stone foundation. The main facade has a center entrance, with paired sash windows on either side, and is sheltered by a hip-roof porch supported by square posts. The roof lines exhibit a vernacular Craftsman version of exposed rafter ends and brackets. A wellhouse on the property has distinctive latticework walls.
The Joshua Pettegrove House is a historic house on St. Croix Drive in the Red Beach area of Calais, Maine. Built about 1854, it is one of a number of high-quality Gothic Revival houses in the region, The house was listed on the National Register of Historic Places in 1994.

The Lee Tracy House is a historic house on United States Route 7 in the village center of Shelburne, Vermont. Built in 1875, it is one of a small number of brick houses built in the town in the late 19th century, and is architecturally a distinctive vernacular blend of Gothic and Italianate styles. It was listed on the National Register of Historic Places in 1983.


















