
The James Gamble House is a historic building located in Le Claire, Iowa, United States. It has been listed on the National Register of Historic Places since 1979.

The Floyd Jacobs House is a historic home located at 5050 Sunset Dr. in Kansas City, Missouri. It was designed by architect Mary Rockwell Hook and built in 1925 in Late 19th and 20th Century Revivals, and other architectural styles. The house was designed to demonstrate the value of hillside lots in its development. It is a three-story, hip roofed dwelling faced in rubble stone and stucco. The design had to accommodate slope and frontage on two streets at different levels. It became home to Floyd Jacobs, a lawyer.

Walker House, also known as the William Walker House, is a historic home located at Warren, Albemarle County, Virginia. It was built between 1803 and 1805, and is a one-story, three-bay hipped-roof brick house on a high English basement. It has a one-story, one-bay, shed-roofed brick addition built in 1978. It was built by James Walker, a long time employee of Thomas Jefferson.
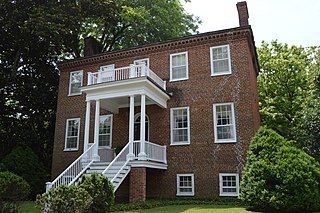
Myrick House is a historic home located in the Murfreesboro Historic District at Murfreesboro, Hertford County, North Carolina. It was built about 1805, and is a two-story, five bay, Federal style brick dwelling with a low hip roof and interior end chimneys. The front facade features a one-story hip roofed front porch supported by four fluted columns. It has a one-story, frame rear wing. It was built by James Morgan, a prominent local merchant.

The Hannibal Hamlin House is a historic house at 15 5th Street in Bangor, Maine. Built c. 1848-51, this well-preserved Italianate house was the home of United States Vice President Hannibal Hamlin from 1862 until his death in 1891. From 1933 until 2007 it served as the official residence of the president of Bangor Theological Seminary. It was listed on the National Register of Historic Places in 1979.

Thomas Moore House, also known as the Moore-Christian House, is a historic home located at Indianapolis, Indiana. It was built in the 19th century, and is a two-story, five bay, "L"-shaped, Italianate style brick dwelling. It has a low hipped roof with double brackets and segmental arched openings. At the entrance is a gable roofed awning with large, ornate brackets and ornate Queen Anne style scrollwork design on the gable front.

Ross House, also known as John Clark House, Graceland Museum, and Audrain County Historical Museum, is a historic home located at Mexico, Audrain County, Missouri. It was built in 1857, and is a two-story, frame dwelling with Italianate style decorative features. The house is topped by a hipped roof with widow's walk. It features an imposing Classical Revival style two-story front portico. The house is operated by the Audrain County Historical Society and adjacent to the American Saddlebred Horse Museum.

Hugh and Bessie Stephens House, also known as the Lincoln University President's Residence, is a historic home located in Jefferson City, Cole County, Missouri. It was designed by the architectural firm Tracy and Swartwout and built in 1913. It is a 2 1/2-story, French Eclectic style stone-clad dwelling. It has a one-story wing and steeply pitched hipped roof with front facing cross gables on either corner. Also on the property are the contributing hipped roof stone-clad garage and retaining wall connected to a square stone gazebo. The house has served as the Lincoln University President's residence since 1965.
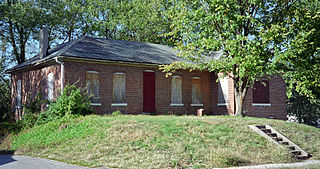
John B. and Elizabeth Ruthven House, also known as the Wehmeyer House and Ruthven-Wehmeyer House, is a historic home located at Jefferson City, Cole County, Missouri. It was built about 1879, and is a one-story, five bay, Missouri-German Vernacular brick dwelling. It has a hipped roof, arched brick lintels, and an original rear ell.

Lester S. and Missouri "Zue" Gordon Parker House is a historic home located at Jefferson City, Cole County, Missouri. It was built in 1905, and is a two-story, irregular plan, a Classical Revival style brick dwelling with a hipped roof. It has two two-story brick pavilions and features a full height central portico with classical pediment and Ionic order columns and pilasters. Also on the property are the contributing small two-story brick dwelling and root cellar.

Samuel and Pauline Peery House is a historic home located at Albany, Gentry County, Missouri. It was designed by the architect Edmond Jacques Eckel and built in 1901. It is a 2 1/2-story, Queen Anne style frame dwelling. It has a hipped roof with hipped dormers. It features a three-story, round tower topped by a bell cast dome and a galleried wraparound porch. Also on the property is the contributing original carriage house.

Benjamin Horr House, also known as the Standard Printing Company, is a historic home located at Hannibal, Marion County, Missouri. It was built about 1855, and is a two-story, vernacular Greek Revival style brick structure. It has a front gable roof with cornice. It once housed a private school attended by Mark Twain.

Hannibal Lime Company Office is a historic commercial building located at Hannibal, Marion County, Missouri. It was built about 1880, and is a two-story red brick structure, three bays wide and six deep. It has a rubble foundation, tall segmental arched openings, and hipped roof with front gable.

Levi Barkley House, also known as the Barkley, Baxter, Landis House, is a historic home located near Hannibal, Marion County, Missouri. It was built about 1860, and is a two-story, vernacular Greek Revival style brick dwelling with a two-story rear ell. It has a double-pile, central hall, plan and sits on a stone foundation. It originally had a two-story front portico and rear gallery, later reduced to one story.
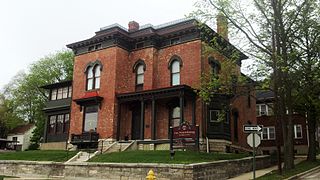
Ebert-Dulany House is a historic home located at Hannibal, Marion County, Missouri. It was built about 1865, and is a two-story, Second Empire style brick dwelling. It has a mansard roof and sits on a rock-faced ashlar foundation. It features a large bracketed hood above once sheltered a balcony and a wide bracketed frieze that runs below the modillioned cornice. The house was restored in the late-1980s.

Walker-Woodward-Schaffer House, also known as the Jane Darwell Birthplace, is a historic home located at Palmyra, Marion County, Missouri. It was built about 1868, and is a two-story, three bay, Italianate style brick dwelling. It has a two-story rear wing with a two-story gallery porch. Both sections have hipped roofs with bracketed cornices. A verandah spans the front of the house. It was the birthplace of actress Jane Darwell.

Hendren Farm, also known as Andalusia, is a historic home and farm located near Hannibal, Marion County, Missouri. The main house was built in the 1850s, and is a two-story, "T"-shaped, vernacular Greek Revival style brick dwelling. It features a one-story, three-bay front porch with a low hip roof supported by four square columns. Also on the property are the contributing clapboarded log house built about 1835 and a brick smokehouse.
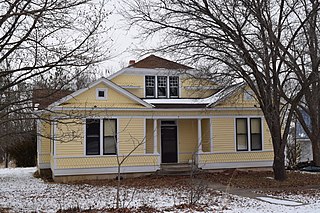
Merritt Violette House, also known as Merritt "Dad" Violette House, is a historic home located at Florida, Monroe County, Missouri. It was built in 1902–1903, and is a one-story, eclectic vernacular Queen Anne style frame dwelling with attic. It is sheathed in clapboard and fishscale shingles and has a complex hipped and gable roof. The house has a cross-in-square plan. It was the home of Merritt Violette, who saved Mark Twain's birthplace for the nation and instigated the Mark Twain State Park, and who built two camps for the Camp Fire Girls.

The John Conkin and Clara Layton Harlin House, also known as the Uncle Johnny's and the Old Harlin House, is a historic home located at Gainesville, Ozark County, Missouri. It was built in 1912, and is a 2 1/2-story, American Foursquare style frame dwelling. It sits on a limestone foundation and has a pyramidal roof with hipped roof dormers. It features a one-story wraparound porch with curved corners.
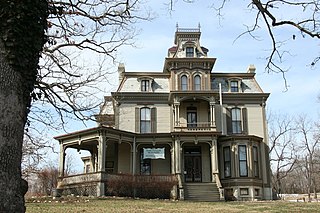
John Garth House, also known as Woodside Place, is a historic home located near Hannibal, Ralls County, Missouri. It was built about 1871, and is a 2 1/2-story, Second Empire style frame dwelling. It measures approximately 99 feet by 54 feet and sits on a limestone block foundation. It features mansard roofs, projecting tower, four porches, and two semi-octagonal bay windows. It was built as a summer home for John H. Garth a prominent local citizen of Hannibal, Missouri and friend of Samuel Clemens. It is operated as Garth Woodside Mansion Bed and Breakfast Inn.


















