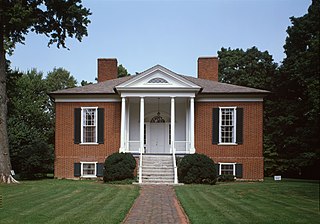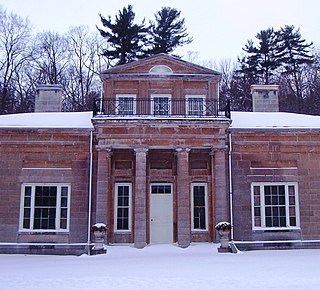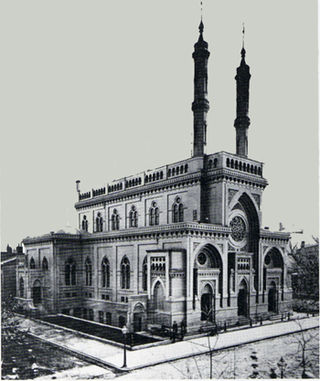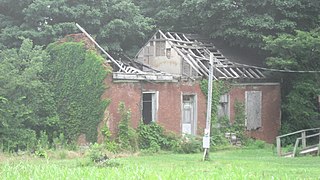
Farmington, an 18-acre (7.3 ha) historic site in Louisville, Kentucky, was once the center of a hemp plantation owned by John and Lucy Speed. The 14-room, Federal-style brick plantation house was possibly based on a design by Thomas Jefferson and has several Jeffersonian architectural features. As many as 64 African Americans were enslaved by the Speed family at Farmington.

West Virginia Independence Hall is a historic government building at 1528 Market Street in downtown Wheeling, West Virginia, United States. It was built in 1860 under the supervision of architect Ammi B. Young for the federal government as a custom house, post office and courthouse. It is architecturally significant for its innovative uses of wrought iron as a framing material, and is historically significant for its role in the American Civil War. It housed the Wheeling Convention (1861), as well as the West Virginia Constitutional Convention (1863), which resulted in the separation of Unionist West Virginia from Confederate Virginia. This made it the only state to secede from a Confederate state during the war. The building was originally built as the custom house for the Western District of Virginia, and later became the center of government for the Restored Government of Virginia from 1861 to 1863, with Francis H. Pierpont serving as its governor. It was declared a National Historic Landmark in 1988. The building is now a state-run museum, housing exhibits on West Virginia history.

Hyde Hall is a US neoclassical country mansion designed by architect Philip Hooker for George Clarke (1768–1835), a wealthy landowner. The house was constructed between 1817 and 1834, and designed with English and American architectural features. It was designated a National Historic Landmark in 1986 for its architecture, and the completeness of its architectural documentary record. It is one of the few surviving works of Philip Hooker, a leading 19th-century American architect.
Villa Heights is a Roanoke, Virginia neighborhood located in northwest Roanoke north of U.S. 460. It borders the neighborhoods of Washington Heights on the west, Melrose-Rugby on the east, Fairland, Miller Court/Arrowood and Westview Terrace on the north and Shenandoah West and South Washington Heights on the south. As of the 2000 U.S. Census, Villa Heights has a population of 2,840 residents.

The Shepherdstown Historic District comprises the historic core of Shepherdstown, West Virginia. The town is the oldest in West Virginia, founded in 1762 as Mecklenburg. No structures are known to exist from the time before the town became known as Shepherdstown. The historic district is concentrated along German Street, the main street, with 386 contributing resources and 69 non-contributing elements. The chief representative period is the late 18th century, with many Federal style brick houses. German Street is also furnished with 19th-century "street furniture" such as metal fences, mounting blocks, wooden pumps and mature trees.

The Payne-Desha House is a historic house located on land west of Royal Spring Branch near downtown Georgetown, Kentucky, USA that was built in 1814 by Robert Payne, a Kentucky war hero from the Battle of the Thames. Also, the house was the last residence of Joseph Desha, the ninth governor of Kentucky.

Frascati is an early 19th-century Federal-style plantation house near Somerset in Orange County, Virginia. Frascati was the residence of Philip P. Barbour, Associate Justice of the Supreme Court of the United States and statesman.

There are 75 properties listed on the National Register of Historic Places in Albany, New York, United States. Six are additionally designated as National Historic Landmarks (NHLs), the most of any city in the state after New York City. Another 14 are historic districts, for which 20 of the listings are also contributing properties. Two properties, both buildings, that had been listed in the past but have since been demolished have been delisted; one building that is also no longer extant remains listed.

The Erie Federal Courthouse and Post Office, also known as Erie Federal Courthouse, in Erie, Pennsylvania, is a complex of buildings that serve as a courthouse of the United States District Court for the Western District of Pennsylvania, and house other federal functions. The main courthouse building was built in 1937 in Moderne architecture style. It served historically as a courthouse, as a post office, and as a government office building. It was listed on the National Register of Historic Places in 1993. By the late 1980s, the federal courts needed more space to effectively serve the public. To resolve the space shortage, the General Services Administration undertook a bold plan to purchase, restore, and adaptively use two adjacent historic buildings: the Main Library and the Isaac Baker & Son Clothing Store. The existing courthouse was rehabilitated and two additions were constructed. Each of the buildings in the complex is of a different architectural style.

James Keys Wilson was a prominent architect in Cincinnati, Ohio. He studied with Charles A. Mountain in Philadelphia and then Martin E. Thompson and James Renwick in New York, interning at Renwick's firm. Wilson worked with William Walter at the Walter and Wilson firm, before establishing his own practice in Cincinnati. He became the most noted architect in the city. His Old Main Building for Bethany College and Plum Street Temple buildings are National Historic Landmarks. His work includes many Gothic Revival architecture buildings, while the synagogue is considered Moorish Revival and Byzantine Architecture.
In the United States, the National Register of Historic Places classifies its listings by various types of architecture. Listed properties often are given one or more of 40 standard architectural style classifications that appear in the National Register Information System (NRIS) database. Other properties are given a custom architectural description with "vernacular" or other qualifiers, and others have no style classification. Many National Register-listed properties do not fit into the several categories listed here, or they fit into more specialized subcategories.

The Anthony and Susan Cardinal Walke House is a historic residence on the west side of Chillicothe, Ohio, United States. Erected around 1812, it is a Colonial Revival house built in the style of the early post-independence period of the United States. Its builders, like many other early residents of Chillicothe, were natives of Virginia who brought much of their cultural heritage with them to the Old Northwest.

Federal Hill is a three part, Palladian-type dwelling constructed in 1782 and located in Campbell County, Virginia. The original owner of Federal Hill, James Steptoe, served as the second clerk of Bedford County from 1772 to 1826. In addition to fifty-four years of service as the Clerk of Bedford County, Steptoe also remained a lifelong friend of Thomas Jefferson. Furthermore, Jefferson's unique, Palladian architectural influence can be observed in Steptoe's Federal Hill. Following Steptoe's death in 1826, Federal Hill continued to be occupied by the Steptoe family until 1850 when it was sold to the Carter Family of Fredericksburg. Today, the structure remains in private ownership as an occupied residence.

The Ivory Perry Homestead is a historic house at the corner of Valley and Dooe roads in Dublin, New Hampshire. Built about 1767 and enlarged about 1820, it retains many original features from its period of construction. It was built by Ivory Perry, one of Dublin's first white settlers. The house was listed on the National Register of Historic Places in 1983.

The Holmes-Crafts Homestead is a historic house at the southern junction of Old Jay Hill Road and Main Street in Jay, Maine. Built in the early 19th century, it is a well-preserved local example of Federal architecture, and was home to James Starr, one of the first settlers of the area and a prominent local lawyer and politician. The building, now owned by the local historical society, was listed on the National Register of Historic Places in 1973.

The Paris and Anna Fletcher House is a historic house on Vermont Route 22A in Bridport, Vermont. Built about 1813 and enlarged in the 1820s, it is a fine local example of late Federal architecture, with a distinctive shallow Doric portico. It was listed on the National Register of Historic Places in 1999, and now houses the local historical society.
Villa Heights Plantation was originally the home of Lt. Colonel Elijah McClanahan in Roanoke, Virginia. Built in 1820, it has been substantially renovated and restored over the years, and has been known as "Long Meadow", "Villa Heights" and "The Compton-Bateman House". The familiar name, "Villa Heights", was also the origin of the neighborhood name of Villa Heights, Roanoke, Virginia. It was added to the National Register of Historic Places in 2018.

The Bates House in Trimble County, Kentucky near Bedford was listed on the National Register of Historic Places in 1984.
The Van B. Snook House, in Shelby County, Kentucky near Cropper, Kentucky, is a house was built c.1820. It was listed on the National Register of Historic Places in 1988.

















