
George Franklin Barber was an American architect known for the house designs he marketed worldwide through mail-order catalogs. Barber was one of the most successful residential architects of the late Victorian period in the United States, and his plans were used for houses in all 50 U.S. states, and in nations as far away as Japan and the Philippines. Over four dozen Barber houses are individually listed on the National Register of Historic Places, and several dozen more are listed as part of historic districts.

Claude and Starck was an architectural firm in Madison, Wisconsin, at the turn of the twentieth century. The firm was a partnership of Louis W. Claude (1868-1951) and Edward F. Starck (1868-1947). Established in 1896, the firm dissolved in 1928. The firm designed over 175 buildings in Madison.

The University of Wisconsin Armory and Gymnasium, also called "the Red Gym", is a building on the campus of University of Wisconsin–Madison. It was originally used as a combination gymnasium and armory beginning in 1894. Designed in the Romanesque revival style, it resembles a red brick castle. It is situated on the shores of Lake Mendota, overlooking Library Mall, and adjacent to Memorial Union.

This is a list of the National Register of Historic Places listings in Columbia County, Wisconsin.

This is a list of the National Register of Historic Places listings in Eau Claire County, Wisconsin. It is intended to provide a comprehensive listing of entries in the National Register of Historic Places that are located in Eau Claire County, Wisconsin. The locations of National Register properties for which the latitude and longitude coordinates are included below may be seen in a map.

The Lindsay House is a historic building located in Iowa City, Iowa, United States. It was listed, misspelled as the Linsay House, on the National Register of Historic Places in 1977. The house was built in 1893 by John Jayne, an Iowa City bridge builder. The plans for the 2½-story, frame, Queen Anne were purchased from George F. Barber and Co. It features a chimney that takes up an entire corner of the main facade, a stone arch that surrounds the first-floor window with leaded glass in a sunflower pattern, a wrap-around porch with a corner turret, and a three-story octagonal tower behind it.
Barber House, Barber Farm, or Barber Barn may refer to:

The Main Street Historic District in Lake Geneva, Wisconsin is a 2.5-acre (1.0 ha) historic district that was listed on the National Register of Historic Places on January 11, 2002. The listing was amended in some way in a revised listing on March 5, 2002. In 2002, there were 20 buildings in the district that were deemed to contribute to its historic character.
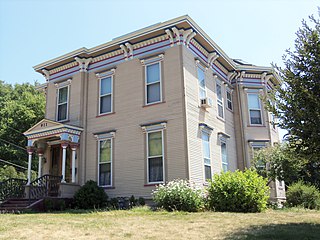
The James E. Lindsay House is a historic building located on the east side of Davenport, Iowa, United States. It has been listed on the National Register of Historic Places since 1984.

The J. Nelson Kelly House is a building in Grand Forks, North Dakota that was listed on the National Register of Historic Places in 1994. The property is also known as Lord Byron's Bed and Breakfast and denoted as 32 GF 1387. It was built or has other significance in 1897. When listed the property included the house as the one contributing building and also one non-contributing building, which is a relatively modern garage.

Barber & Kluttz, spelled often as Barber & Klutz, was an architectural firm of Knoxville, Tennessee that produced pattern books used across the United States. It was a partnership of George Franklin Barber of Tennessee and Thomas A. Kluttz of Georgia.
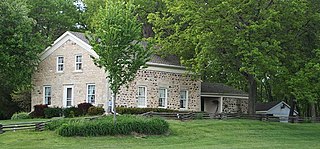
The Jonathan Clark House is a historic house located at 13615 N. Cedarburg Rd. in Mequon, Wisconsin. The house was built in 1848 for Jonathan Clark, who migrated to the area from Vermont. The home was built in the Greek Revival style and is built in fieldstone with a limestone front. The house has also been used as a dentist's office.

The Barnard–Garn–Barber House, at 1198 N. Main St. in Centerville, Utah, was built in phases in c.1854, c.1870, and c.1898 It was listed on the National Register of Historic Places in 1997.

The Belknap House, at 1206 North Nevada Street in Carson City, Nevada, is a historic house built in 1875. Also known as the Barber-Belknap House or the Beck-Barber-Belknap House, it includes Second Empire architecture. It was listed on the National Register of Historic Places in 1997.
Barber Farm, also known as Luckland, is a historic farm complex and national historic district located near Cleveland, Rowan County, North Carolina. The Jacob Barber House was built about 1855, and is a two-story, single-pile, three-bay vernacular Greek Revival style frame dwelling. It has a one-story rear ell and a one-story shed roofed rear porch. Its builder James Graham also built the Robert Knox House and the Hall Family House. Other contributing resources are the cow barn, smokehouse, granary, double crib log barn, well house, log corn crib / barn, carriage house, school, Edward W. Barber House (1870s), Edward W. Barber Well House (1870s), North Carolina Midland Railroad Right-of-Way, and the agricultural landscape.
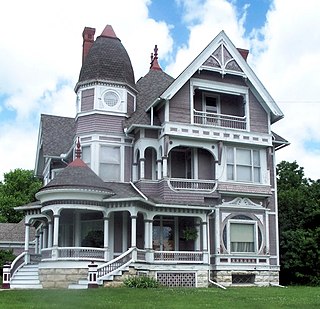
The James A. Beck House, also known as the Sloca House, is a historic residence located in Fairfield, Iowa, United States. Beck was a Fairfield native who owned a grocery business, before starting a profitable career as a hotelier. He had this Queen Anne house built in 1896. It is based on a pattern designed by the George F. Barber & Co. of Knoxville, Tennessee. It is similar to the Linsay House in Iowa City, which was built closer to the original pattern. The 2½-story frame house follows an irregular plan and it is built on a stone foundation. It features a polygonal turret that rises from the second floor over the wrap-around porch. The porch itself features a circular pavilion that is capped by a flattened conical roof. A two-story carriage house is located behind the main house. It dates from 1875 when the previous house on this property was built, and was renovated to reflect the Queen Anne house. The Beck House was listed on the National Register of Historic Places in 1978.

The George and Lola Perkins House is a historic building located in Sac City, Iowa, United States. George B. Perkins was a Wisconsin native who served as the president of First National Bank, and two terms in the Iowa House of Representatives, two terms the Iowa Senate, and Mayor of Sac City as a Republican. Lola was from a prominent local family, and was college educated. She purchased the lot that this house was built on in 1905.
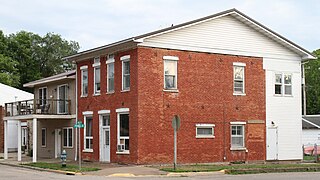
The McClaine House is a historic building located in Guttenberg, Iowa, United States. This two-story brick structure has historically been a combination residence and commercial building. Sanborn maps list the commercial space as housing: a barber shop (1886), cigar factory (1902), and swelling (1928). The second floor is four bays wide, while the main floor is three bays. The middle two windows on the top floor each have a small window located above. Across the top of the structure there is a plain cornice that is enhanced by modillion blocks. The building was listed on the National Register of Historic Places in 1984.
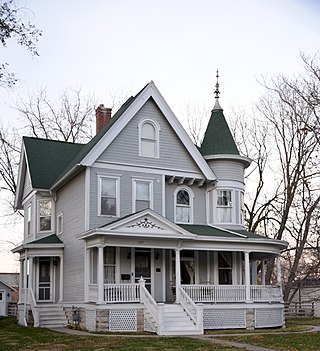
The G. W. S. Allen House is a historic house located at 207 East Henry Street in Mount Pleasant, Iowa.

The Johannes Parlaman House is a historic stone house overlooking the Rockaway River at 15 Vreeland Avenue in the township of Montville in Morris County, New Jersey, United States. The oldest section was built around 1755. It was documented by the Historic American Buildings Survey in 1938. The house was added to the National Register of Historic Places on January 17, 1992, for its significance in architecture. It was listed as part of the Dutch Stone Houses in Montville Multiple Property Submission (MPS).




















