
James Camp Tappan was an American lawyer from Helena who served as the 31st speaker of the Arkansas House of Representatives from 1897 to 1899. A member of the Democratic Party, Tappan previously served as an Arkansas state representative from Phillips County. He also served as a senior officer of the Confederate States Army in the Western and Trans-Mississippi theaters of the American Civil War.
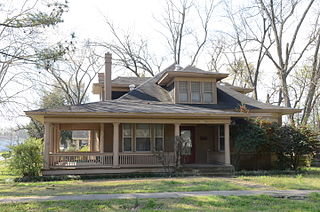
The Denison House is a historic house at 427 Garland Avenue in West Helena, Arkansas. It is a single story brick structure with a broad and shallow hip roof with wide hip-roof dormers, built in 1910 by J. W. Denison, West Helena's first mayor. It has a wraparound porch supported by Tuscan columns. It is one of West Helena's finest Colonial Revival houses.

The Sidney H. Horner House was built in 1881 by Michael Brennam, an early builder/architect, approximately six blocks to the west of the Mississippi River in Helena, Arkansas. Sidney H. Horner, a member of an early Helena family, was part of a banking firm established by his father, John Sidney Horner. The Italianate style house is made of hand-molded brick. The home has 7 fireplaces and oak parquet floors. The initial footprint of the house was expanded in 1895 with a two-story east wing also made of brick. At the same time, the original small front porch was expanded to run the entire length of the new east addition. Electric lights were also added at about this time.

The West House is a historic house at 229 Beech Street in Helena-West Helena, Arkansas. It is a 2 1⁄2-story wood-frame structure, built in 1900 for Mercer Elmer West by the Clem Brothers of St. Louis. The house exhibits stylistic elements of both the Colonial Revival, which was growing in popularity, and Queen Anne, which was in decline. It has a wide porch supported by Ionic columns, with a spindled balustrade. The house's corners are quoined. The main entry is flanked by slender columns supporting an architrave, and then by sidelight windows topped by a transom window. A Palladian window stands to the right of the door, and a bay window with a center transom of colored glass stands to the left.
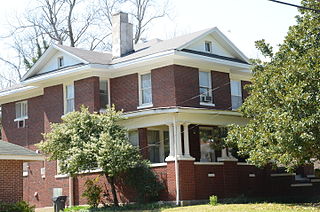
The White House is a historic house at 1101 Perry Street in Helena, Arkansas. It is a two-story brick building, built in 1910 to a design by architect Charles L. Thompson. The Colonial Revival building has a pyramidal roof with projecting gable sections. A single-story porch wraps around two sides of the house, supported by grouped Tuscan columns. The front entry is framed by sidelight windows and pilasters. It is the only surviving Thompson design in Helena.
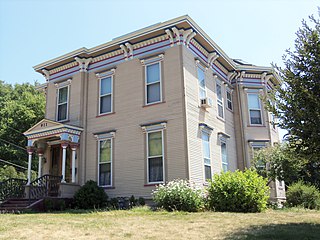
The James E. Lindsay House is a historic building located on the east side of Davenport, Iowa, United States. It has been listed on the National Register of Historic Places since 1984.
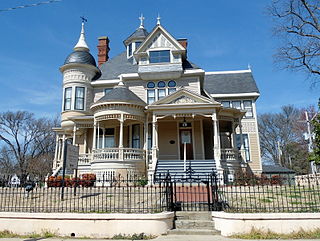
The Jerome Bonaparte Pillow House is a historic house at 718 Perry Street in Helena, Arkansas. Architect George Barber designed the house, and it was built by Jerome B. Pillow in 1896. The building was donated to the Phillips Community College of the University of Arkansas Foundation and was restored by that body as well as several members of the community who were successful in restoring the property to its original Queen Anne beauty. The Thompson-Pillow House was placed on the National Register of Historic Places in 1973 and was opened after restoration in 1997.

The Benjamin T. Powell House is a historic house at 305 California Avenue in Camden, Arkansas. The two story wood-frame house was built in 1859, and is one a few pre-Civil War cotton-magnate houses to survive in the city. The house has a cypress frame, and features a Classical Revival facade with a front gable supported by four round columns sheltering porches with ornamental iron railings. The house was used as a military headquarters by Union Army forces during the Civil War.
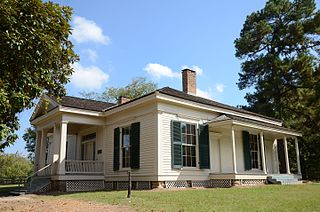
The Grandison D. Royston House is a historic house at Columbus and Water Streets in Historic Washington State Park, Washington, Arkansas. It is a single-story wood-frame structure, about 55 feet (17 m) wide and 51 feet (16 m) deep, with a hip roof pierced by two chimneys with corbelled tops. The main entry is centered under a projecting gable-roof porch, and is framed by sidelights and transom windows. The porch is supported at the front by pairs of square columns with moulded capitals and a square plinth. At the back of the house is a shed-roof addition which housed the kitchen. The interior of the main block is divided into four rooms, two on either side of a large central hall.

The Allin House is a historic house located at 515 Columbia Street in Helena-West Helena, Arkansas.

The Chicago Mill Company Office Building is a historic commercial building at 129 North Washington Street in West Helena, Arkansas. It is a single-story wood-frame structure, whose Craftsman styling includes broad eaves and a wraparound porch supported by square columns. Built c. 1920, it housed the local offices of the Chicago Mill Company, one of the largest lumber concerns to operate in West Helena when that business was booming in the 1920s and 1930s. It is one of the few commercial buildings in West Helena to survive from that time.
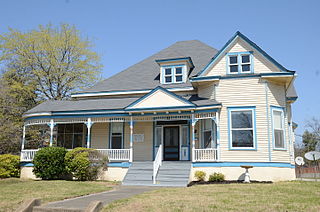
The Coolidge House is a historic house at 820 Perry Street in Helena, Arkansas. It is a 1 1⁄2-story wood-frame structure, built in 1880 by S. C. Moore as a wedding present for his daughter, Anna Leslie Moore, and Charles Coolidge, Jr. It is an excellent local example of Queen Anne styling, with numerous gables projecting from its steeply hipped and busy roof line. The porch extends partly across the front (south) before wrapping around to the west; it has sawn brackets and a spindled frieze, with a pedimented gable above the stairs.
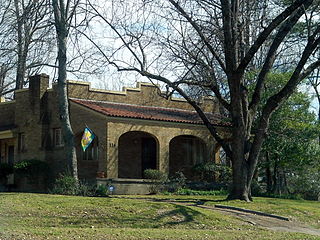
The Faust House is a historic house at 114 Richmond Hill in West Helena, Arkansas. It is a single-story wood-frame structure, finished in brick. It has porch extending across its entire front facade, supported by brick columns and spandrels, and topped by a ceramic tile roof. The house is locally significant as one of the finest Spanish Mission style houses in West Helena.

The Keesee House is a historic house at 723 Arkansas Street in Helena, Arkansas. It is a 2 1⁄2-story wood-frame structure, built in 1901 for Thomas Woodfin Keesee, the son of a local plantation owner. It is an excellent local example of transitional Queen Anne-Colonial Revival architecture, exhibiting the irregular gable projections, bays and tower of the Queen Anne, but with a restrained porch treatment with Ionic columns. The exterior is sheathed in a variety of clapboarding and decorative shingling, and there are wood panels with carved garland swags.

Maple Hill Cemetery is located on Holly Street, north of the center of Helena, Arkansas. It is set on 37 acres (15 ha) of land on the east side of Crowley's Ridge, overlooking the Mississippi River, and is the city's largest cemetery. The cemetery was established in 1865, and is laid out in the rural cemetery style which was popular in the mid-19th century. It departs from the norms of this style in retaining a largely rectilinear layout despite having parklike features. The cemetery's entrance is through an elaborately-decorated wrought iron archway, whose posts were given in 1914, and whose arch was given in 1975. The largest monument in the cemetery is the Coolidge Monument, placed by Henry P. Coolidge on the family plot, which is at the highest point of section 3; the monument is a granite column 21 feet (6.4 m) in height, with a life-size sculpture of Coolidge on top.

The Nelson House is a historic house at 303 St. Andrew's Terrace in West Helena, Arkansas. It is a 2 1⁄2-story wood-frame and brick structure, with a full-width front porch, and a rear single-story ell. The house has modest Colonial Revival styling, but is fundamentally an excellent local example of the American Foursquare architectural style. It was built c. 1915, and is one of a modest number of homes from that period to survive in West Helena.

The William Nicholas Straub House is a historic house at 531 Perry Street in Helena, Arkansas. It is a stylistically eclectict 2 1⁄2-story structure, built in 1900 for William Nicholas Straub, a prominent local merchant. The house's main stylistic elements come from the Colonial Revival and the Shingle style, both of which were popular at the time. The house has a first floor finished in painted brick, and its upper floors are clad in shingles. The main facade has a single-story porch across its width, supported by three Ionic columns. The entrance, on the left side, has a single door with a large pane of glass, and is topped by a transom window. On the right side is a two-sided projecting bay section. The house's most prominent exterior feature is a crenellated tower which rises above the entry.

The Maj. James Alexander Tappan House is a historic house at 727 Columbia Street in Helena, Arkansas. It is a 2 1⁄2-story wood-frame structure, built in 1892 for James Tappan, a wealthy businessman from a prominent local family. The house is a fine Queen Anne Victorian, with a particularly elaborate porch with a spindled balustrade and delicately proportioned columns, which wraps around a turreted projection with a conical roof. The cornice is decorated with brackets and panels, and the exterior also features the use of decoratively-cut shingles. James Tappan operated a number of businesses, including coal supply and a hardware store, and was director of a local bank.

The James A. Rice House is a historic house at 204 Southeast Third Street in Bentonville, Arkansas. It is a 2 1⁄2-story brick structure, with tall arched windows and a bracketed cornice typical of the Italianate style. It has a two-story porch, asymmetrical massing, and a steeply pitched roof with cut-shingle gable finish typical of the Queen Anne style, which was in fashion when it was built c. 1879. Its builder and first owner was James A. Rice, a local lawyer who served two terms as mayor.

The President's House at the University of Michigan is the official home of the President of the University of Michigan, located at 815 South University, on the University of Michigan campus, in Ann Arbor, Michigan. The house is the oldest building on the University campus, and is one the original four houses constructed for faculty when the University moved from Detroit to Ann Arbor. The house was listed on the National Register of Historic Places in 1970.























