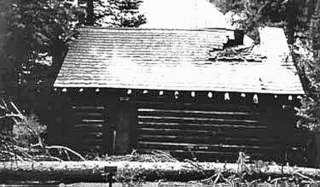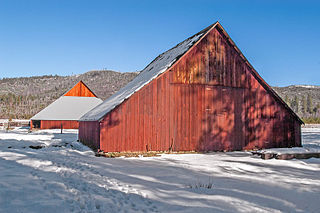
A round barn is a historic barn design that could be octagonal, polygonal, or circular in plan. Though round barns were not as popular as some other barn designs, their unique shape makes them noticeable. The years from 1880–1920 represent the height of round barn construction. Round barn construction in the United States can be divided into two overlapping eras. The first, the octagonal era, spanned from 1850–1900. The second, the true circular era, spanned from 1889–1936. The overlap meant that round barns of both types, polygonal and circular, were built during the latter part of the nineteenth century. Numerous round barns in the United States are listed on the National Register of Historic Places.

The Cascade Canyon Barn was designed by the National Park Service to standard plans and built by the Civilian Conservation Corps in 1935. The National Park Service rustic style barn is 5 miles (8 km) west of Jenny Lake in Grand Teton National Park in the U.S. state of Wyoming.

The John Scott Farm is a historic farmstead near the community of Shandon, Ohio, United States. Established in the nineteenth century and still in operation in the twenty-first, the farmstead has been named a historic site because of its traditionally built agricultural structures.

The Death Canyon Barn is a combination barn and ranger patrol cabin in Grand Teton National Park. The barn was built in Death Canyon on the Death Canyon Trail at its junction with the Alaska Basin Trail by the Civilian Conservation Corps in 1935 in the National Park Service rustic style. Located with a clear view of Prospector Mountain, it shares a common style and purpose with the Cascade Canyon Barn to the north in the park, with minor differences attributable to available materials and the preferences of the work crews building the barns.

This is a list of the National Register of Historic Places listings in Chisago County, Minnesota. It is intended to be a complete list of the properties and districts on the National Register of Historic Places in Chisago County, Minnesota, United States. The locations of National Register properties and districts for which the latitude and longitude coordinates are included below, may be seen in an online map.

The Triangle X Barn is a log barn at the Triangle X dude ranch in Grand Teton National Park. The barn was built by J.C. Turner, who used logs from neighbor John Fee's partly completed log cabin to begin construction of his barn in 1928. The barn, which is still in use, displays several methods of notching logs. It is notable as an illustration of the extent of the re-use of building materials that was common practice on what was in the early 20th century still almost a frontier settlement.

Roberts Inn, is a historic home and farm located at Cooksville, Howard County, Maryland. The complex consists of a 2 1⁄2-story stuccoed stone house with a reconstructed log wing built about 1808, and several 19th- to early-20th-century agricultural outbuildings, including a frame bank barn, a frame ground barn, a tile dairy, and a frame silo. The construction of the house coincided with the extension of the National Pike through the Cooksville area. Documentary and architectural evidence supports its use as a turnpike tavern from an early date. Tradition holds that Marquis de Lafayette breakfasted at Roberts Inn during his 1824 tour of America.

There are 65 properties listed on the National Register of Historic Places in Albany, New York, United States. Six are additionally designated as National Historic Landmarks (NHLs), the most of any city in the state after New York City. Another 14 are historic districts, for which 20 of the listings are also contributing properties. Two properties, both buildings, that had been listed in the past but have since been demolished have been delisted; one building that is also no longer extant remains listed.

Glen Dale Farm is a historic farm property at 1455 Cider Mill Road in Cornwall, Vermont. Its 3.5-acre (1.4 ha) property, which includes five contributing buildings, was listed as Glen Dale on the National Register of Historic Places in 2002. Farmed since the 1770s, the farm achieved prominence in the second half of the 19th century as one of the nation's top breeding sites of merino sheep.

The Rebecca Rankin Round Barn is a historic round barn in the far eastern part of the U.S. state of Indiana. Located along State Road 18 in far northern Jay County, the barn is one of many built throughout the state during the late nineteenth and early twentieth centuries. Its distinctive manner of construction has resulted in its designation as a historic site.

The McCauley and Meyer Barns in Yosemite National Park are the last barns in the park that retain their original characteristics as structures built by homesteaders. The McCauley barn and the two Meyer barns represent different construction techniques and styles of design.

The Saint Mary Ranger Station is a ranger station in Glacier National Park in the U.S. state of Montana. The National Park Service Rustic log cabin was built in 1913 on the east side of the park overlooking Upper Saint Mary Lake. It is one of the oldest administrative structures in the park.

The Oxford Horse Barn, built in 1887, is located near Laramie, Wyoming in Albany County, Wyoming. It is one of the oldest and largest existing barns in Albany County. The barn in an excellent example of vernacular architecture as influenced by the English cattle and horse ranchers which immigrated to the American West. It is listed on the National Register of Historic Places.

The Reamer Barn is a historic barn near the village of Oberlin in the northeastern part of the U.S. state of Ohio. Constructed at the end of the nineteenth century, it was built to house a gentleman farmer's cattle herd, and it has been named a historic site because of its distinctive architecture.

The Flying Horseshoe Ranch was established in the Centennial Valley of southeastern Wyoming by Danish immigrant Mads Wolbol in the late 1870s. The complex of mostly log structures, about 15 of which are considered contributing structures.

The Nicholas Schoenenberger House and Barn is a historic residence located south of Winterset, Iowa, United States. Nicholas and Louisa (Tinnis) Schoenenberger were both natives of what is now Germany and acquired the title to this farm in 1856. He worked the land until the late nineteenth century, and died here in 1902. Since his death the house has been vacant for long periods of time. This house is an early example of a vernacular limestone farmhouse. The two-story gable structure is composed of locally quarried finished cut stone on the public facades, the quoins, and the jambs. Rubble stone is used on the other elevations. It also features dressed lintels and window sills. Because it is located on a south facing hillside, the house has a split-level appearance. Because it shares characteristics with other stone houses built in Madison County by local stonemason Caleb Clark, he may have been responsible for its construction. The lower level of the English-style barn is composed of coursed limestone rubble, and the upper level is composed of board-and-batten siding. It is located in a German-style hill setting. The house and barn were listed together on the National Register of Historic Places in 1984.

The Mebane-Nuckolls House, on the Macon-Collierville Rd. near Macon, Tennessee, was built in about 1855. It was listed on the National Register of Historic Places in 1985. The listing included four contributing buildings and two contributing sites.

Boone Creek Rural Historic District, about 11 miles southeast of Lexington, Kentucky, is a 4,060 acres (16.4 km2) historic district which was listed on the National Register of Historic Places in 1994. It included 88 contributing buildings, 55 contributing structures, and 25 contributing sites.

The Gilbert Martinez Barn near Los Ojos, New Mexico was built around 1875. It was listed on the National Register of Historic Places in 1985.

The Gregorius and Mary Hanka Farmstead is a historic farmstead in Embarrass Township, Minnesota, United States. It was established by a Finnish immigrant family around 1910 and includes four surviving buildings constructed with traditional Finnish log architecture. The farm was listed as a historic district on the National Register of Historic Places in 1990 for its state-level significance in the themes of agriculture, architecture, and European ethnic heritage. It was nominated for reflecting the successful conversion of St. Louis County's cutover forests into productive agricultural land by Finnish immigrants, and their use of traditional log architecture.
























