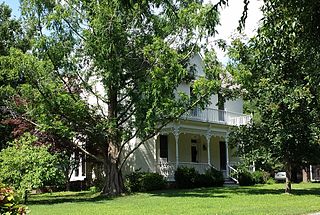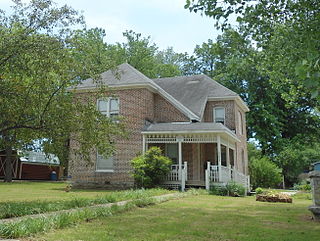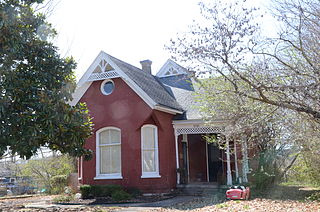
The Shady Grove School is a historic school building on Arkansas Highway 94 near Pea Ridge, Arkansas. It is a single-story wood frame structure, with a hip roof and a concrete foundation. A gable-roofed cupola provides ventilation to the roof, which is also pierced by a brick chimney. The main facade consists of a double door flanked by sash windows, and the long sides of the building have banks of sash windows. Built c. 1922, the building is a well-preserved representative of a period school building.

The Dr. James Wyatt Walton House is a historic house at 301 West Sevier in Benton, Arkansas. It is a two-story wood-frame structure, with clapboard siding and a brick foundation. It has irregular massing, with a central section topped by a high hipped roof, from which a series of two-story gabled sections project. The gables of these sections are decorated with bargeboard trim, and a dentillated cornice encircles the building below the roofline. The house was designed by Charles L. Thompson and was built in 1903 for Benton's first doctor.

The J. W. and Ann Lowe Clary House is a historic house at 305 N. East St. in Benton, Arkansas. It is a two-story wood frame structure, with an exterior of brick veneer and stucco. It has a complex roof line with a number of gables, including over a projecting front section and a side porte cochere. Built in 1926, the building exhibits a predominantly Tudor Revival style, with some Craftsman features, notably exposed rafters under some of its eaves.

The Braithwaite House is a historic house at Bella Vista Drive and Braithwaite Street in Bentonville, Arkansas. Built c. 1855, this single-story brick house may be the oldest house in Benton County, and is the only one of its type in the city. Its former is similar to a saltbox with a side gable roof that has a short front slope and an extended rear slope. An open porch with a shed roof extends across the front. The house was by James Haney, an Irish brick mason, for the Braithwaites, who were major local landowners.

The Carl House is a historic house at 70 Main Street in Gentry, Arkansas. It is a 1-1/2 story brick building with a flared hip roof and an array of hip-roof and gabled dormers. Its front porch is supported by square brick columns, and its gable is decorated with half-timbering, as are other gable ends. The house was built in 1913 by R. H. Carl, president of a local bank, and is a fine local example of Craftsman/Bungalow architecture.

The Craig-Bryan House is a historic house at 307 West Central Avenue in Bentonville, Arkansas. It is an eclectic two-story brick house, with several gabled wings, and projecting bay window sections. Its front-facing gable ends are decorated with bargeboard, and there is a prominent three-story tower at the center with a shallow-pitch hip roof. Its iron balconies were salvaged from the old Benton County Courthouse when it was demolished. The house was built in 1875 by James Toliver Craig, and owned by members of the Bryan family for seven decades.

The Drane House was a historic house at 1004 South First Street in Rogers, Arkansas. It was a 1-1/2 story brick I-house, three bays wide, with a side gable roof. A single-story porch extended across its front facade, supported by wooden box columns and topped by an open balustraded porch. The upper porch was accessed by a centered doorway which has a small gable above. Built c. 1890, it was a rare brick building from the first decade of Rogers' settlement.

The Duckworth-Williams House is a historic house at 103 South College Street in Siloam Springs, Arkansas. It is a two-story stuccoed brick building, with a side gable roof that has a wide shed-roof dormer on the front. The roof extends across the front porch, which is supported by four stuccoed brick columns. The side walls of the house have half-timbered stucco finish. Built c. 1910, this is the only Tudor Revival house in Siloam Springs.

The German Builder's House is a historic house at 315 East Central Street in Siloam Springs, Arkansas. It is a two-story brick I-house, with a side gable roof and a rear wood frame addition, giving it an overall T shape. A porch with open veranda above spans most of the width of the main facade, with Queen Anne style turned posts and balusters, and a spindled frieze. The house was built c. 1880 by German masons from St. Louis who were working on a nearby school building. It is one of the finest brick I-houses in Benton County.

The Kindley House is a historic house at 503 Charlotte Street in Gravette, Arkansas. It is a two-story brick building, set on a heavy stone foundation, with a hip roof and an L-shape configuration that includes a small single-story section in the crook of the L. There is a porch that is decorated with heavy Italianate scrollwork. Built in the 1870s of locally made brick, it is one of a number of high-quality Italianate brick houses in Benton County.

The Maxwell-Sweet House is a historic house at 114 South College in Siloam Springs, Arkansas. It is a two-story brick structure, roughly square in shape with a projecting front section. It has a tile hip roof with extended eaves, and a porch that wraps around the front project, supported by brick piers with concrete capitals. The house was built in 1921 by a prominent local banker, who lost both his business and house in 1928. The property includes a period garage and carriage barn.

The Parks-Reagan House is a historic house at 420 West Poplar Street in Rogers, Arkansas. Built in 1898, this two-story Colonial Revival house is one of the finest and oldest in Rogers. It is a wood frame structure, roughly square in shape, with a pyramidal roof and a forward-projecting gable-roof section. A single-story porch wraps around the front and side of the house, with a gable-pedimented section marking the entry stairs. The house was built for George Parks, a local merchant, and has since 1923 been owned by the Reagan family.

The Col. Samuel W. Peel House is a historic house museum, also known as the Peel Mansion Museum, at 400 South Walton Boulevard in Bentonville, Arkansas. It is a two-story stuccoed brick masonry structure, with a three-story hip-roofed tower at the center of its front facade. The house was built c. 1875 by Samuel W. Peel, a prominent local politician and businessman. After serving in the Confederate Army in the American Civil War, Peel studied law and practiced for many years in Bentonville. He served several terms in the United States Congress, and helped establish the First National Bank of Bentonville. Despite later alterations, the house is one of the finest Italianate mansions in the region.

The James A. Rice House is a historic house at 204 Southeast Third Street in Bentonville, Arkansas. It is a 2-1/2 story brick structure, with tall arched windows and a bracketed cornice typical of the Italianate style. It has a two-story porch, asymmetrical massing, and a steeply pitched roof with cut-shingle gable finish typical of the Queen Anne style, which was in fashion when it was built c. 1879. Its builder and first owner was James A. Rice, a local lawyer who served two terms as mayor.

The Sulphur Springs Old School Complex Historic District encompasses a collection of connected school buildings at 512 Black Street in Sulphur Springs, Benton County, Arkansas. The main school building is a somewhat vernacular single-story brick structure with a gable-on-hip roof, built in 1941 with funding from the Works Progress Administration. Its main entrance is set in a tall arched opening decorated with buff brick. It is connected via covered walk to the gymnasium, a craftsman-style wood frame structure with a gable-on-hip roof and novelty siding. The gym was built in 1925 as a military barracks at Camp Crowder in Neosho, Missouri, and was moved to this location in 1948. A wood-frame hyphen connects the gym to the 1949 cafeteria, a vernacular brick building. The school complex was used until 1965 when Sulphur Springs' school were consolidated with those of Gravette. The school now houses the local police department, history museum, and community meeting spaces.

The Wasson House is a historic house on Main Street in Springtown, Arkansas. It is a well-preserved example of an I-house, built c. 1890. It is five bays wide, with a side gable roof, and a two-story porch, supported by Tuscan columns, extending across the center three bays, with a latticework balustrade at the second level. A two-story ell extends to the rear, and there is a period brick combination well house/smoke house nearby. Both the interior and exterior retain significant original woodwork and other design elements.

The Vinson House is a historic house at 1016 South Fourth Street in Rogers, Arkansas. It is a single-story brick structure with high-quality Stick/Eastlake styling. It has a generally cruciform plan with a cross-gable roof, with beveled corners topped by corbelled bracketing, and decorative Stick style woodwork in the gables. The front porch is supported by columns featuring elaborate scrollwork in the capitals. Built in 1896, it was purchased in 1921 by E. W. Vinson, who served as mayor of Rogers 1932-44.
{{Infobox NRHP
| name = Col. Young House | nrhp_type = | image = Col. Young House.JPG | caption = | location = 1007 S.E. Fifth St., Bentonville, Arkansas | coordinates = 36°22′4″N94°11′51″W | locmapin = Arkansas#USA | map_caption = Location in Arkansas##Location in United States | built = 1873 | architecture = [[Italianate] | added = January 28, 1988 | area = less than one acre | governing_body = Private | mpsub = Benton County MRA | refnum = 87002319

The Dr. T.E. Buffington House is a historic house at 312 West South Street in Benton, Arkansas, United States. It is a 1-1/2 story structure, finished in brick, with a complex roof line that features cross gables and hip-roof dormers. The main entrance is set in a recessed porch at the northeast corner. The house is notable for its association with Dr. Turner Ellis Buffington, a Saline County native who practiced medicine in Benton and other county locations for most of his professional career, and served for two years as mayor of Benton. Buffington had this house built about 1928, at a time when the English Revival was starting to go out of fashion.

The Dr. James House was a historic house at West Center and South Gum Streets in Searcy, Arkansas. It was a two-story brick building, with a gabled roof and a brick foundation. A shed-roofed porch extended around its front and side, supported by square posts. It was built about 1880, and was one of a modest number of houses surviving in the city from that period when it was listed on the National Register of Historic Places in 1991. The house has been reported as demolished to the Arkansas Historic Preservation Program, and is in the process of being delisted.
























