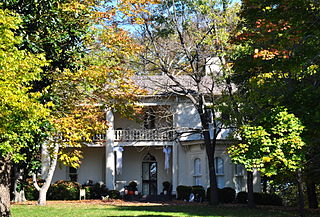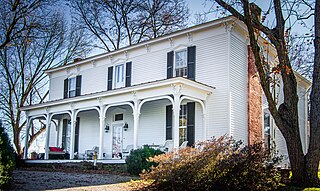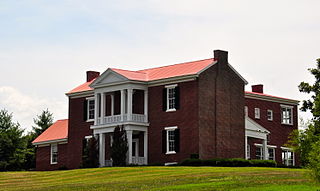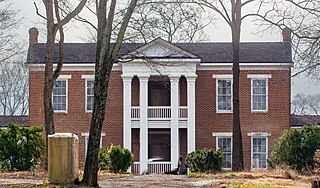The John Hunter House, also known as McCullough House, near Franklin, Tennessee is an Italianate style house that was built in 1875. It was listed on the National Register of Historic Places (NRHP) in 1988.

The Henry H. Mayberry House, also known as "Riverview", is a private home in Franklin, Tennessee located on Franklin Pike just north of the Harpeth River Bridge. Built in 1902 in Neo-Classical or Classical Revival architecture, it is one of the notable residences of the 1900-1935 period in Williamson County. At the time it was built it had the most technologically advanced utilities in the county, including electric lights and its own water works. It was listed on the National Register of Historic Places in 1988. When listed, the property included an area of 26 acres (11 ha).

The McGavock–Gaines House, also known as Riverside, is a historic mansion in Franklin, Tennessee. It was listed on the National Register of Historic Places in 1988. The property then included two contributing buildings, one contributing structure, and one non-contributing building, on an area of 3.2 acres (1.3 ha).

The Apheus Truett House is a frame house located at 228 Franklin Road in Franklin, Tennessee, that was listed on the National Register of Historic Places (NRHP) in 1988. Built in 1846, it is a notable example of a two-story vernacular I-house structure in Williamson County. It includes Central passage plan architecture. The NRHP listing is for an area of 5.2 acres (2.1 ha), with one contributing building and two non-contributing structures.

The Owen-Cox House is a property in Brentwood, Tennessee that was listed on the National Register of Historic Places in 1988. The property is also known as Maplelawn.

The Owen-Primm House was originally a log cabin built by Jabez Owen c. 1806, and later expanded with wood framing by Thomas Perkins Primm c. 1845. This property in Brentwood, Tennessee was listed on the National Register of Historic Places in 1988.

The Andrew Crockett House, also known as the Crockett-Knox House, is a property in Brentwood, Tennessee, United States that was listed on the National Register of Historic Places (NRHP) in 1988.

The Thomas L. Critz House, built c.1887, is a historic Italianate style house in Thompsons Station, Tennessee that was listed on the National Register of Historic Places in 1988. It is a two-story frame residence with a Central passage plan. It has a one-story porch with square chamfered columns.

The John Seward House in Franklin, Tennessee, United States, was listed on the National Register of Historic Places in 1988. It has also been known as Seward Hall. It includes Greek Revival and Central passage plan architecture. It's a brick residence. Like the Thomas Holt House and the James Sayers House, also NRHP-listed, it has a main entrance with Greek Revival details, including a two-story portico.
The Samuel S. Morton House is a property in Franklin, Tennessee that was listed on the National Register of Historic Places in 1988. It has also been known as Lillie House.
The Samuel F. Glass House is a property in Franklin, Tennessee that dates from 1859. It was listed on the National Register of Historic Places in 1988. It has also been known as Pleasant View.

Thomas Shute House is a property in Franklin, Tennessee, United States, that was listed on the National Register of Historic Places in 1988. The property has also been known as Creekside. It dates from at c.1845. When listed the property included three contributing buildings, and two contributing structures on an area of 4.8 acres (1.9 ha). The property was covered in a 1988 study of Williamson County historical resources. It is one of about thirty "significant brick and frame residences" surviving in Williamson County that were built during 1830 to 1860 and "were the center of large plantations " and display "some of the finest construction of the ante-bellum era." It faces on the Franklin and Columbia Pike that ran south from Brentwood to Franklin to Columbia.

The John Frost House is a property in Brentwood, Tennessee, United States, that was listed on the National Register of Historic Places in 1988. It has also been known as Cottonport, and dates from c.1810.
The Denny P. Hadley House is a house in Brentwood, Tennessee, United States, that dates from c.1840 and that was listed on the National Register of Historic Places in 1988. It has also been known as Green Pastures and as Hadleywood.

The Thomas Holt House is a property in Brentwood, Tennessee, which dates from c.1840 and that was listed on the National Register of Historic Places in 1988. It has also been known as Holtland.

The Owen Chapel Church of Christ is a property in Brentwood, Tennessee that was built c. 1860 and that was listed on the National Register of Historic Places in 1986. It includes Greek Revival and "Vernacular Greek Revival" architecture.

The William Martin House is a building and property in Brentwood, Tennessee, United States, that dates from c. 1910 and was listed on the National Register of Historic Places (NRHP) in 1988. It has also been known as Boxwood Hall. It is a two-story house that was built c. 1850 but was extensively remodeled into Colonial Revival style in c. 1910. The NRHP listing was for two contributing buildings on an area of 1.7 acres (0.69 ha). The NRHP eligibility of the property was covered in a 1988 study of Williamson County historical resources.

Mooreland is a property in Brentwood, Tennessee that was built c.1838 and that was listed on the National Register of Historic Places in 1975.

Mountview is a property in Brentwood, Tennessee that was built in 1860 and that was listed on the National Register of Historic Places in 1986. It has also been known as the Davis-Rozelle Residence.

Oak Hall is a building and property on Wilson Pike in Brentwood, Tennessee that dates from 1845 and was listed on the National Register of Historic Places in 1986. It has also been known as Century Oak.



















