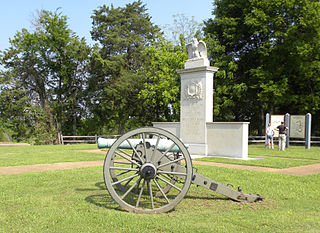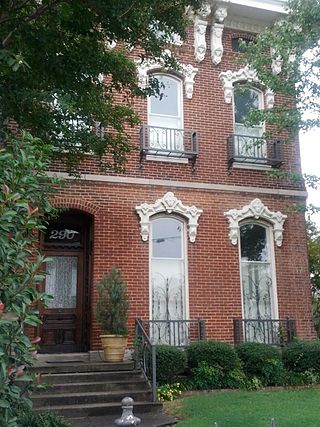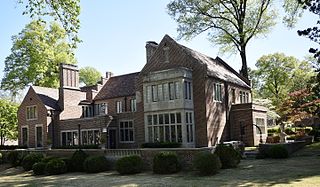
The National Register of Historic Places (NRHP) is the United States federal government's official list of sites, buildings, structures, districts, and objects deemed worthy of preservation for their historical significance or "great artistic value".

Arlington House is the historic Custis family mansion built by George Washington Parke Custis from 1803–1818 as a memorial to George Washington. Currently maintained by the National Park Service, it is located in the U.S. Army's Arlington National Cemetery in Arlington County, Virginia. Arlington House is a Greek Revival style mansion designed by the English architect George Hadfield. The Custis grave sites, garden and slave quarters are also preserved on the former Arlington Estate.

Brices Cross Roads National Battlefield Site memorializes the Battle of Brice's Cross Roads, in which a U.S. Army force was defeated by a smaller Confederate force commanded by Major-General Nathan Bedford Forrest on June 10, 1864, but nonetheless secured Union supply lines between Nashville and Chattanooga, Tennessee.

This is a list of the National Register of Historic Places listings in James City County, Virginia.

The U.S. Department of Agriculture Administration Building, also known as the Jamie L. Whitten Building, houses the administrative offices of the U.S. Department of Agriculture in Washington, D.C. The Administration Building projects into the National Mall from the larger U.S. Department of Agriculture South Building, and is the only building on the Mall that is not intended for use by the general public. It was the first large Beaux-Arts style building in Washington and set the prototype for the later buildings of the Federal Triangle. The east and west wings were the first Federal office buildings to be built of reinforced concrete. The Whitten Building was listed on the National Register of Historic Places in 1974.

The E. H. Crump House is a historic house in Memphis, Tennessee. It was built in 1909 for E. H. Crump, who went on to serve as the mayor of Memphis from 1910 to 1915. It was designed in the Colonial Revival architectural style, with Doric columns. It has been listed on the National Register of Historic Places since December 26, 1979. It is currently owned by Rhamy Alejeal and Elizabeth Alejeal, founders of People Processes.

The John Alexander Austin House is a historic house in Memphis, Tennessee. It was built circa 1876 for John Alexander Austin, a veteran of the Confederate States Army during the American Civil War, and a clothing retailer. It was designed in the Italianate architectural style. It has been listed on the National Register of Historic Places since July 12, 1984.

The Robert M. Carrier House, also known as the Matthews House, is a historic house in Memphis, Tennessee, United States. It was built in 1926 for Robert M. Carrier and his wife. In 1974, it was purchased by William S. Matthews, Jr. It was designed in the Jacobean Revival architectural style by Bryant Fleming, a Professor of Architecture at Cornell University. It has been listed on the National Register of Historic Places since May 27, 1980.

The Bradford-Maydwell House is a historic house in Memphis, Tennessee. The plot of land was acquired by W. C. Bradford in 1853; by 1860, it belonged to James Maydwell. The construction of the house began in 1859. It was designed both in the Federal and Italianate architectural style. It has been listed on the National Register of Historic Places since December 26, 1979.

The Rowland J. Darnell House is a historic mansion in Memphis, Tennessee, United States. It was built in 1907 for Rowland Jones Darnell, a lumber dealer from the North. By 1917, it had been acquired by the hardware dealer A. R. Orgill, followed by another hardware dealer named Leslie Martin Stratton from 1919 to 1924. It was purchased by The Nineteenth Century Club in 1926.

The Fowlkes-Boyle House is a historic house in Memphis, Tennessee, U.S.. It was built circa 1850 for Sterling Fowlkes. It belonged to the Boyle family from 1873 to 1920. It has been listed on the National Register of Historic Places since August 7, 1974.

The Lowenstein House is a historic house in Memphis, Tennessee, U.S.. It was built circa 1890 for Elias Lowenstein, a German-born merchant. During World War I, it was used as a boarding house for women who worked. In the first half of the 1920s, Lowenstein's daughter, Celia Lowenstein Samelson, donated the house to The Nineteenth Century Club. It has been listed on the National Register of Historic Places since March 23, 1979.

The Bank of Commerce and Trust Company Building is a historic building in Downtown Memphis, Tennessee, U.S.. It was built in 1929 for the bank of Commerce and Trust, later known as the National Bank of Commerce.

The Boyce-Gregg House is a historic house in Memphis, Tennessee.

Hotel Claridge is a historic hotel building in Memphis, Tennessee, U.S.. It was built in 1924 for Charles Levy and Morris Corn, two businessmen from St. Louis, Missouri. Its construction cost $1.5 million, and it was designed by the Memphis architectural firm of Jones & Furbringer and the St. Louis firm of Barnett, Haynes & Barnett.

The Eli Rayner House is a historic house in Memphis, Tennessee, U.S.. It was built in 1856 for Eli Rayner, a planter, and his wife May A. Jones. The Rayner were well-connected: Rayner's first cousin was Kenneth Rayner, and their daughter Irene married Thomas B. Turley.

The Memphis Trust Building is a historic building in Memphis, Tennessee, U.S.. It was built in 1904 for the Bank of Commerce and Trust. It was designed by Hanker & Cairns. It has been listed on the National Register of Historic Places since November 25, 1980.

The Charles Ready House, also known as The Corners, is a historic house in Readyville, Tennessee, United States. It is located in Cannon County, on the border of Rutherford County.




















