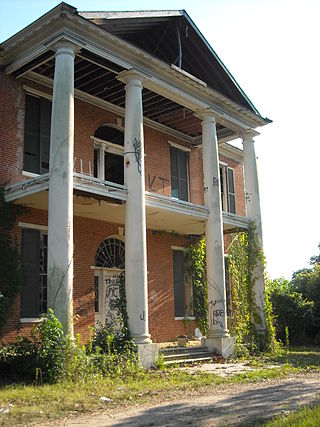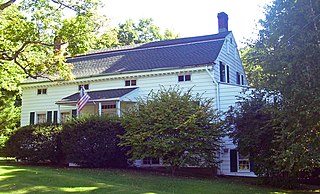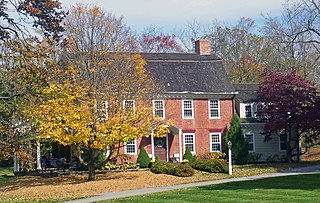
Marycrest College Historic District is located on a bluff overlooking the West End of Davenport, Iowa, United States. The district encompasses the campus of Marycrest College, which was a small, private collegiate institution. The school became Teikyo Marycrest University and finally Marycrest International University after affiliating with a Japanese educational consortium during the 1990s. The school closed in 2002 because of financial shortcomings. The campus has been listed on the Davenport Register of Historic Properties and on the National Register of Historic Places since 2004. At the time of its nomination, the historic district consisted of 13 resources, including six contributing buildings and five non-contributing buildings. Two of the buildings were already individually listed on the National Register.

Ward Hall is a Greek Revival antebellum plantation mansion located in Georgetown, Kentucky. The main house covers 12,000 square feet (1,100 m2), with 27-foot (8.2 m) high Corinthian fluted columns.

The Joseph F. Glidden House is located in the United States in the DeKalb County, Illinois city of DeKalb. It was the home to the famed inventor of barbed wire Joseph Glidden. The barn, still located on the property near several commercial buildings, is said to be where Glidden perfected his improved version of barbed wire which would eventually transform him into a successful entrepreneur. The Glidden House was added to the National Register of Historic Places in 1973. The home was designed by another barbed wire patent holder in DeKalb, Jacob Haish.

The Noble–Seymour–Crippen House is a mansion located at 5624 North Newark Avenue in Chicago's Norwood Park community area. Its southern wing, built in 1833, is widely considered the oldest existing building in Chicago. As well as the 22nd oldest in the state of Illinois.

The Garfield Farm and Inn Museum is a Registered Historic Place in Kane County, Illinois, United States. The property is a 375-acre (1.52 km2) farmstead, centered on an inn that served teamsters and the nearby community during the 1840s. It is currently a museum offering a variety of educational and entertainment events. The buildings that remain are three original 1840s structures, including the 1842 hay and grain barn, the 1849 horse barn, and the 1846 inn. Various other barns and outbuildings also stand, the last dated to 1906.

The King Store and Homestead are historic buildings located at 209 and 211 Main Street, in the Ledgewood section of Roxbury Township, in Morris County, New Jersey, United States. The Roxbury Historic Trust acts as curator for these Roxbury Township-owned buildings. They were purchased by the Township with Green Acres funding. The buildings were added to the National Register of Historic Places on April 29, 1994, for their significance in commerce from 1815 to 1928. Both were later added as contributing properties to the Ledgewood Historic District on April 18, 2013.

Central House is an 1860s hotel building located in the 800-person village of Orangeville, in Stephenson County, Illinois, United States. The building was built by Orangeville founder John Bower and operated as a hotel from its construction until the 1930s, when it was converted for use as a single family residence. The three-story building was the first commercial brick structure in downtown Orangeville. Architecturally, the building is cast in a mid-19th-century Italianate style. Central House was added to the U.S. National Register of Historic Places in 1999.

Arlington is a historic Federal style house and outbuildings in Natchez, Mississippi. The 55-acre (22 ha) property, which includes three contributing buildings, was listed on the National Register of Historic Places in 1973. It was further declared a National Historic Landmark in 1974. Following a fire that destroyed much of the main house, it was placed on Mississippi's 10 most endangered historic places for 2009 by the Mississippi Heritage Trust.

The Burbank–Livingston–Griggs House is the second-oldest house on Summit Avenue in Saint Paul, Minnesota, United States. It was designed in Italianate style by architect Otis L. Wheelock of Chicago and built from 1862 to 1863. The work was commissioned by James C. Burbank, a wealthy owner of the Minnesota Stage Company. Later, four significant local architects left their mark on the landmark structure.

The Skinner-Tinkham House, commonly known as the Barre Center Tavern, is located at Maple Street and Oak Orchard Road in Barre Center, New York, United States. It is a brick house in the Federal style built around 1830. It was renovated after the Civil War, which brought some Italianate touches to it.

The Stephen Miller House, also known as the Van Wyck-Miller House, is located along the NY 23 state highway in Claverack, New York, United States. It is a wooden farmhouse dating from the late 18th century.

The McClelland Homestead is a historic farm in western Lawrence County, Pennsylvania, United States. Located along McClelland Road northeast of Bessemer, the farm complex includes buildings constructed in the middle of the 19th century. It has been designated a historic site because of its well-preserved architecture.

The Newcomb–Brown Estate is located at the junction of the US 44 highway and Brown Road in Pleasant Valley, New York, United States. It is a brick structure built in the 18th century just before the Revolution and modified slightly by later owners but generally intact. Its basic Georgian style shows some influences of the early Dutch settlers of the region.

Brentmoor, also known as the Spilman-Mosby House in Warrenton, Virginia, is a historic site that was the home of Confederate military leader John Singleton Mosby.

The Walter Merchant House, on Washington Avenue in Albany, New York, United States, is a brick-and-stone townhouse in the Italianate architectural style, with some Renaissance Revival elements. Built in the mid-19th century, it was listed on the National Register of Historic Places in 2002.

West Cote is a historic home located near Howardsville, Albemarle County, Virginia. The house was built about 1830, and is a two-story, five-bay, brick dwelling. The front facade features a two-story, Tuscan order portico with paired full-height columns and no pediment.. Also on the property are a contributing office / guest house, smokehouse, well, corn crib, and stable.

Cherry Grove Plantation is a historic plantation in Natchez, Mississippi.

Mathew H. Ritchey House, also known as Mansion House and Belle Starr House, is a historic home located in Newtonia, Newton County, Missouri. It was built about 1840, and is a two-story, brick dwelling with a two-story rear wing built using slave labor. The house rests on a sandstone block foundation and has a side-gabled roof. It features a one-story front portico and interior end chimneys. Also on the property is the contributing Ritchey family cemetery, outbuildings, and a well. During the American Civil War, the site saw fighting during both the First and Second Battles of Newtonia, which required its use as a hospital after the battles. It was listed on the National Register of Historic Places in 1978 and is a contributing property in the First Battle of Newtonia Historic District. The building was damaged by a tornado in 2008.

S. Walker's Hotel, also known as the Brick Walker Tavern, is a former hotel/tavern located at 11705 US-12 in Cambridge Township, Michigan. It was listed on the National Register of Historic Places in 2007. The hotel is notable for its brick exterior and three-story height - most other surviving early brick tavern/hotel buildings in Michigan are two-story frame structures. The building is currently operated as an event space known as the "Brick Walker Tavern."

The Frank J. Hecox House, also known as the House of the Seven Gables, is a single-family home located at 3720 West Grand River Avenue near Howell, Michigan. It was listed on the National Register of Historic Places in 1994. It is a rare example of Second Empire architecture in the region.






















