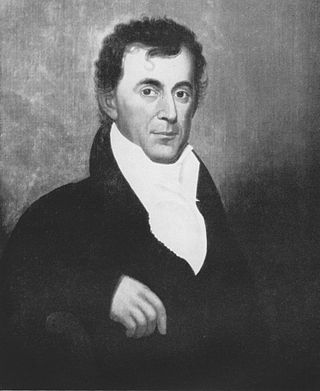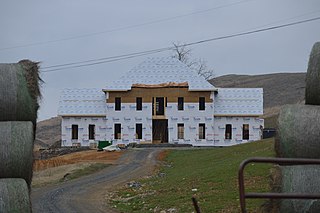
Tazewell is a town in Tazewell County, Virginia, United States. The population was 4,627 at the 2010 census. It is part of the Bluefield micropolitan area, which has a population of 107,578. It is the county seat of Tazewell County.

Littleton Waller Tazewell was a Virginia lawyer, plantation owner, and politician who served as U.S. Representative, U.S. Senator and the 26th Governor of Virginia, as well as a member of the Virginia House of Delegates.

Barboursville is the ruin of the mansion of James Barbour, located in Barboursville, Virginia. He was the former U.S. Senator, U.S. Secretary of War, and Virginia Governor. It is now within the property of Barboursville Vineyards. The house was designed by Thomas Jefferson, president of the United States and Barbour's friend and political ally. The ruin is listed on the National Register of Historic Places.

Burkes Garden Central Lutheran Church, listed as Burkes Garden Central Church and Cemetery, is a historic Lutheran church, cemetery, and national historic district located at Burke's Garden, Tazewell County, Virginia. The church was built in 1875, and is a plain rectangular frame building, two bays long, with a steep gable roof. It originally served multiple denominations as a union church but has exclusively served the Lutheran denomination in modern times.

Signal Hill is a historic home and farm complex located at Culpeper, Culpeper County, Virginia. The farmhouse was built about 1900, and is a two-story, asymmetrically cruciform brick house, in a refined, late-Victorian style. It features a one-story, 13-bay, wraparound porch with a hipped roof. Also on the property are the following contributing elements: three gable-roofed frame barns, two concrete silos, two frame gable-roof sheds, and a small gable-roof pump house.

Elmwood is a historic plantation house located near Loretto, Essex County, Virginia. It was built in 1774, and is a two-story, five-bay, brick dwelling with a hipped roof and shallow central projecting pavilion in the Georgian style. It features a Palladian window and a one-story porch extending the length of the facade. The house was remodeled in 1852, much of which was later removed. It was the birthplace and home of Muscoe Russell Hunter Garnett, and was the home and burial place of his grandfather James M. Garnett.

Glen Arvon, originally known as Glenarvon, is a historic plantation house and farm located near Bremo Bluff, Fluvanna County, Virginia. The main house was built in 1836, and is a two-story, five-bay, brick dwelling in the Greek Revival style. It measures 50 feet by 40 feet and is topped by a shallow hipped roof with balustrade. The front facade features a two-story Greek Doric order portico. Also on the property is the contributing two-story, brick servant's house. The house is a twin of Point of Fork, as they were built by brothers William and James Galt.

Lock-Keeper's House is a historic home located near Cedar Point, Goochland County, Virginia. It was built about 1836, and is a two-story frame structure resting on a stone foundation of whitewashed, rough-faced, uncoursed ashlar. It has a shallow gable roof and a shed roof porch that extends the length of the building. It was built to serve Lock Number 7 at Cedar Point and is the last remaining lock-keeper's house of the James River and Kanawha Canal system. It addition to being a residence, the lock-keeper's house served as a tavern and furnished accommodations for passengers and canal boat crews.

Oakley Hill is a historic plantation house located near Mechanicsville, Hanover County, Virginia. It was built about 1839 and expanded in the 1850s. It is a two-story, frame I-house dwelling in the Greek Revival style. On the rear of the house is a 1910 one-story ell. The house sits on a brick foundation, has a standing seam metal low gable roof, and interior end chimneys. The front facade features a one-story front porch with four Tuscan order columns and a Tuscan entablature. Also on the property are a contributing smokehouse and servants' house.

Tazewell Historic District is a national historic district located at Tazewell, Tazewell County, Virginia. The district encompasses 112 contributing buildings in central business district and surrounding residential area of the town of Tazewell.

Chimney Rock Farm, also known as The Willows, is a historic home located near Tazewell, Tazewell County, Virginia. It was built about 1843, and consists of a pedimented two-story, three-bay, center section flanked by one-story wings in the Palladian style. It is constructed of brick and sits on a high basement.

George Oscar Thompson House, also known as the Sam Ward Bishop House, was a historic home located near Tazewell, Tazewell County, Virginia. It was built in 1886–1887, and was a two-story, three-bay, T-shaped frame dwelling. It had a foundation of rubble limestone. The front facade featured a one-story porch on the center bay supported by chamfered posts embellished with sawn brackets. Also on the property were a contributing limestone spring house, a one-room log structure, and a 1+1⁄2-story frame structure. Tradition suggests the latter buildings were the first and second houses built by the Thompson family.

Alexander St. Clair House, also known as the Peery House, is a historic home located near Bluefield, Virginia, Tazewell County, Virginia. It was built about 1878 for local resident Alexander St. Clair, and is a large two-story, three-bay, brick I-house dwelling with a two-story rear ell. The roof is sheathed in patterned tin shingles. The front facade features a one-bay Italianate style portico with a second floor balustrade. Associated with the main house are five contributing buildings and two contributing structures.

The Walter McDonald Sanders House is a historic house that forms the center of the Sanders House Center complex at Bluefield in Tazewell County, Virginia, United States. It was built between 1894 and 1896, and is a large two-story, three-bay, red brick Queen Anne style dwelling. A two-story, brick over frame addition was built in 1911. The house features a highly decorative, almost full-length, shed-roofed front porch; a pyramidal roof; and a corner turret with conical roof. Also on the property are the contributing limestone spring house, a frame smokehouse which contains a railroad museum, a frame granary, and an early-20th century small frame dwelling known as the Rosie Trigg Cottage, which houses the Tazewell County Visitor Center.

The Williams House, also known as the Clinch Valley Coal and Iron Company Office, is a historic home and office located at Richlands, Tazewell County, Virginia. It was built in 1890, and is a 2+1⁄2-story, frame Georgian Revival style dwelling. It has a hipped roof with pedimented dormers and features a one-story, hip-roofed front porch supported by six slender Tuscan order columns. It originally served as the office for the Clinch Valley Coal and Iron Company, developer of Richlands. The building was sold in 1901 to Dr. William R. Williams, who used it as a residence. In 1984, it became the location of the town's branch of the Tazewell County Public Library.

Maiden Spring is a historic home and farm complex and national historic district located at Pounding Mill, Tazewell County, Virginia. The district encompasses eight contributing buildings, two contributing sites, and one contributing structure. The main house consists of a large two-story, five-bay, frame, central-passage-plan dwelling with an earlier frame dwelling, incorporated as an ell. Also on the property are the contributing meat house, slave house, summer kitchen, horse barn, the stock barn, the hen house, the granary / corn crib, the source of Maiden Spring, the cemetery, and the schoolhouse. It was the home of 19th-century congressman, magistrate and judge Rees Bowen (1809–1879) and his son, Henry (1841-1915), also a congressman. During the American Civil War, Confederate Army troops camped on the Maiden Spring Farm.

James A. Fields House is a historic home located in the Brookville Heights neighborhood in the East End of Newport News, Virginia. It was built in 1897, and is a two-story, Italianate style red brick dwelling on a raised basement. It features an entrance tower with a low pitched hipped roof and two ten-foot tall two-over-two windows on the first floor. It was built by the prominent African-American lawyer and politician James A. Fields (1844–1903) and served as the location of the first black hospital in the city, which later became the Whittaker Memorial Hospital.

Boush–Tazewell House is a historic home located at Norfolk, Virginia, USA. It was built about 1783–1784, and is a two-story, Georgian frame house, five bays wide and two bays deep, with a slate covered deck-on-hip roof. It has a two-level, tetrastyle pedimented portico supported by slender Tuscan order columns on both levels. It originally stood in downtown Norfolk and was completely dismantled and re-erected in its present location around 1902. The house was purchased in 1810 by Congressman, Senator and Governor Littleton Waller Tazewell (1775-1860). His family continued to occupy the house until 1894.

The John Miley Maphis House is a historic home located near Edinburg, Shenandoah County, Virginia. It was built in 1856, and is a frame, two-story, gable-roofed, L-shaped, vernacular Italianate style dwelling. The interior features unusual, boldly scaled, grain painted, late-Greek Revival interior woodwork. Also on the property are the contributing frame bank barn with forebay, a one-story frame wash house with gable roof and forebay, and a shed roofed, frame chicken house with horizontal- and vertical-board siding.

The Stoner–Keller House and Mill, also known as the Abraham Stoner House, John H. Keller House, and Stoner Mill, is a historic home and grist mill located near Strasburg, Shenandoah County, Virginia. The main house was built in 1844, and is a two-story, five-bay, gable-roofed, L-shaped, vernacular Greek Revival style brick "I-house." It has a frame, one-story, three-bay, hip-roofed front porch with late-Victorian scroll-sawn wood decoration. The Stoner–Keller Mill was built about 1772 and enlarged about 1855. It is a gambrel-roofed, four-story, limestone building with a Fitz steel wheel added about 1895. Also on the property are the contributing tailrace trace (1772), frame tenant house and bank barn, and a dam ruin.
























