
The Dallas County Courthouse, built in 1892 of red sandstone with rusticated marble accents, is a historic governmental building located at 100 South Houston Street in Dallas, Texas. Also known as the Old Red Courthouse, it became the Old Red Museum, a local history museum, in 2007. It was designed in the Richardsonian Romanesque style of architecture by architect Max A. Orlopp, Jr. of the Little Rock, Arkansas based firm Orlopp & Kusener. In 1966 it was replaced by a newer courthouse building nearby. On December 12, 1976, it was added to the National Register of Historic Places. In 2005–2007 the building was renovated.

The University of Arkansas Campus Historic District is a historic district that was listed on the National Register of Historic Places on September 23, 2009. The district covers the historic core of the University of Arkansas campus, including 25 buildings.

This is a list of the National Register of Historic Places listings in Benton County, Arkansas.

This is a list of the National Register of Historic Places listings in Independence County, Arkansas.

This is a list of the National Register of Historic Places listings in Johnson County, Arkansas.
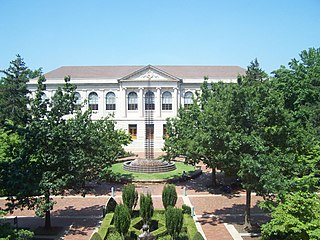
Vol Walker Hall is a building on the University of Arkansas campus in Fayetteville, Arkansas. It contains the Fay Jones School of Architecture and Design. The structure was added to the National Register of Historic Places in 1992.

The Chemistry Building at the University of Arkansas is a building on the University's campus in Fayetteville, Arkansas. The building was added to the National Register of Historic Places in 1992.

Ponce City Market is a mixed-use development located in a former Sears catalogue facility in Atlanta, with national and local retail anchors, restaurants, a food hall, boutiques and offices, and residential units. It is located adjacent to the intersection of the BeltLine with Ponce de Leon Avenue in the Old Fourth Ward near Virginia Highland, Poncey-Highland and Midtown neighborhoods. The 2.1-million-square-foot (200,000 m2) building, one of the largest by volume in the Southeast United States, was used by Sears, Roebuck and Co. from 1926–1987 and later by the City of Atlanta as "City Hall East". The building's lot covers 16 acres (65,000 m2). Ponce City Market officially opened on August 25, 2014. It was listed on the National Register of Historic Places in 2016.

Lee's Chapel Church and Masonic Hall is a historic Masonic building in rural northern Independence County, Arkansas. It is located on Sandtown Road, about 8 miles (13 km) east of Cushman. It is a two-story gable-roofed structure, built out of concrete blocks resting on a poured concrete foundation. The roof is shingled, and topped by a small belfry. It was built in 1946 as a joint project of the Lee's Chapel Methodist Church and Montgomery Lodge No. 360. The lodge subsequently moved to Cave City.

The Kiblah School is a historic school building in rural Miller County, Arkansas. It is located southeast of Doddridge, at the junction of County Roads 4 and 192, between United States Route 71 and the Red River. The building is a single-story L-shaped wood frame structure, topped by a gable-on-hip roof. It has modest Craftsman styling, with some Greek Revival influences. The main entrance is sheltered by a hip-roofed porch supported by Craftsman-style columns. It has a transom window reminiscent of Greek Revival doorways. The school was built in 1927 with funding from the Rosenwald Fund, and was intended to serve the African-American community of Kiblah, which was established after the American Civil War by former slaves from a Louisiana plantation.

Jamestown Historic District is a national historic district located at Jamestown, Guilford County, North Carolina. The district encompasses nine contributing buildings in the Quaker community of Jamestown dated to the early-19th century. Located in the district is the separately listed Richard Mendenhall Plantation Buildings. Other notable buildings include the Richard Mendenhall Store, Jamestown Friends' Meeting House, Dr Shubal Coffin's House and Medical School, Dr. Coffin's second house, Harper-Johnson House, Mcinnis House, Joyner House, and Potter Log House.
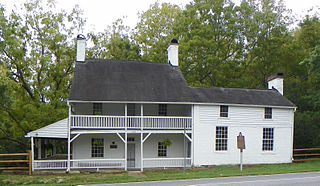
Richard Mendenhall Homeplace and Buildings a historic homeplace, farm and buildings in the Southeastern United States located at Jamestown, Guilford County, North Carolina. The Mendenhall farmhouse was built in 1811, and consists of a two-story, brick main block of plain typically Quaker design, with a porch on three sides and a number of additions to the west and rear. Also on the property is a large early Red Bank Barn of the Pennsylvania German type, Underground Railroad False Bottom Wagon, One Room School House, Dr. Madison Lindsay's House, Museum, Thy Store, and a Well House.
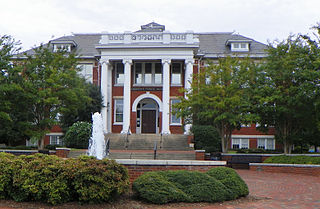
Jamestown High School, Former, also known as Jamestown Public School, is a historic school building located at Jamestown, Guilford County, North Carolina. It was designed by architect Charles E. Hartge and built in 1915. It is a 2 1/2-story, Classical Revival style brick building with cast stone detailing. It features a full-height tetrastyle entrance portico supported by Ionic order columns and pilasters. The building underwent a major rehabilitation and adaptive reuse in 1986 and 1987.

The Cook-Morrow House is a historic house at 875 Main Street in Batesville, Arkansas. It is a 2 1⁄2-story wood-frame structure, with a cross-gabled roof configuration and wooden shingle and brick veneer exterior. A porch wraps around the front and right side. The front-facing gable has a recessed arch section with a band of three sash windows in it. Built in 1909, this Shingle style house was designed by John P. Kingston of Worcester, Massachusetts, and is one of Independence County's most architecturally sophisticated buildings.

The Hulsey Bend School is a historic one-room schoolhouse building in rural southeastern Independence County, Arkansas. It is located east of Oil Trough on Freeze Bend Road, about 0.7 miles (1.1 km) north of Arkansas Highway 14. It is a single-story wood frame structure, with a gable roof and weatherboard siding. The gabled ends each have an entrance, while the sides each have three windows. Built c. 1900, it is the best-preserved district schoolhouse in the Oil Trough area and believed to be the last in the county; it was used as a school until 1947.
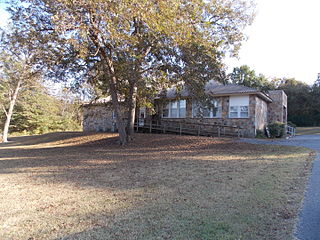
The Moorefield School is a historic former school building on Ham Street in Moorefield, Arkansas. It is a broad rectangular single-story building built out of fieldstone, with a gable-on-hip roof that has exposed rafter ends in the Craftsman style. Entrances on the north and west sides are set under parapeted square porches. The school was built in 1936–37 with funding from the National Youth Administration and served the community as a school until 1947. It now houses the Rehoboth Baptist Church.
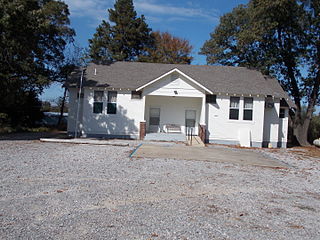
The Thida Grove School is a historic school building in the rural community of Thida in southern Independence County, Arkansas. Located on the north side of County Road 20, it is a single-story vernacular wood frame structure, with a side gable roof, weatherboard siding, and a concrete foundation. It has a recessed porch with a pair of entrances. The interior has a single large chamber, with tongue-and-groove wainscoting and wide oak flooring. The school was built about 1920 during a boom period in the region.
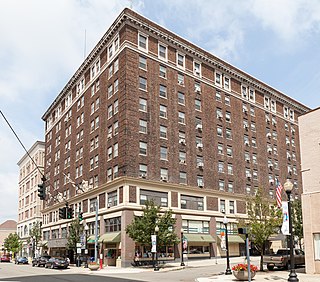
Jamestown Downtown Historic District is a national historic district located at Jamestown in Chautauqua County, New York. The district encompasses 103 contributing buildings in the central business district of Jamestown. The district developed between about 1873 and 1956, and includes buildings in a variety of architectural styles including Italianate, Gothic Revival, Second Empire, Romanesque Revival, Classical Revival, Renaissance Revival, and Art Deco. Located in the district is the separately listed Wellman Building. Other notable buildings include the Arcade Building (1898), Odd Fellows Lodge (1914), Bank of Jamestown, Hotel Samuels (1910), Hotel Jamestown (1924), Chautauqua School of Nursing (1911), Jamestown Telephone Company (1930), Maddox Building (1933), First National Bank (1953), Pennsylvania Gas Company building, Chautauqua National Bank (1956), Palace Theatre, Allen's Opera House, and the former Broadhead Worsted Mills.

The Liberty Schoolhouse, also known as the Mt. Grove School, is a historic schoolhouse in a remote part of Ozark-St. Francis National Forest in Logan County, Arkansas. It is east of Corley, Arkansas, near the junction of Valentine Spring and Copper Spring Roads. It is a single-story vernacular wood-frame structure, with a gabled roof, weatherboard siding, and a foundation of concrete block piers. It was built in 1897, and was used by the community as both a school and church. It served as a school until 1944, and also hosted civic meetings and social events.

Collins School, also known as Jamestown Township District #3 School, is a historic one-room school building located in Jamestown Township, Steuben County, Indiana. It was built in 1877, and is a one-story, rectangular, Italianate style brick building. It has a steep gable roof topped by a square-plan belfry containing the original bell. It remained in use as a school until in 1943. It was restored in 1966–1967.





















